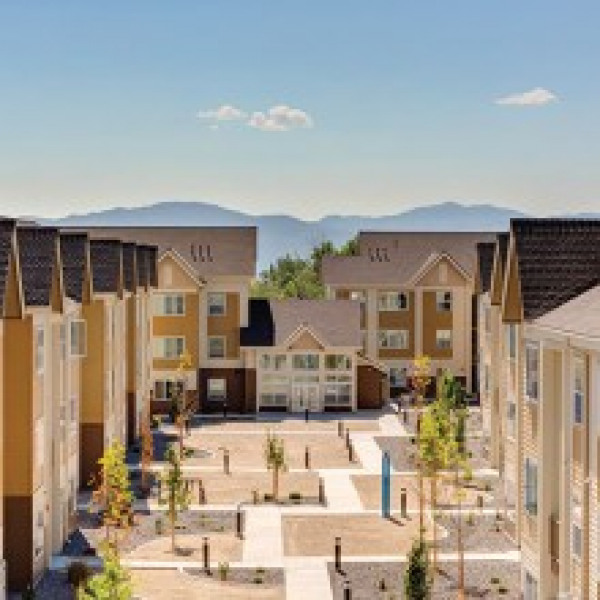1251 Dutch Hollow Trl $3,400

Quick Facts
Description
Del Webb Sierra Canyon Estate Home for Lease - Available to lease - Beautiful Homewood model in desirable Del Webb 55+ community in Somersett. Spectacular cul de sac setting provides mountain views & privacy, adjacent to 18+ acres of HOA owned trails/open space. Perfect for entertaining & enjoying views from entry courtyard or paver back patio complete w/gas firepit. Open floor plan, Chef's kitchen features granite slab counters, rich dark cabinets, breakfast bar, island, walk-in pantry & stainless appliances including dual electric ovens, 5-burner gas cooktop, refrigerator and built-in microwave & dishwasher. Great room features gas fireplace and opens to the private paver patio with gas firepit, auto-retracting sunshade awning and panoramic mountain views. Dining room features wet bar, granite counters and additional storage cabinets. Spacious master bedroom offers large walk-in closet, dual sinks, garden tub and separate shower. Secondary junior master on opposite side of house. Additional room can be used as 3rd bedroom, office or study. Oversized garage features additional storage. units and racks. This exceptional home is offered unfurnished, but some photos show furnishings which are not included. In addition, lease offers Del Webb/Sierra Canyon amenities including Aspen Lodge with indoor pool, gym, pool room and unlimited social activities plus tennis, pickle ball, golf and walking trails. Call now for an appointment.
No Cats Allowed
(RLNE7081460)
Contact Details
Pet Details
Nearby Universities
Floorplans
Description
Del Webb Sierra Canyon Estate Home for Lease - Available to lease - Beautiful Homewood model in desirable Del Webb 55+ community in Somersett. Spectacular cul de sac setting provides mountain views & privacy, adjacent to 18+ acres of HOA owned trails/open space. Perfect for entertaining & enjoying views from entry courtyard or paver back patio complete w/gas firepit. Open floor plan, Chef's kitchen features granite slab counters, rich dark cabinets, breakfast bar, island, walk-in pantry & stainless appliances including dual electric ovens, 5-burner gas cooktop, refrigerator and built-in microwave & dishwasher. Great room features gas fireplace and opens to the private paver patio with gas firepit, auto-retracting sunshade awning and panoramic mountain views. Dining room features wet bar, granite counters and additional storage cabinets. Spacious master bedroom offers large walk-in closet, dual sinks, garden tub and separate shower. Secondary junior master on opposite side of house. Additional room can be used as 3rd bedroom, office or study. Oversized garage features additional storage. units and racks. This exceptional home is offered unfurnished, but some photos show furnishings which are not included. In addition, lease offers Del Webb/Sierra Canyon amenities including Aspen Lodge with indoor pool, gym, pool room and unlimited social activities plus tennis, pickle ball, golf and walking trails. Call now for an appointment.
Availability
Now
Details
Fees
| Deposit | $3600.00 |









































