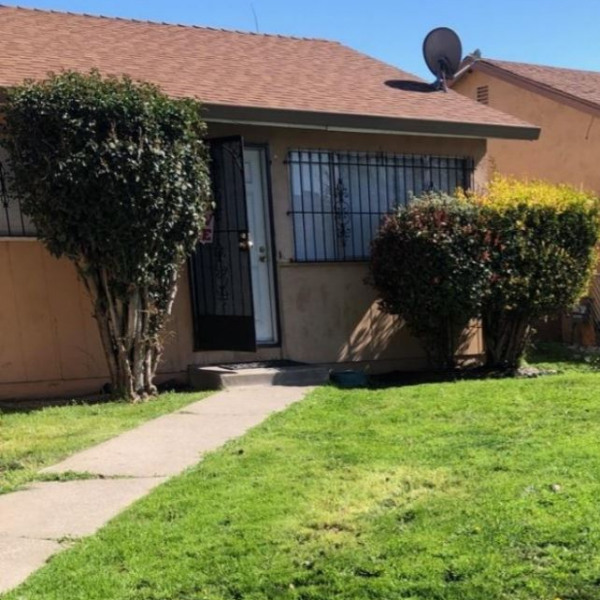3136 Estrella Ave $1,995

Quick Facts
Description
3136 Estrella Ave - Remodeled single story home with 3 bedrooms and 2 bathrooms.
Kitchen island opens up into the living room for an open concept.
Main bedroom has a large walk in closet and private bathroom.
*Granite Countertop
*Spacious living room
*Two car garage
*Alarm system - tenant responsibility
**This property does not have a dishwasher
***Applications are processed in the order received. Showing will happen after there is an approved application to rent***
~AVERAGE CREDIT SCORE OF 630 OR BELOW - DENIAL OF APPLICATION
~NO OPEN BANKRUPTCIES
~NO EVICTIONS OR MONEY JUDGEMENTS
~NO UTILITIES IN COLLECTIONS
~GROSS INCOME OF ALL APPLICANTS SHALL BE A MINIMUM OF 3X THE MONTHLY RENT
~MINIMUM LEASE REQUIREMENT IS 12 MONTHS
~MAINTENANCE AND UP KEEP OF THE FRONT AND BACKYARD IS TENANT RESPONSIBILITY
~TENANT PAYS ALL UTILITIES
~NO SMOKING IN PROPERTY
**Application process is as follows:
1) View all photos
2) Apply for home
3) Application will be reviewed and submitted to owner for pre-approval
4) Pay application fee via Venmo, Cashiers Check, or Money order
5) Credit and background is ran and submitted to owner for final approval
6) Schedule time to view the property before signing the lease
For applications, full rental qualifications, and more information, please visit our website at www.BarringerIPM.com Please also feel free to reach out via text message or phone call to Stevey at 209-914-0312 or email at Stevey@BarringerIPM.com
(RLNE7094094)
Contact Details
Pet Details
Pet Policy
Small Dogs Allowed and Cats Allowed
Nearby Universities
Floorplans
Description
3136 Estrella Ave - Remodeled single story home with 3 bedrooms and 2 bathrooms.
Kitchen island opens up into the living room for an open concept.
Main bedroom has a large walk in closet and private bathroom.
*Granite Countertop
*Spacious living room
*Two car garage
*Alarm system - tenant responsibility
**This property does not have a dishwasher
***Applications are processed in the order received. Showing will happen after there is an approved application to rent***
~AVERAGE CREDIT SCORE OF 630 OR BELOW - DENIAL OF APPLICATION
~NO OPEN BANKRUPTCIES
~NO EVICTIONS OR MONEY JUDGEMENTS
~NO UTILITIES IN COLLECTIONS
~GROSS INCOME OF ALL APPLICANTS SHALL BE A MINIMUM OF 3X THE MONTHLY RENT
~MINIMUM LEASE REQUIREMENT IS 12 MONTHS
~MAINTENANCE AND UP KEEP OF THE FRONT AND BACKYARD IS TENANT RESPONSIBILITY
~TENANT PAYS ALL UTILITIES
~NO SMOKING IN PROPERTY
**Application process is as follows:
1) View all photos
2) Apply for home
3) Application will be reviewed and submitted to owner for pre-approval
4) Pay application fee via Venmo, Cashiers Check, or Money order
5) Credit and background is ran and submitted to owner for final approval
6) Schedule time to view the property before signing the lease
For applications, full rental qualifications, and more information, please visit our website at www.BarringerIPM.com Please also feel free to reach out via text message or phone call to Stevey at 209-914-0312 or email at Stevey@BarringerIPM.com
Availability
Now
Details
Fees
| Deposit | $4000.00 |

























