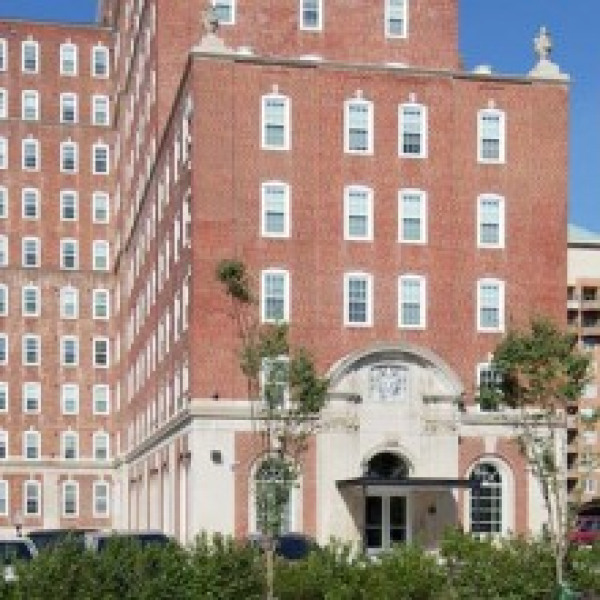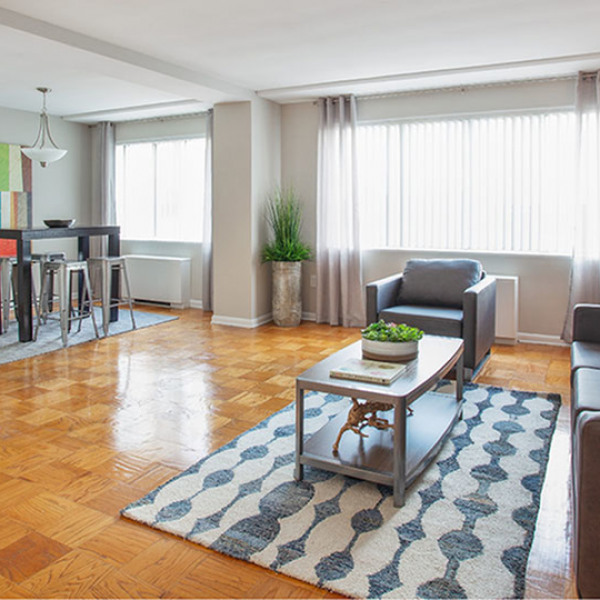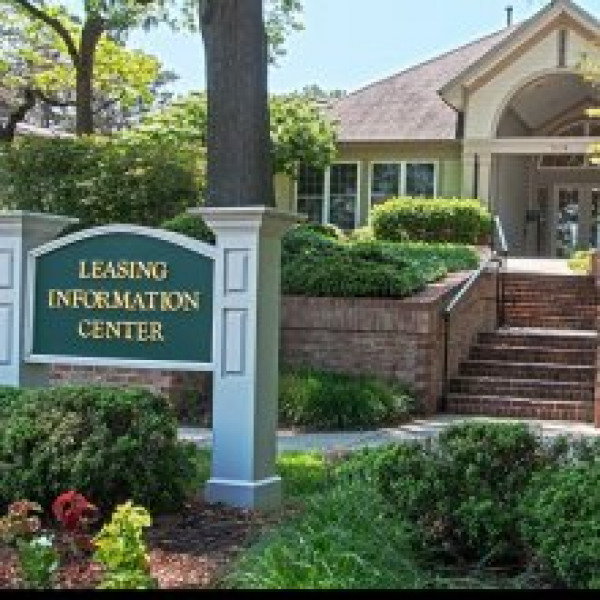3811 S Hanover St $1,050

Quick Facts
Description
Completely Remodeled Home Located in Brooklyn - A Must See Interior! - This home has been remodeled and is located on S. Hanover Street in Brooklyn. It is on a direct M.T.A route (69 & 70) and within walking distance to the local elementary schools and public parks. This unit offers Central Heat and a New Gas Hot Water heater. When you enter this home you'll see new natural-looking laminate floor with a cozy color choice on the walls and trim to make this home exceptional. The first floor has a living room, dining room & eat-in kitchen. The kitchen has ceramic tile flooring, dark cabinets, stone look counter-tops, stainless steel sink with black appliances. Appliances to include Refrigerator & Brand New Gas Stove. The second floor has the master bedroom is located in the front of the home with the second located in the center of the floor plan. As you walk down the hallway to the rear of the home you pass through the open washroom area that leads into the bathroom. The basement is unfinished and will not be updated, this is for storage use only! The front has no yard, however there is a large rear yard which is completely fenced.
Call to speak with leasing agent Bridgette to schedule your personal showing, 410-914-4274
(RLNE7100147)
Contact Details
Pet Details
Floorplans
Description
Completely Remodeled Home Located in Brooklyn - A Must See Interior! - This home has been remodeled and is located on S. Hanover Street in Brooklyn. It is on a direct M.T.A route (69 & 70) and within walking distance to the local elementary schools and public parks. This unit offers Central Heat and a New Gas Hot Water heater. When you enter this home you'll see new natural-looking laminate floor with a cozy color choice on the walls and trim to make this home exceptional. The first floor has a living room, dining room & eat-in kitchen. The kitchen has ceramic tile flooring, dark cabinets, stone look counter-tops, stainless steel sink with black appliances. Appliances to include Refrigerator & Brand New Gas Stove. The second floor has the master bedroom is located in the front of the home with the second located in the center of the floor plan. As you walk down the hallway to the rear of the home you pass through the open washroom area that leads into the bathroom. The basement is unfinished and will not be updated, this is for storage use only! The front has no yard, however there is a large rear yard which is completely fenced.
Call to speak with leasing agent Bridgette to schedule your personal showing, 410-914-4274
Availability
Now






















