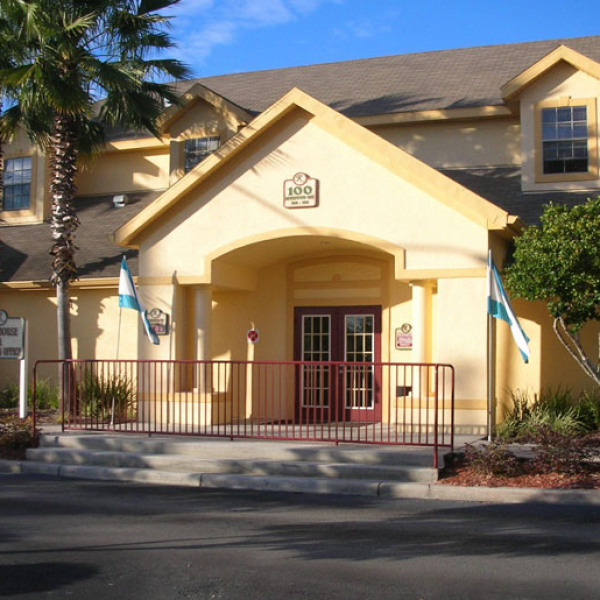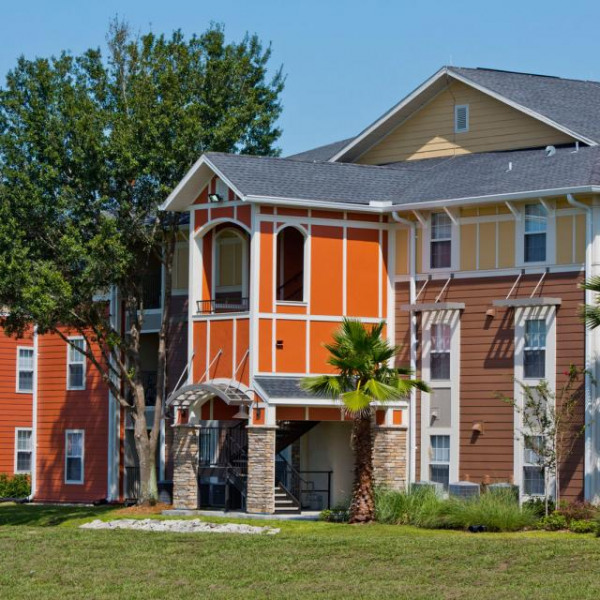1120 Spotted Sandpiper Loop SEMINOLE $2,995

Quick Facts
Description
Winter Springs - 4 Bedroom, 3.5 Bathroom – $2,995.00 - New Construction 4/3.5, 2 Car Garage, Three Story Town Home, Covered Front Porch, Floor One: Garage & Front Entry, Bedroom with On-Suite Bathroom. Floor Two: Living Room and Dining Room Combo, Large Gourmet Kitchen with Breakfast Bar with Stainless Steel Appliances: Fridge, Glass Top Stove, Double Oven, Microwave & Dishwasher, & Half Bathroom, Floor Three: Master Bedroom with Walk In Closet and Master Bathroom has Dual Vanity, Third and Fourth Bedroom with Jack and Jill Bathroom with Dual Vanity, Inside Utility Room with Washer & Dryer HooksUps, Tile, Wood & Carpet Throughout Home, No Pets, NO SMOKING, Lawn Care Included through
HOA, Year Built 2021, 2359 Sq Ft
Directions: From the 417, Take Exit 44 HWY 434 West. Turn Right on Michael Bake Blvd, Enter the Roundabout, Michael Blake Blvd. Home will be on your Left.
(RLNE7129965)
Contact Details
Pet Details
Pet Policy
Small Dogs Allowed and Cats Allowed
Floorplans
Description
Winter Springs - 4 Bedroom, 3.5 Bathroom – $2,995.00 - New Construction 4/3.5, 2 Car Garage, Three Story Town Home, Covered Front Porch, Floor One: Garage & Front Entry, Bedroom with On-Suite Bathroom. Floor Two: Living Room and Dining Room Combo, Large Gourmet Kitchen with Breakfast Bar with Stainless Steel Appliances: Fridge, Glass Top Stove, Double Oven, Microwave & Dishwasher, & Half Bathroom, Floor Three: Master Bedroom with Walk In Closet and Master Bathroom has Dual Vanity, Third and Fourth Bedroom with Jack and Jill Bathroom with Dual Vanity, Inside Utility Room with Washer & Dryer HooksUps, Tile, Wood & Carpet Throughout Home, No Pets, NO SMOKING, Lawn Care Included through
HOA, Year Built 2021, 2359 Sq Ft
Directions: From the 417, Take Exit 44 HWY 434 West. Turn Right on Michael Bake Blvd, Enter the Roundabout, Michael Blake Blvd. Home will be on your Left.
Availability
Now
Details
Fees
| Deposit | $2995.00 |






































