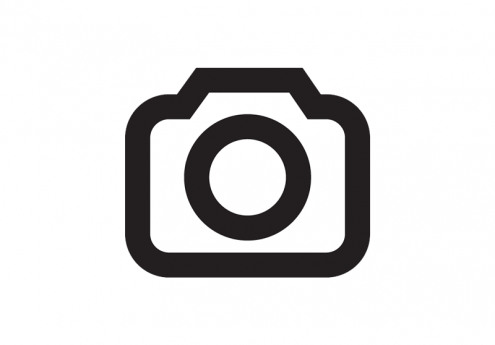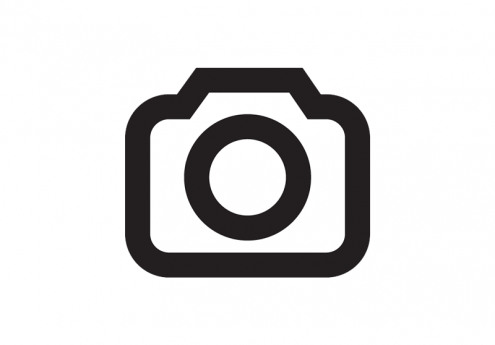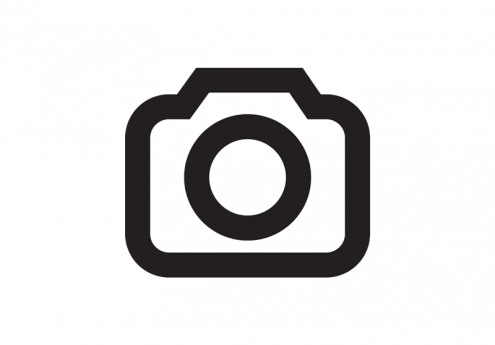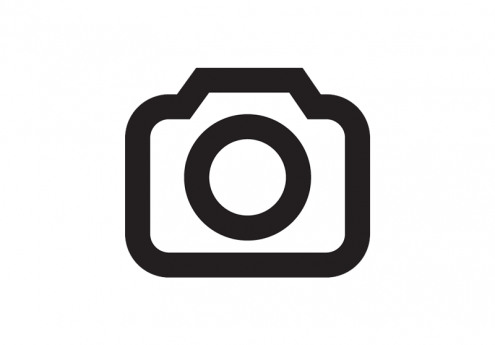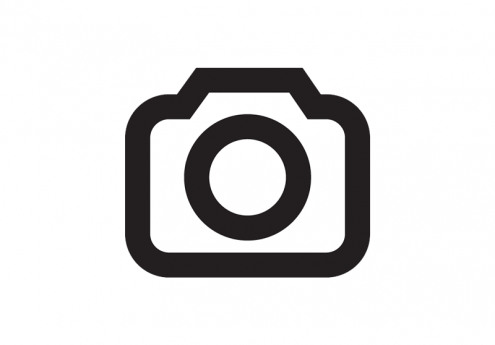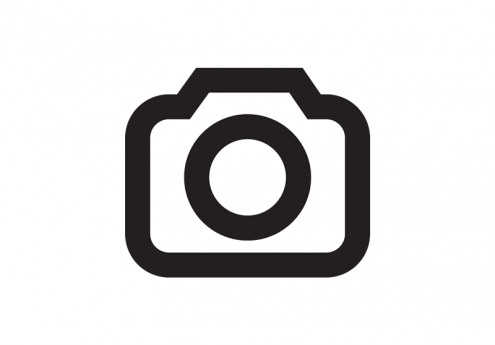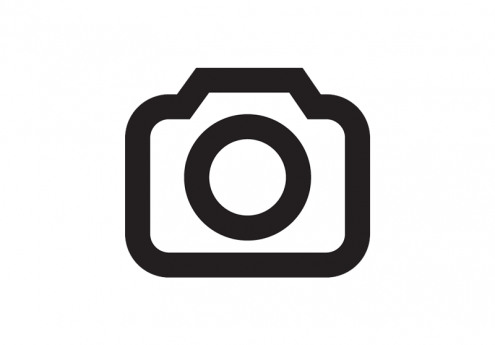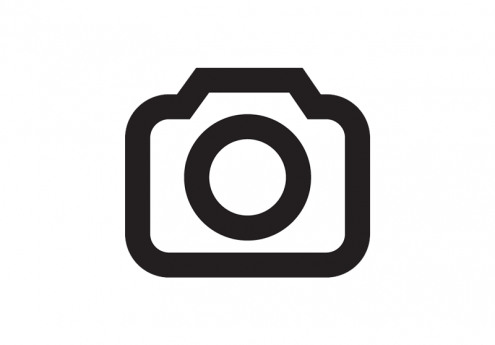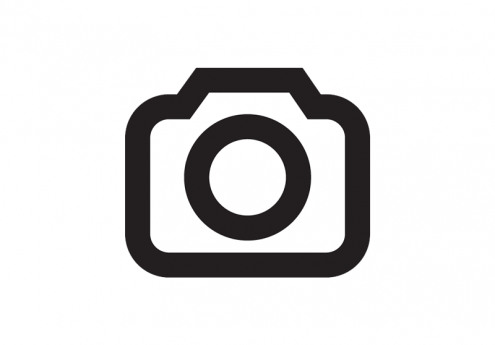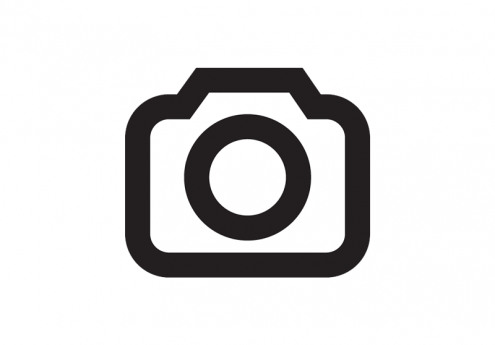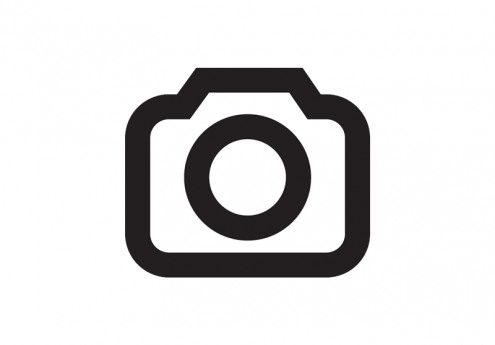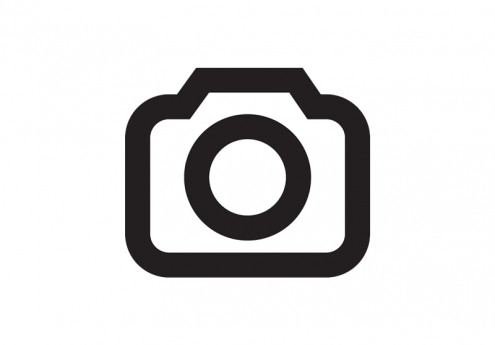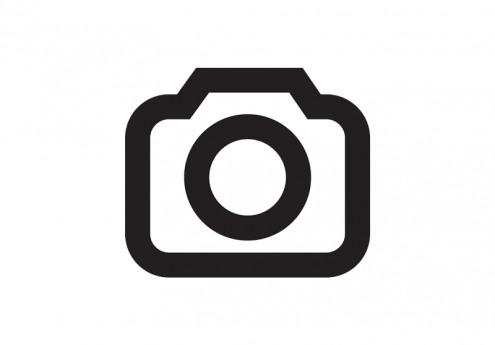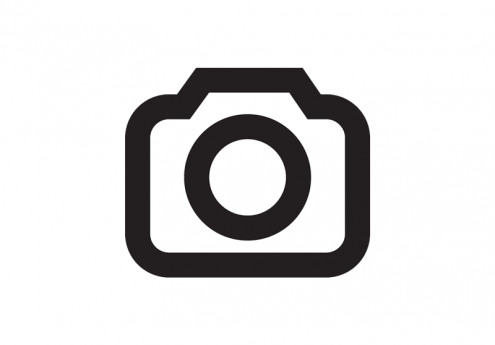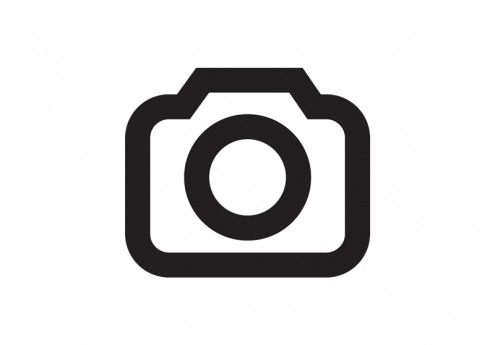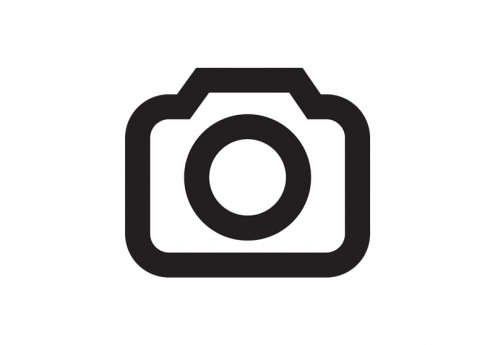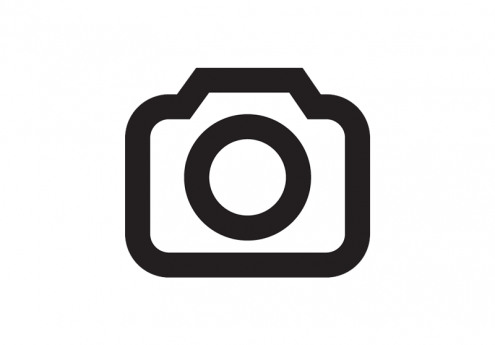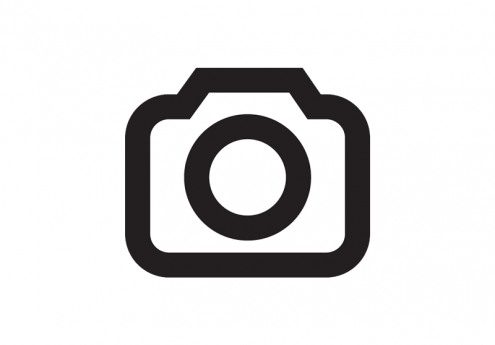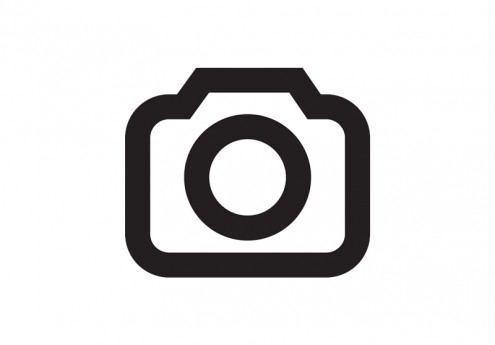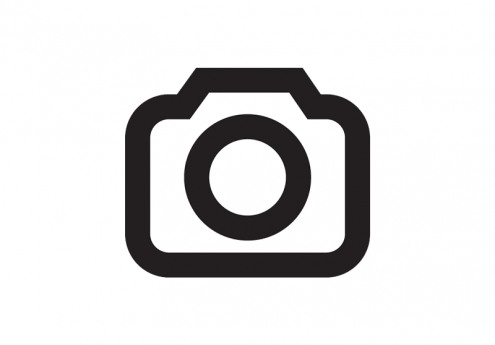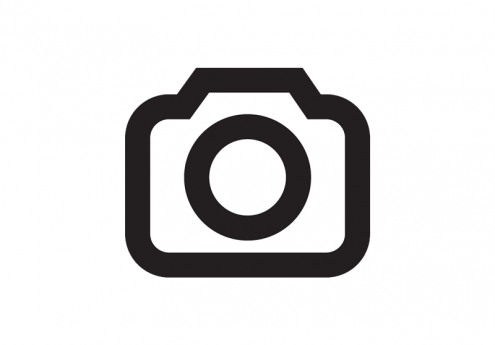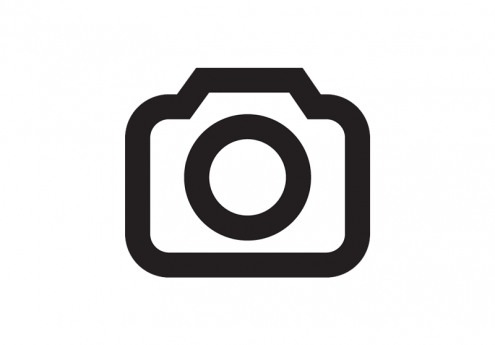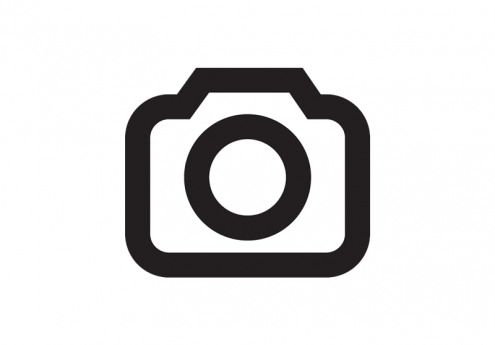172 Hall Court $7,500

Quick Facts
Description
Beautiful furnished house available now! - This super nice house in a super convenient Middle Kingsbury location is located on a level, .40 acre lot with the rare master bedroom on main entry level. This 4 bedroom, 3.5 bath, home has a den/office, formal dining room, separate family room, a second guest suite & sunny backyard deck overlooking the large back yard. With direct access from garage to the remodeled kitchen w/ granite counters, stainless steel appliances, new modern acrylic cabinetry which all opens to the living room w/ a beautiful gas-log fireplace & spacious backyard deck w/ hot tub, bar-b-que & heater. The main floor master suite has a custom tile shower, double sinks, two closets, one walk-in, w/ access to the backyard deck. Upstairs is a huge family room with 1/2 bath, woodstove, wet bar & upper deck. There is two more bedrooms, including a guest suite, large laundry room w/ sink, cabinets and shelves. Other features include a great backyard setting amongst several boulders & even a peak of the lake, a storage room behind garage w/ light and heat, fenced dog run, bear box, drip system in front and south yard, and extra parking for several cars in the large, fence runs the lot survey lines of the property, & it has a flat driveway. Only a couple minutes to world class skiing and casino action makes this a perfect location. Available now!
(RLNE7133304)
Contact Details
Pet Details
Nearby Universities
Floorplans
Description
Beautiful furnished house available now! - This super nice house in a super convenient Middle Kingsbury location is located on a level, .40 acre lot with the rare master bedroom on main entry level. This 4 bedroom, 3.5 bath, home has a den/office, formal dining room, separate family room, a second guest suite & sunny backyard deck overlooking the large back yard. With direct access from garage to the remodeled kitchen w/ granite counters, stainless steel appliances, new modern acrylic cabinetry which all opens to the living room w/ a beautiful gas-log fireplace & spacious backyard deck w/ hot tub, bar-b-que & heater. The main floor master suite has a custom tile shower, double sinks, two closets, one walk-in, w/ access to the backyard deck. Upstairs is a huge family room with 1/2 bath, woodstove, wet bar & upper deck. There is two more bedrooms, including a guest suite, large laundry room w/ sink, cabinets and shelves. Other features include a great backyard setting amongst several boulders & even a peak of the lake, a storage room behind garage w/ light and heat, fenced dog run, bear box, drip system in front and south yard, and extra parking for several cars in the large, fence runs the lot survey lines of the property, & it has a flat driveway. Only a couple minutes to world class skiing and casino action makes this a perfect location. Available now!
Availability
Now
Details
Fees
| Deposit | $7500.00 |


