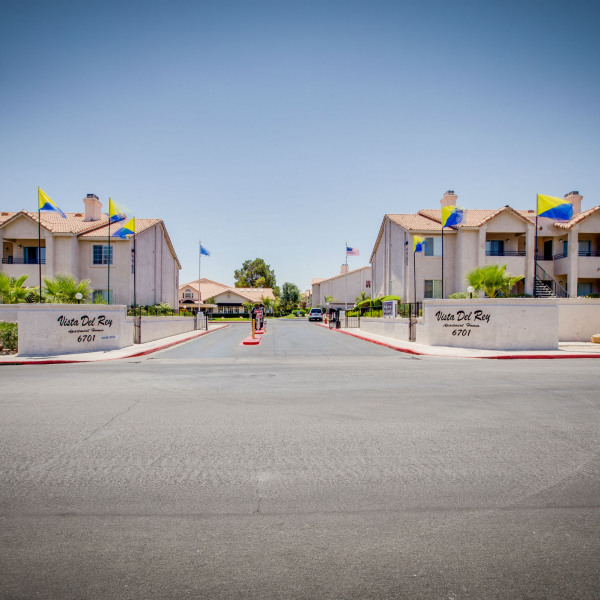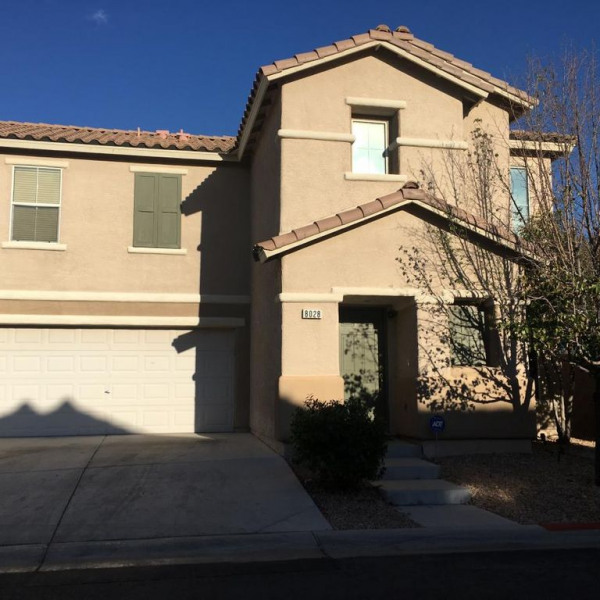3334 Horned Lark Court $2,200

Quick Facts
Description
Newly remodeled - Lovely 4 bedroom, 3 bath home in Grand Canyon/Desert Inn area. All new flooring downstairs. Ceramic tile in entry, kitchen, laundry room, and all 3 bathrooms. Plank wood look tiles in living room, dining room, family room, and stairs. Family room has large media niche and gas fireplace with deco tiles. Kitchen has all appliances, island breakfast bar and eat in area. New stainless sink and faucet. Large primary bedroom with separate 10x12 den or sitting room. Primary bath has large tub, separate shower and new double sinks and faucets. Down Stairs laundry room with washer and dryer, oversized 2 car garage 499 sq ft, large back yard with covered patio. Come check out this beauty and you will want to call it home. Add $45.00 to rent monthly for sewer and trash. No HOA
Requirements:
1. 600+ credit score
2. No evictions and/or collections with rentals/utility companies
3. Gross 3x the monthly rent or more per month
APPLICATION AND REQUIREMENTS ARE ONLINE AT WWW.MYUSAREALESTATE.COM. PROVIDE LAST 2 PAY STUBS OR LAST YEARS TAX RETURNS AND 3 MONTHS OF BANK STATEMENTS, DRIVERS LICENSE & $55 NON-REFUNDABLE APPLICATION FEE PER ADULT (18+). $200 ADMIN FEE AND SECURITY DEPOSIT TO BE PAID SEPARATELY IN CERTIFIED FUNDS ONCE APPROVED. TENANTS WILL BE RESPONSIBLE FOR 17/TRASH AND 25/ SEWER MONTHLY IN ADDITION TO RENT. OWNER APPROVAL & ADDITIONAL SECURITY DEPOSIT REQUIRED FOR PETS.
(RLNE7150145)
Contact Details
Pet Details
Pet Policy
Small Dogs Allowed and Cats Allowed
Floorplans
Description
Newly remodeled - Lovely 4 bedroom, 3 bath home in Grand Canyon/Desert Inn area. All new flooring downstairs. Ceramic tile in entry, kitchen, laundry room, and all 3 bathrooms. Plank wood look tiles in living room, dining room, family room, and stairs. Family room has large media niche and gas fireplace with deco tiles. Kitchen has all appliances, island breakfast bar and eat in area. New stainless sink and faucet. Large primary bedroom with separate 10x12 den or sitting room. Primary bath has large tub, separate shower and new double sinks and faucets. Down Stairs laundry room with washer and dryer, oversized 2 car garage 499 sq ft, large back yard with covered patio. Come check out this beauty and you will want to call it home. Add $45.00 to rent monthly for sewer and trash. No HOA
Requirements:
1. 600+ credit score
2. No evictions and/or collections with rentals/utility companies
3. Gross 3x the monthly rent or more per month
APPLICATION AND REQUIREMENTS ARE ONLINE AT WWW.MYUSAREALESTATE.COM. PROVIDE LAST 2 PAY STUBS OR LAST YEARS TAX RETURNS AND 3 MONTHS OF BANK STATEMENTS, DRIVERS LICENSE & $55 NON-REFUNDABLE APPLICATION FEE PER ADULT (18+). $200 ADMIN FEE AND SECURITY DEPOSIT TO BE PAID SEPARATELY IN CERTIFIED FUNDS ONCE APPROVED. TENANTS WILL BE RESPONSIBLE FOR 17/TRASH AND 25/ SEWER MONTHLY IN ADDITION TO RENT. OWNER APPROVAL & ADDITIONAL SECURITY DEPOSIT REQUIRED FOR PETS.
Availability
Now
Details
Fees
| Deposit | $2200.00 |






















.png)


