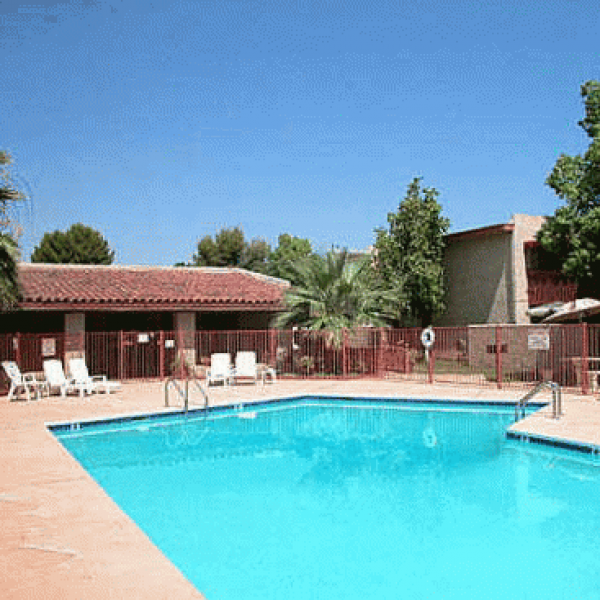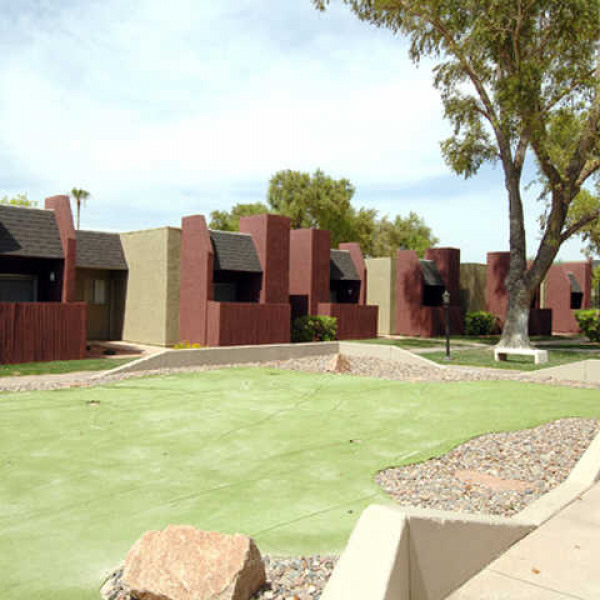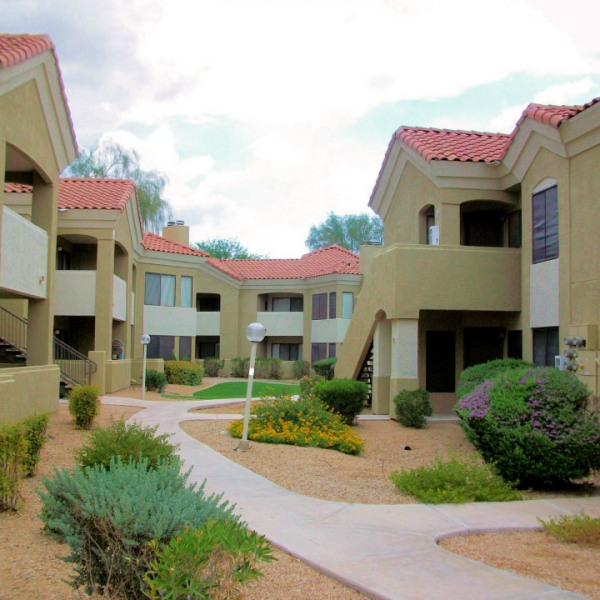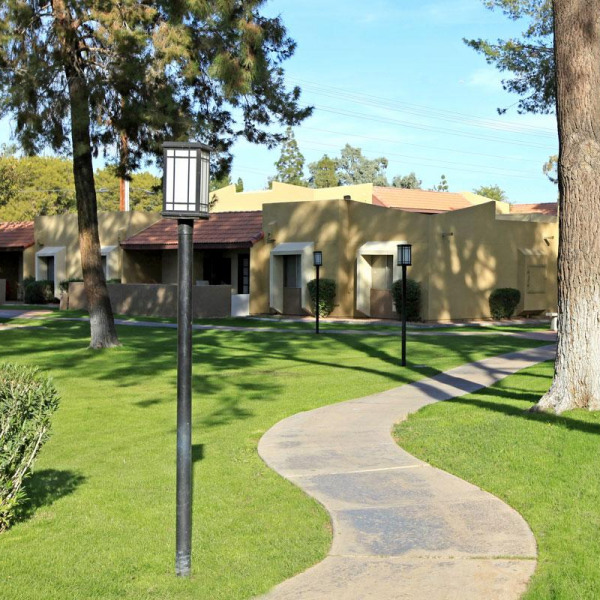121 S Longmore St $2,250

Quick Facts
Description
GREAT SINGLE STORY 3 BEDROOM 2 BATH NEAR CHANDLER MALL AND CHANDLER REGIONAL - CHANDLER BLVD/DOBSON. MISSION TIERRA SUBDIVISION.
Ready for immediate move in! Light and bright open floorplan recently updated with vaulted ceilings, skylights, fresh interior paint, new roof, new toilets and newer ac. 24 inch tile throughout and new wood plank flooring in master bedroom and one guest bedroom (no carpet!). Walk into large formal living room and formal dining room. Open kitchen with plant shelves, painted cabinets, new dishwasher, smooth top range and built in microwave, gorgeous new quartz countertops, kitchen island and large walk in pantry opens to family room and casual dining area. Nice sized guest bedrooms, remodeled full guest bath with new toilet and quartz vanity counter. Large master suite with dual closets including walk in closet, skylight, dual sink vanities, quartz counters and separate soaking tub and walk in shower. Inside laundry room with washer dryer hookups. 2 car garage. Large yard with covered and extended patio and fruit trees. Easy care desert landscaping front and back. Located just blocks from the Chandler Regional Medical campus, Chandler Fashion Center and area shops and dining, parks and easy access to 202 and 101 freeways. Pets on owner approval, small pets under 25 lbs only/no restricted breeds accepted. $2250 sec dep, $250 cleaning dep, 150 rekey/admin fee. Fridge and washer/dryer negotiable or tenant provides. Tenant cares for landscaping and utilities. Tenant pays additional 1.5% monthly city rental tax.
(RLNE7150600)
Contact Details
Pet Details
Pet Policy
Small Dogs Allowed and Cats Allowed
Amenities
Floorplans
Description
GREAT SINGLE STORY 3 BEDROOM 2 BATH NEAR CHANDLER MALL AND CHANDLER REGIONAL - CHANDLER BLVD/DOBSON. MISSION TIERRA SUBDIVISION.
Ready for immediate move in! Light and bright open floorplan recently updated with vaulted ceilings, skylights, fresh interior paint, new roof, new toilets and newer ac. 24 inch tile throughout and new wood plank flooring in master bedroom and one guest bedroom (no carpet!). Walk into large formal living room and formal dining room. Open kitchen with plant shelves, painted cabinets, new dishwasher, smooth top range and built in microwave, gorgeous new quartz countertops, kitchen island and large walk in pantry opens to family room and casual dining area. Nice sized guest bedrooms, remodeled full guest bath with new toilet and quartz vanity counter. Large master suite with dual closets including walk in closet, skylight, dual sink vanities, quartz counters and separate soaking tub and walk in shower. Inside laundry room with washer dryer hookups. 2 car garage. Large yard with covered and extended patio and fruit trees. Easy care desert landscaping front and back. Located just blocks from the Chandler Regional Medical campus, Chandler Fashion Center and area shops and dining, parks and easy access to 202 and 101 freeways. Pets on owner approval, small pets under 25 lbs only/no restricted breeds accepted. $2250 sec dep, $250 cleaning dep, 150 rekey/admin fee. Fridge and washer/dryer negotiable or tenant provides. Tenant cares for landscaping and utilities. Tenant pays additional 1.5% monthly city rental tax.
Availability
Now
Details
Fees
| Deposit | $2250.00 |






























































