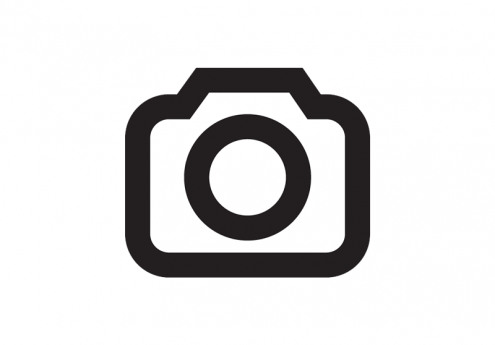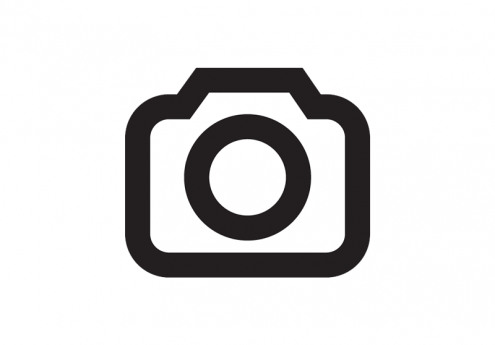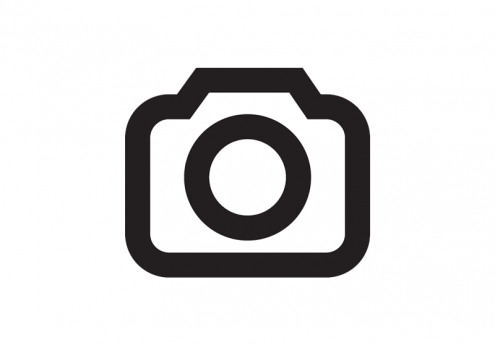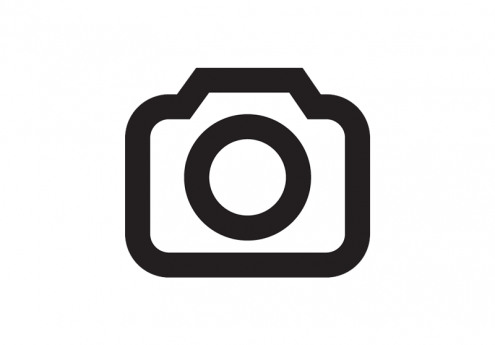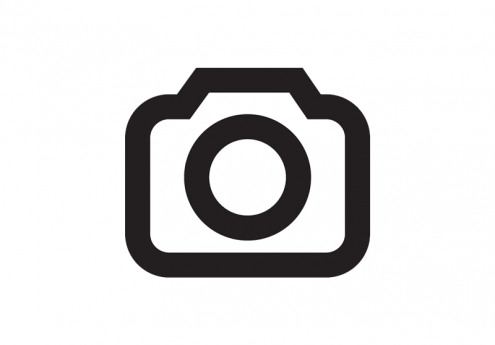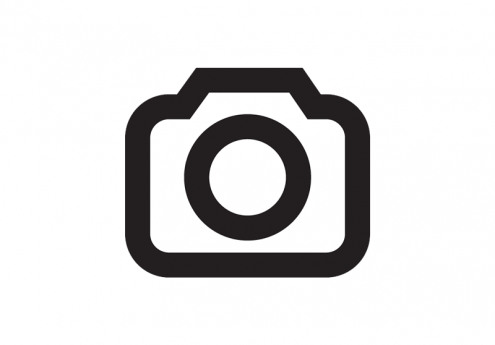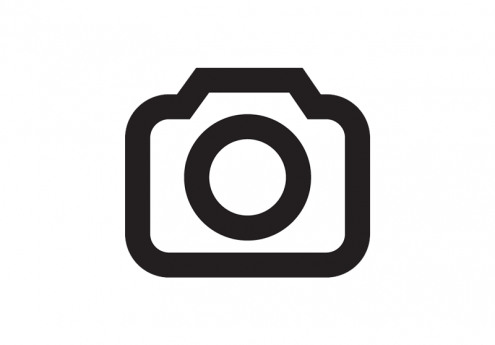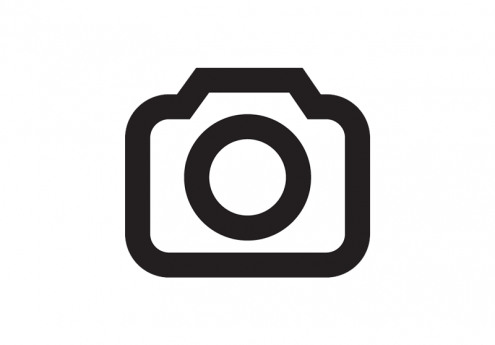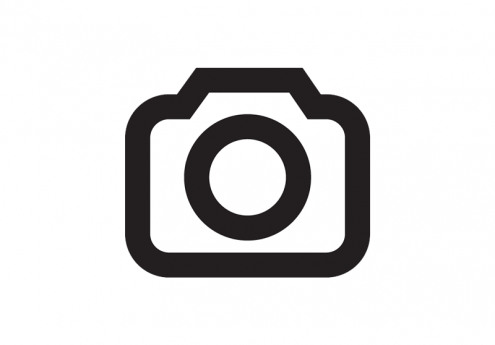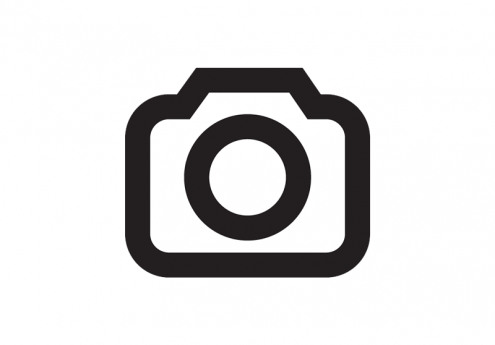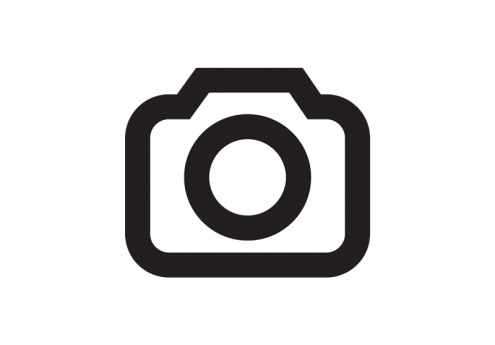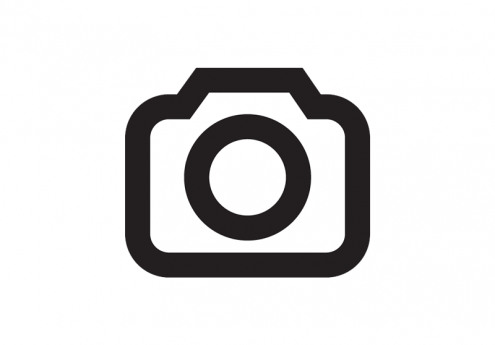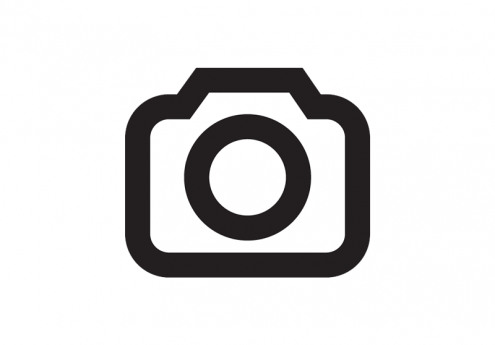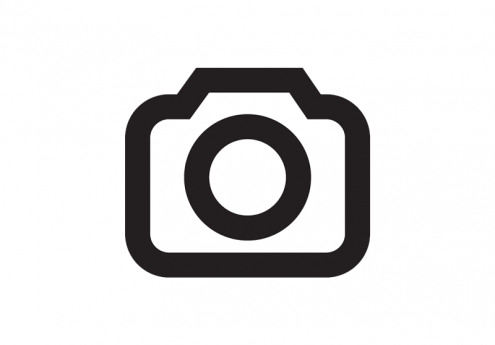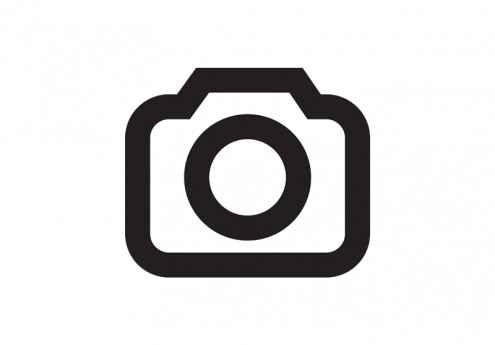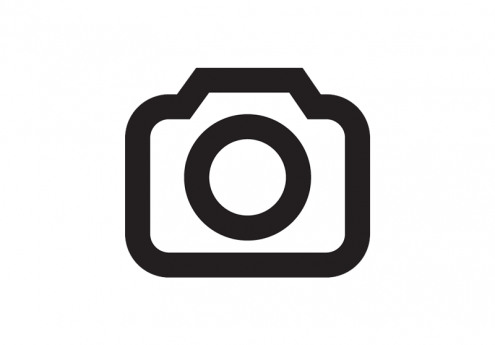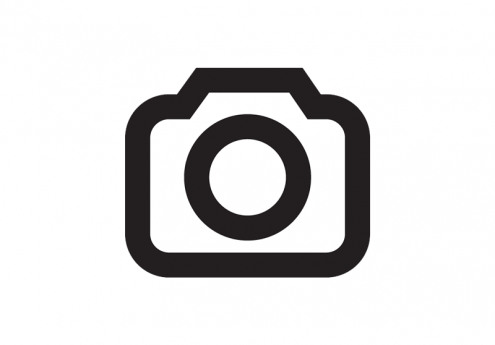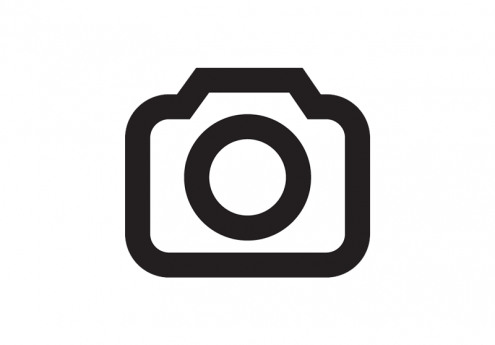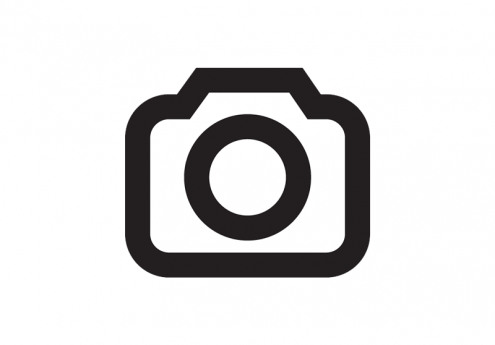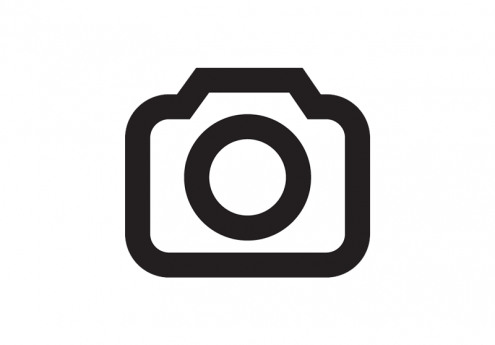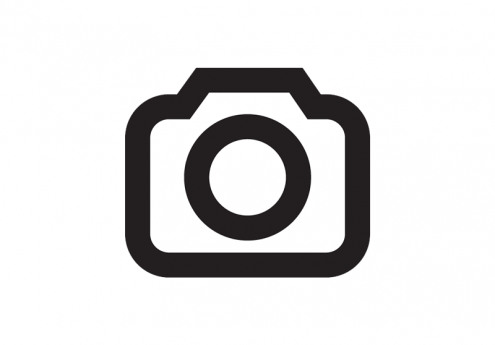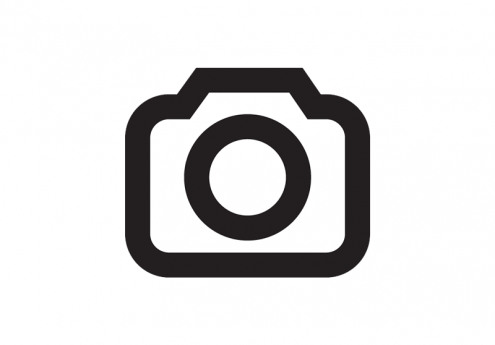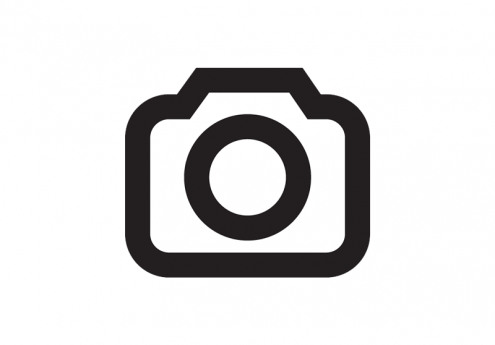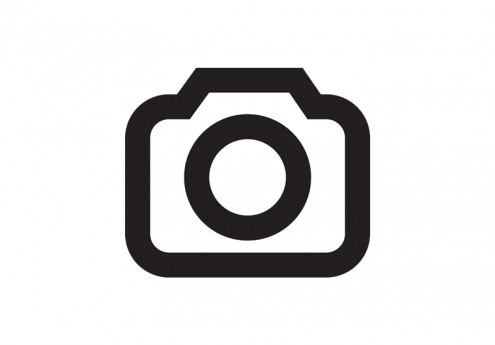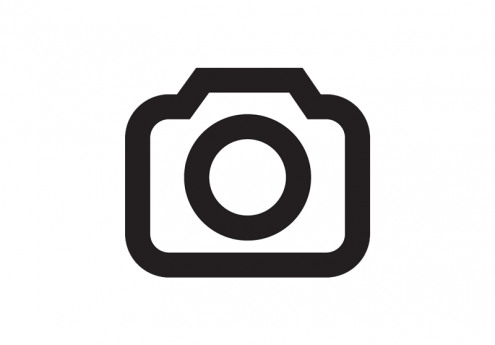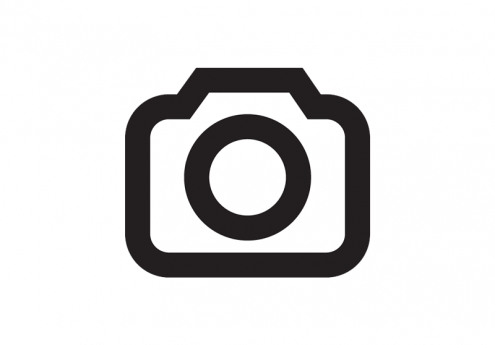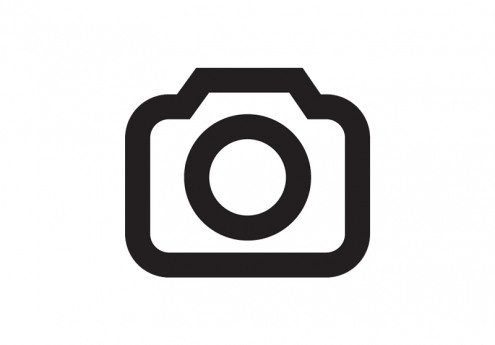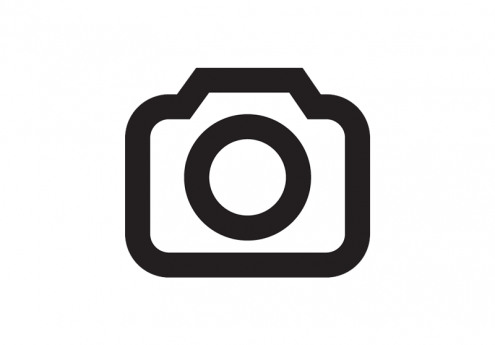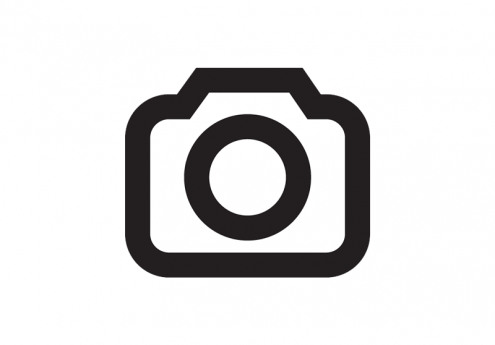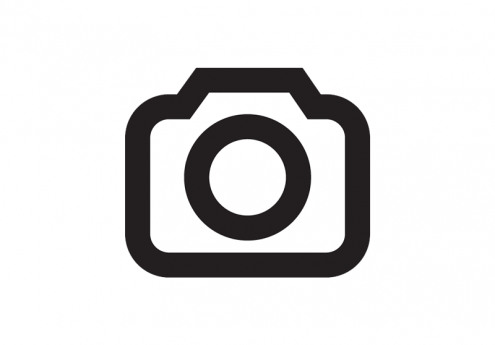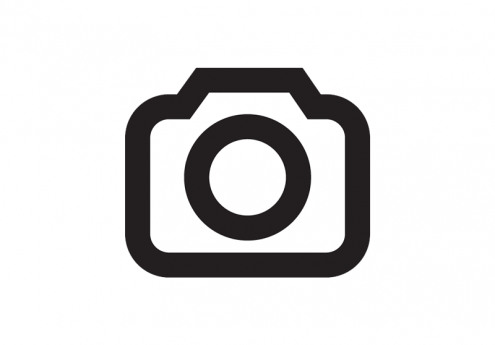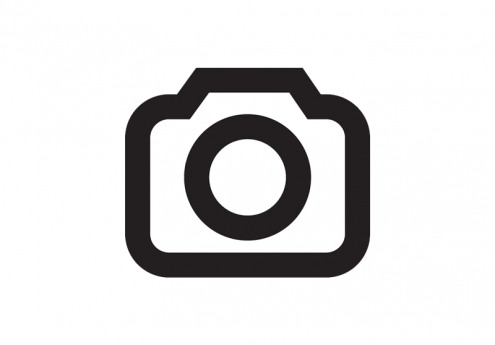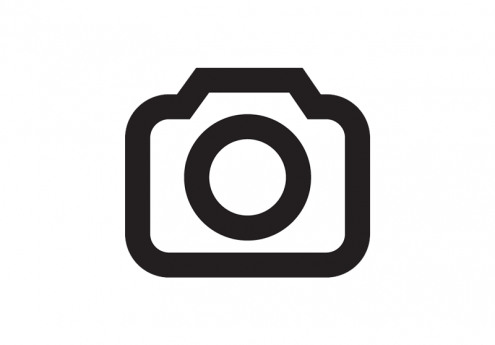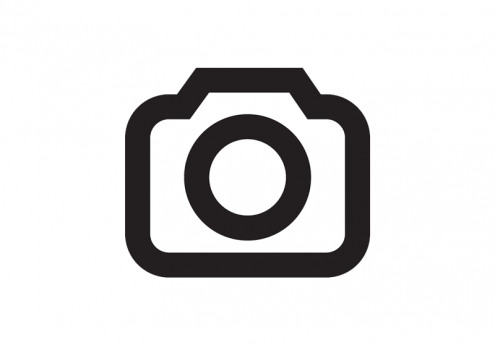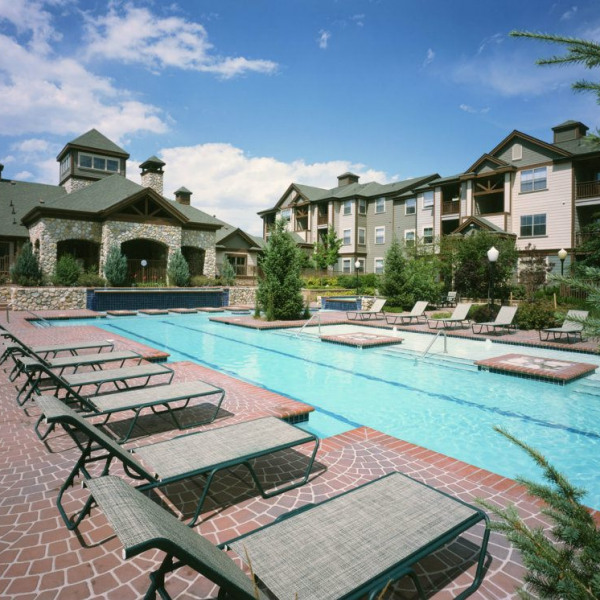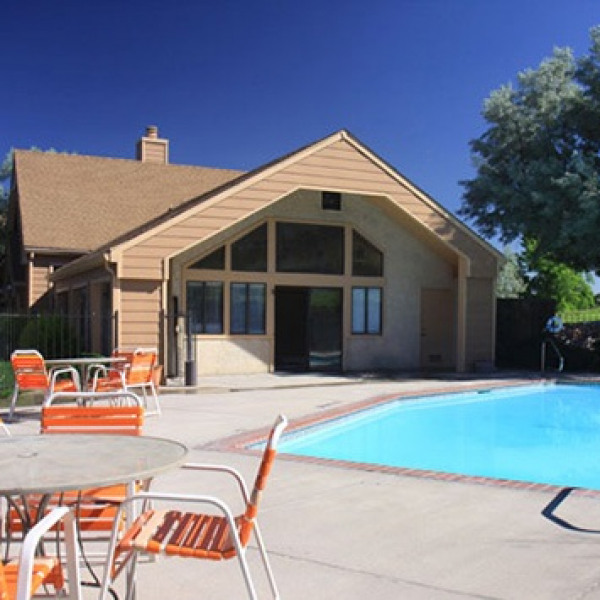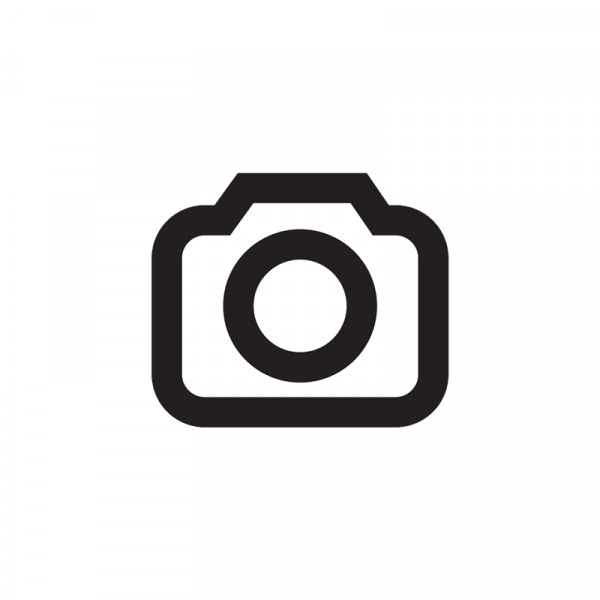1962 Peak Prairie Lane $2,900

Quick Facts
Description
Fabulous, Brand New Monument Villa Available NOW! - This stunning, brand new villa in the Town of Monument is ready for immediate occupancy! You'll love the setting, featuring a covered porch that faces Mt. Herman and backs to open space. Inside, you'll find an open-concept floorplan, featuring main level living!! Your kitchen/dining area/living room flow together beautifully into the main level primary bedroom suite The primary bedroom and bath are separated by a custom barn door. You'll like the oversized shower w/custom tile and bench seat, the double vanity, the separate water closet, and the spectacular walk-in closet! Also on this level, you'll find a convenient powder room, large storage closet, and the laundry room w/washer and dryer included. Upstairs, there are two more bedrooms, a full bath w/ double vanity and linen closet, extra storage, and an open loft/office with CAT 6 wiring and 4 global ports. This home has been nicely upgraded with custom window treatments; luxury vinyl plank (LVP) flooring; upgraded carpet and pad; upgraded soft-close cabinets; quartz counters (main level); single-bowl, composite kitchen sink; custom kitchen backsplash; stainless steel kitchen appliances; GE fingerprint-resistant gas range w/air fryer; comfort-height commodes; bullnose corners; insulated garage door w/automatic garage door opener; and a painted garage floor.
No Pets Allowed
(RLNE7160856)
Contact Details
Pet Details
Nearby Universities
Floorplans
Description
Fabulous, Brand New Monument Villa Available NOW! - This stunning, brand new villa in the Town of Monument is ready for immediate occupancy! You'll love the setting, featuring a covered porch that faces Mt. Herman and backs to open space. Inside, you'll find an open-concept floorplan, featuring main level living!! Your kitchen/dining area/living room flow together beautifully into the main level primary bedroom suite The primary bedroom and bath are separated by a custom barn door. You'll like the oversized shower w/custom tile and bench seat, the double vanity, the separate water closet, and the spectacular walk-in closet! Also on this level, you'll find a convenient powder room, large storage closet, and the laundry room w/washer and dryer included. Upstairs, there are two more bedrooms, a full bath w/ double vanity and linen closet, extra storage, and an open loft/office with CAT 6 wiring and 4 global ports. This home has been nicely upgraded with custom window treatments; luxury vinyl plank (LVP) flooring; upgraded carpet and pad; upgraded soft-close cabinets; quartz counters (main level); single-bowl, composite kitchen sink; custom kitchen backsplash; stainless steel kitchen appliances; GE fingerprint-resistant gas range w/air fryer; comfort-height commodes; bullnose corners; insulated garage door w/automatic garage door opener; and a painted garage floor.
Availability
Now
Details
Fees
| Deposit | $4000.00 |
