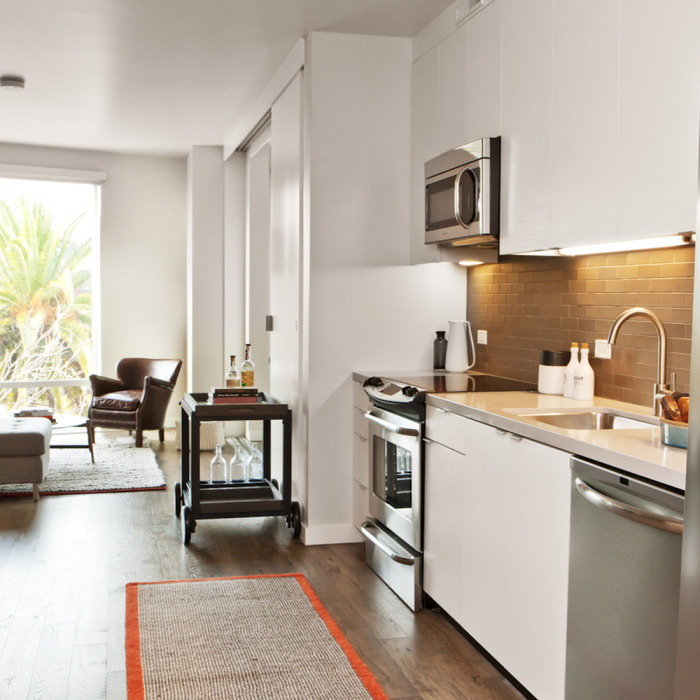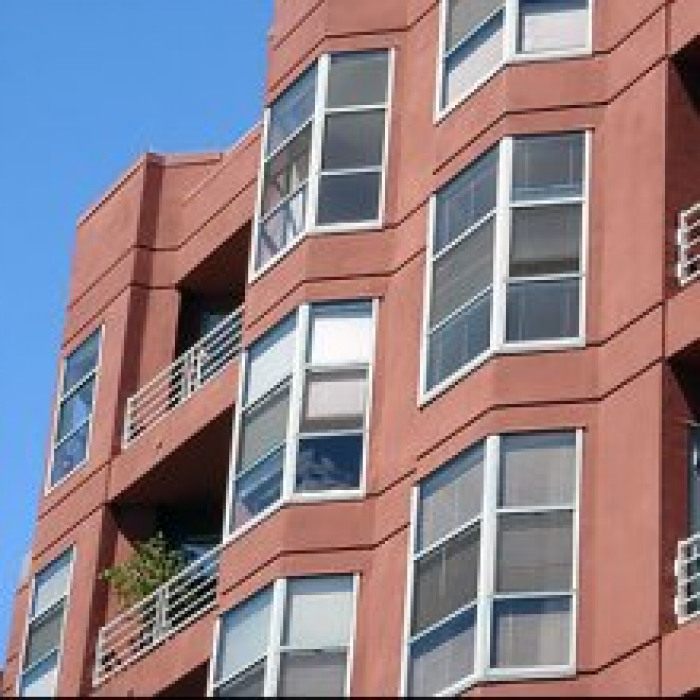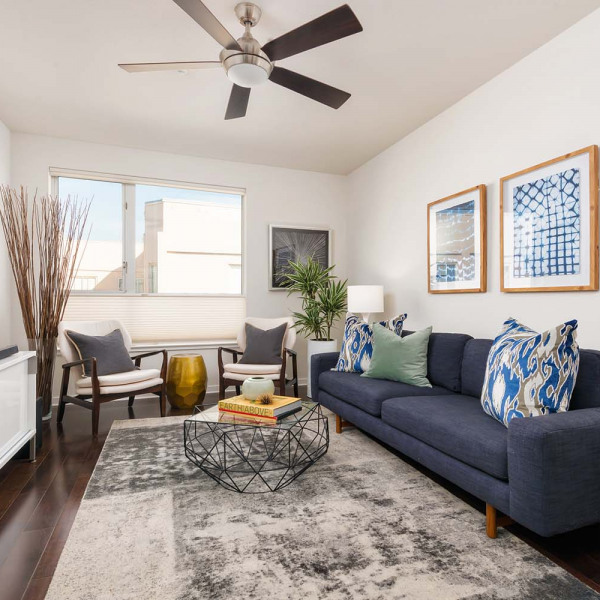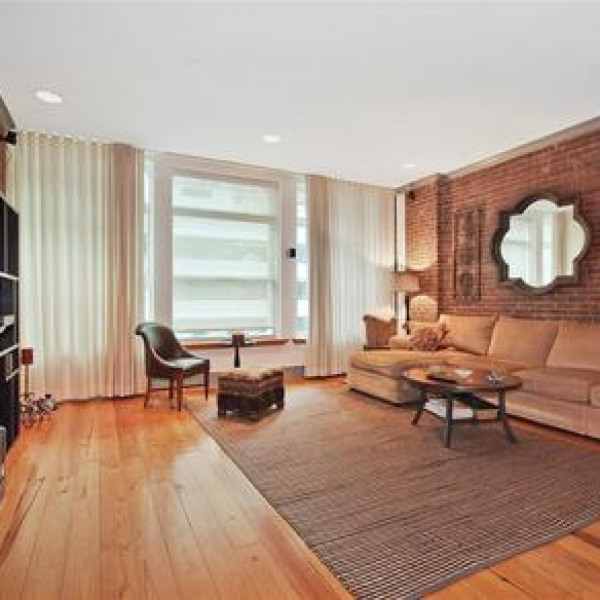184 Carnelian Way $5,995

Quick Facts
Description
**COMING SOON** Lovely 4 Bd/2.5 Ba Remodeled Home w/Sweeping Views - **AVAILABLE MARCH 1st ** Lovely 4 Bd/2.5 Ba Remodeled Home w/Sweeping Views
____________________________________________________________________________________
________________________________________________________________
*** AVAILABLE February 12th ***
* Description:
Great location on a quiet cul-de-sac. This spacious townhouse was remodeled in 2010, including new stainless steel appliances, granite counter tops in the kitchen and bathrooms, new carpet and paint.
Enter into a tiled entryway with stairs leading up to the living/dining/family room and kitchen level. On this level there is a half bath. When you reach the landing at the top of the stairs you enter into the dining room area and you then can step down into the living room. A great feature in the dining room is four large skylights above, to let natural light in. Also there is a storage/closet under the steps. In the living room there is a gas fireplace, and a balcony. Enjoy the awesome views of downtown from your living room and/or balcony. From the family room there is a sliding patio door that goes out to a fenced in patio that faces the hillside, very green and private. The kitchen, next to the family room, makes it easy to barbeque outside.
Up to the next level where you find 4 bedrooms – 2 are in the back of the house, facing the hill, one is in the middle and the master bedroom is in the front of the house with the views of downtown. The master bedroom has its own bathroom – dual sinks, toilet and large shower and then there is one more bathroom for the other bedrooms to share.
* PROPERTY HIGHLIGHTS:
- 4 Bed/2.5 Baths
- 1,959 sq ft
- Granite Counter Tops in Kitchen
- Stainless Steel Appliances in Kitchen
- Private Fenced-in Patio next to Kitchen
- SKYLIGHTS in Dining Room for LOTS of Natural Light
- Gas Fireplace in Living Room
- 2 Sinks in Master Bath
- Washer and Dryer in unit
- 2 Car Garage
- Storage cabinets and work bench in garage
* NEIGHBORHOOD:
This quiet neighborhood is close by many shops and restaurants, as well as the Alvarado Elementary School and the Academy of Arts and Sciences. There is easy access to Glen Canyon Park and the Upper Douglass Dog Play Area.
Coffee Shops/Bars:
- Starbucks
- Philz Coffee
- Peet's Coffee
- The Peaks
- Blush Wine Bar
Grocery/Pharmacy:
- Safeway
- Whole Foods
- Fish market
- Walgreens
- CVS
Restaurants:
- Firefly Restaurant
- Rin's Thai
- Mexican House Restaurant
- Haystack Pizza
- NOVY Mediterranean
- Eric's Chinese
* OTHER DETAILS:
- Smoking: No
- Rent: $5,995
- Security Deposit: $5,995
- Application fee: $45
To qualify all applicants must:
- Have no negative credit history
- Provide proof of Stable income
- Possess a Social Security Number
- Total monthly gross must be 3x the rent amount.
For further information and to schedule a showing, contact:
Eugenia "Genie" Mantzoros, Realtor
(415)710-4284
genie.relator@ gmail.com
CA BRE #00805386
www.EpicREA.com
Please note that though the information about the listed property contained herein is deemed to be from reliable sources, prospective tenants should always do their own physical inspection of the property prior to entering any agreements for lease or rent.
We are a Full-Service Brokerage Firm. We're your one-stop shop for all of your real estate and housing needs!
We offer all residents the ability to pay rent online 24/7 thus eliminating the need to mail in or drop off payments!
Tenants can also view account information and create and track maintenance requests online from the comfort of your home or on the go with your mobile device! Also, our Landlords can access their owner's statements online at any time.
(RLNE3845313)
Contact Details
Pet Details
Amenities
Floorplans
Description
**COMING SOON** Lovely 4 Bd/2.5 Ba Remodeled Home w/Sweeping Views - **AVAILABLE MARCH 1st ** Lovely 4 Bd/2.5 Ba Remodeled Home w/Sweeping Views
____________________________________________________________________________________
________________________________________________________________
*** AVAILABLE February 12th ***
* Description:
Great location on a quiet cul-de-sac. This spacious townhouse was remodeled in 2010, including new stainless steel appliances, granite counter tops in the kitchen and bathrooms, new carpet and paint.
Enter into a tiled entryway with stairs leading up to the living/dining/family room and kitchen level. On this level there is a half bath. When you reach the landing at the top of the stairs you enter into the dining room area and you then can step down into the living room. A great feature in the dining room is four large skylights above, to let natural light in. Also there is a storage/closet under the steps. In the living room there is a gas fireplace, and a balcony. Enjoy the awesome views of downtown from your living room and/or balcony. From the family room there is a sliding patio door that goes out to a fenced in patio that faces the hillside, very green and private. The kitchen, next to the family room, makes it easy to barbeque outside.
Up to the next level where you find 4 bedrooms – 2 are in the back of the house, facing the hill, one is in the middle and the master bedroom is in the front of the house with the views of downtown. The master bedroom has its own bathroom – dual sinks, toilet and large shower and then there is one more bathroom for the other bedrooms to share.
* PROPERTY HIGHLIGHTS:
- 4 Bed/2.5 Baths
- 1,959 sq ft
- Granite Counter Tops in Kitchen
- Stainless Steel Appliances in Kitchen
- Private Fenced-in Patio next to Kitchen
- SKYLIGHTS in Dining Room for LOTS of Natural Light
- Gas Fireplace in Living Room
- 2 Sinks in Master Bath
- Washer and Dryer in unit
- 2 Car Garage
- Storage cabinets and work bench in garage
* NEIGHBORHOOD:
This quiet neighborhood is close by many shops and restaurants, as well as the Alvarado Elementary School and the Academy of Arts and Sciences. There is easy access to Glen Canyon Park and the Upper Douglass Dog Play Area.
Coffee Shops/Bars:
- Starbucks
- Philz Coffee
- Peet's Coffee
- The Peaks
- Blush Wine Bar
Grocery/Pharmacy:
- Safeway
- Whole Foods
- Fish market
- Walgreens
- CVS
Restaurants:
- Firefly Restaurant
- Rin's Thai
- Mexican House Restaurant
- Haystack Pizza
- NOVY Mediterranean
- Eric's Chinese
* OTHER DETAILS:
- Smoking: No
- Rent: $5,995
- Security Deposit: $5,995
- Application fee: $45
To qualify all applicants must:
- Have no negative credit history
- Provide proof of Stable income
- Possess a Social Security Number
- Total monthly gross must be 3x the rent amount.
For further information and to schedule a showing, contact:
Eugenia "Genie" Mantzoros, Realtor
(415)710-4284
genie.relator@ gmail.com
CA BRE #00805386
www.EpicREA.com
Please note that though the information about the listed property contained herein is deemed to be from reliable sources, prospective tenants should always do their own physical inspection of the property prior to entering any agreements for lease or rent.
We are a Full-Service Brokerage Firm. We're your one-stop shop for all of your real estate and housing needs!
We offer all residents the ability to pay rent online 24/7 thus eliminating the need to mail in or drop off payments!
Tenants can also view account information and create and track maintenance requests online from the comfort of your home or on the go with your mobile device! Also, our Landlords can access their owner's statements online at any time.
Availability
Now
Details
Fees
| Deposit | $5995.00 |














