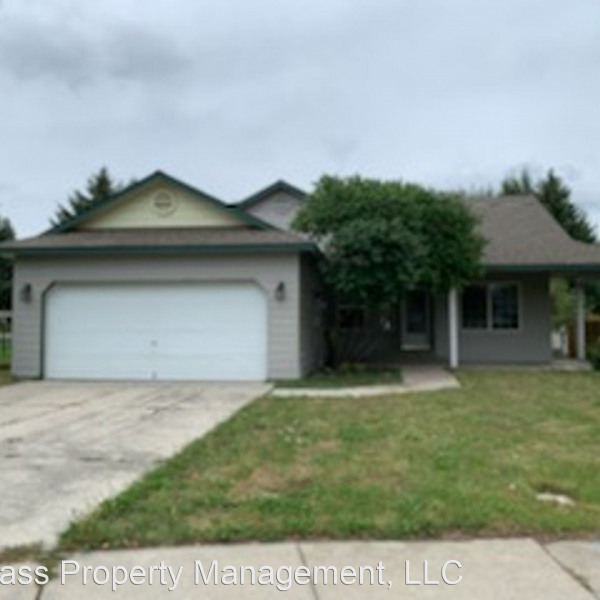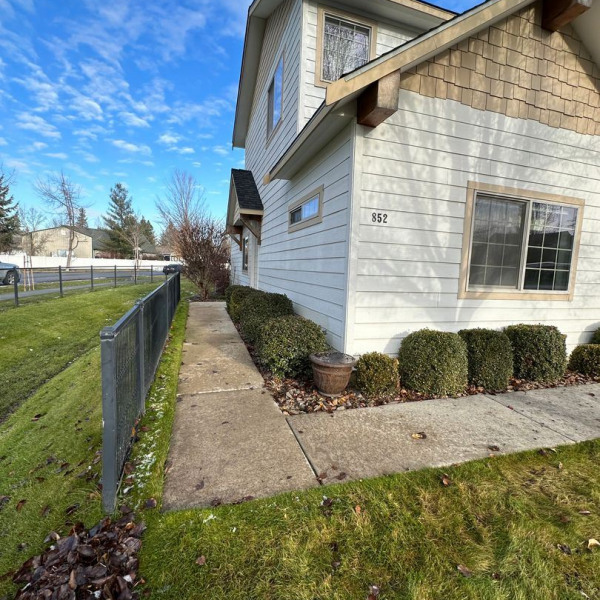5997 Christopher Dr $2,950

Quick Facts
Description
Super Clean and Sizable-1865 Sq Ft 3 + 2.5 Home w a 3 Car Garage in Coeur d Alene... - Super Clean and Sizeable - 3 Bed 2.5 Bath 1856 sq ft Home on a Large Lot Theres so much more such as a 3 car garage with openers, a RV parking on the side of the garage with a 30 Amp Breaker Box. Totally fenced back yard with a Large field and NO neighbors at the back of the home. Multi Level Home has It All.
Top level you will find a Large Master Suite with a Large Master Bath and Huge Closet. There are 2 Sizable other bedroom on the top level.
Main Entry is on the 2nd level with Kitchen, Dining & Den with a gas fireplace.. From here is access to the back yard Access to lower level & 3 Car Garage are here
Lower level has a Huge Family room with a Half bath and laundry with appliances also access thru wood double doors to the back yard with 2 storage bldgs.
The back yard is Beautifully landscaped with a large deck and plenty of flowering plants and vegetation.
Includes: All yard Maintenance, The home has a full home security system existing that's available to the tenant if they choose to pay for it.
No Cats Allowed
(RLNE7147030)
Contact Details
Pet Details
Pet Policy
Small Dogs Allowed
Nearby Universities
Amenities
Floorplans
Description
Super Clean and Sizable-1865 Sq Ft 3 + 2.5 Home w a 3 Car Garage in Coeur d Alene... - Super Clean and Sizeable - 3 Bed 2.5 Bath 1856 sq ft Home on a Large Lot Theres so much more such as a 3 car garage with openers, a RV parking on the side of the garage with a 30 Amp Breaker Box. Totally fenced back yard with a Large field and NO neighbors at the back of the home. Multi Level Home has It All.
Top level you will find a Large Master Suite with a Large Master Bath and Huge Closet. There are 2 Sizable other bedroom on the top level.
Main Entry is on the 2nd level with Kitchen, Dining & Den with a gas fireplace.. From here is access to the back yard Access to lower level & 3 Car Garage are here
Lower level has a Huge Family room with a Half bath and laundry with appliances also access thru wood double doors to the back yard with 2 storage bldgs.
The back yard is Beautifully landscaped with a large deck and plenty of flowering plants and vegetation.
Includes: All yard Maintenance, The home has a full home security system existing that's available to the tenant if they choose to pay for it.
Availability
Now
Details
Fees
| Deposit | $2950.00 |




















