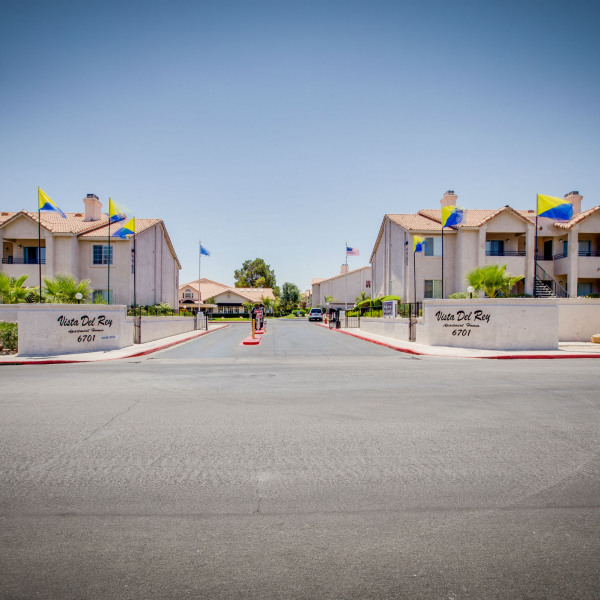12244 Montura Rosa Pl $4,500

Quick Facts
Description
12244 Montura Rosa Pl - Beautiful Summerlin home in gated community - This remarkable home located in the sought after community of The Paseos will not last long! The curb appeal is just the start of this beautiful home. Enter through the home's gate to a grand courtyard complete with a gas fireplace, and into this stunning home. Downstairs features the Primary Bedroom, the laundry room, second bedroom, full bathroom, a formal dining room, and plenty of windows for natural sunlight. The Primary Bedroom is separate from the other bedrooms. The kitchen features Granite Countertops, all appliances, and a walk-in-pantry. At the top of the stairs is a built in desk, making a great area for a mini office or homework space. Remaining three bedrooms are located upstairs along with 2 other full bathrooms. Exit through the back door to a covered patio with ceiling fans/lighting, putting green, and plenty of space for entertaining. This home is complete new designer two-tone paint, and just steps from the neighborhood park This home is a must see!!
*If application approved with pets, additional deposit required*
(RLNE7176179)
Contact Details
Pet Details
Pet Policy
Small Dogs Allowed and Cats Allowed
Nearby Universities
Floorplans
Description
12244 Montura Rosa Pl - Beautiful Summerlin home in gated community - This remarkable home located in the sought after community of The Paseos will not last long! The curb appeal is just the start of this beautiful home. Enter through the home's gate to a grand courtyard complete with a gas fireplace, and into this stunning home. Downstairs features the Primary Bedroom, the laundry room, second bedroom, full bathroom, a formal dining room, and plenty of windows for natural sunlight. The Primary Bedroom is separate from the other bedrooms. The kitchen features Granite Countertops, all appliances, and a walk-in-pantry. At the top of the stairs is a built in desk, making a great area for a mini office or homework space. Remaining three bedrooms are located upstairs along with 2 other full bathrooms. Exit through the back door to a covered patio with ceiling fans/lighting, putting green, and plenty of space for entertaining. This home is complete new designer two-tone paint, and just steps from the neighborhood park This home is a must see!!
*If application approved with pets, additional deposit required*
Availability
Now
Details
Fees
| Deposit | $4850.00 |







































.png)


