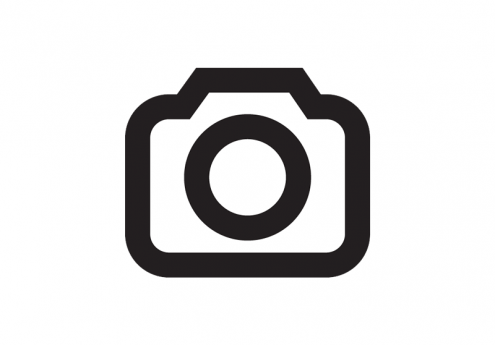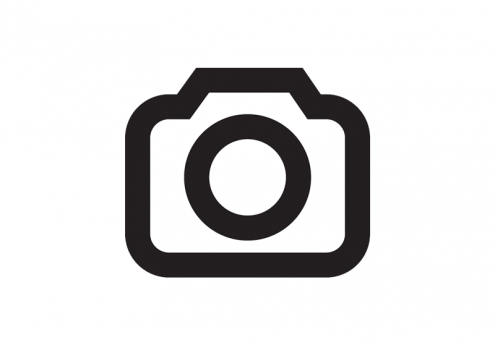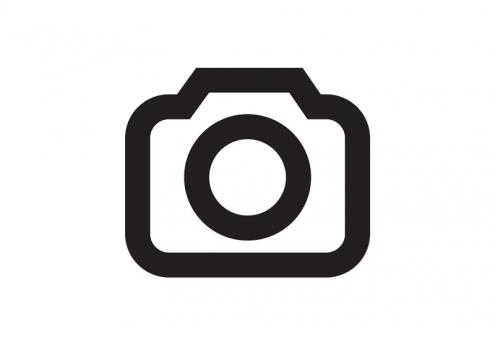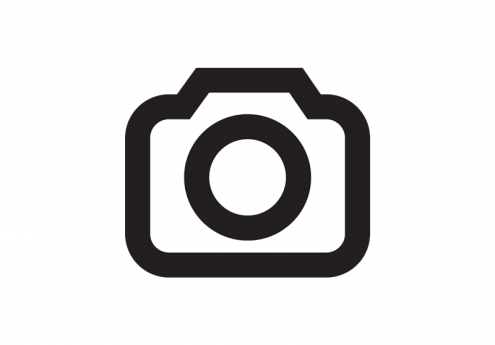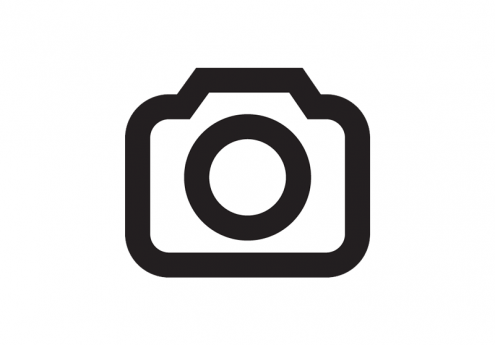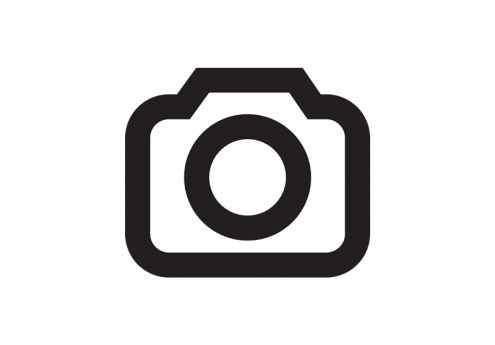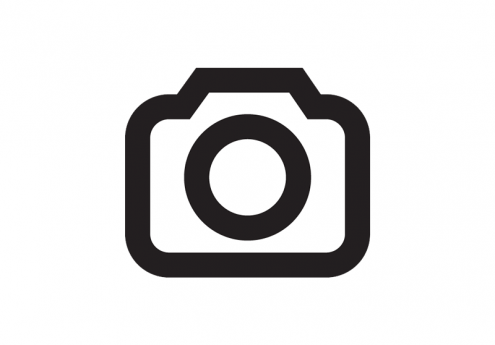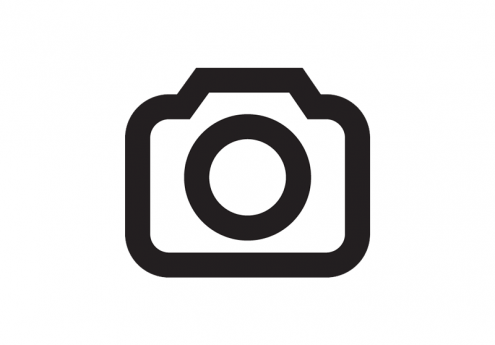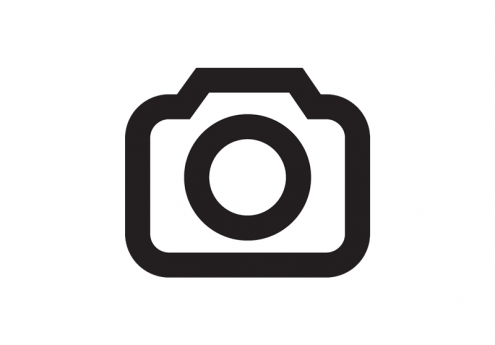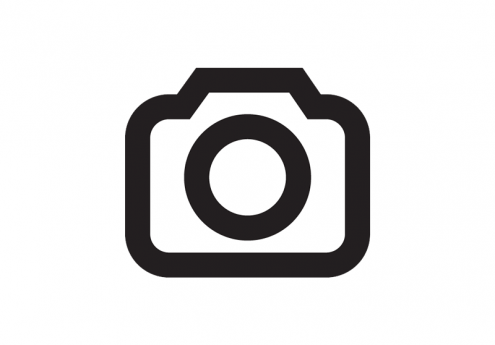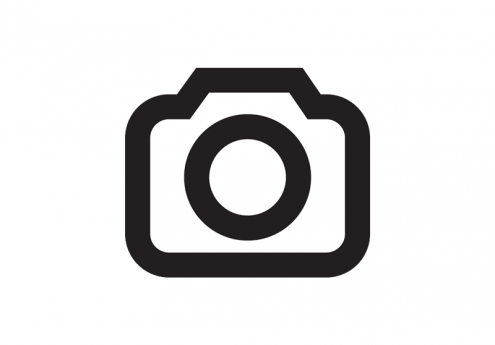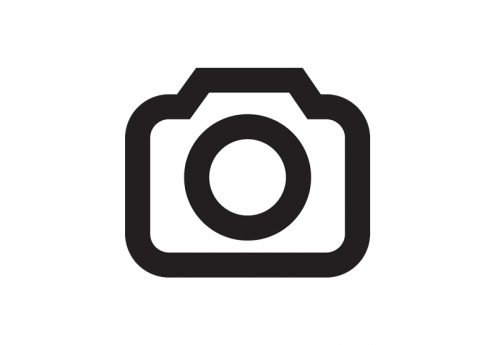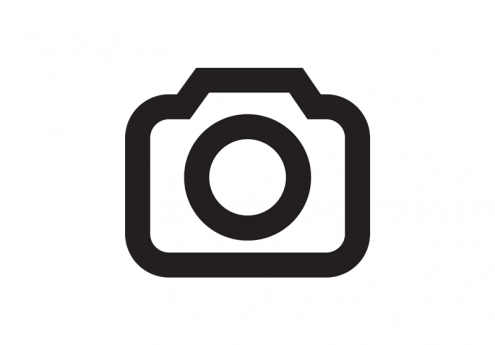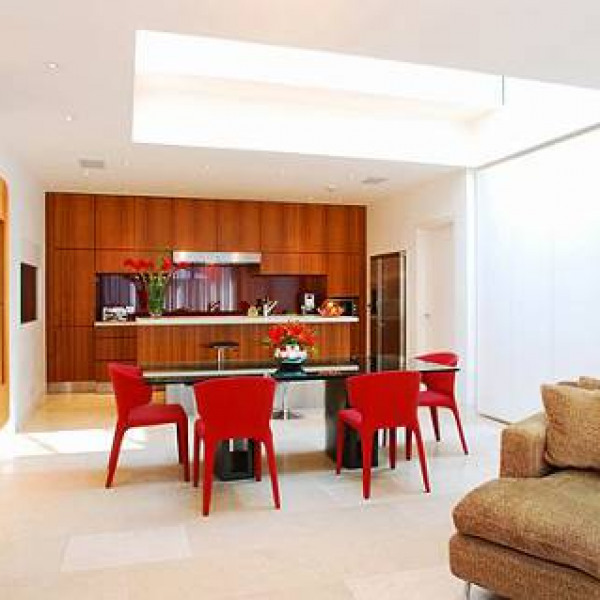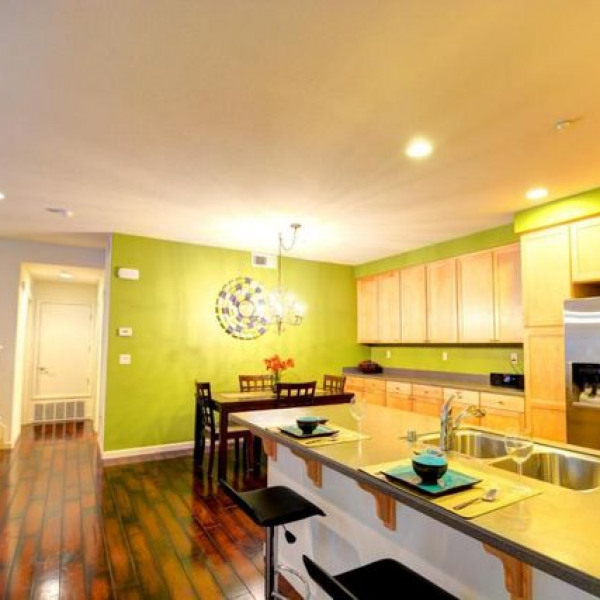1381 Rodney Drive Unit #2 $2,200

Quick Facts
Description
Charming One Bedroom Back House/ADU - Charming In-Law House Built 3 years ago
Call Deann Madden to schedule a tour today!
(408) 413-0623
*Kitchen has stainless steel appliances: French door Refrigerator,
Gas range/oven, disposal, sink and built in microwave. Granite counters soft close cabinets and a Pantry closet
*Linen closet in hallway and Full size Washer & Dryer in hall closet.
*Master Bedroom (11x12) has large mirrored closet doors, ceiling fan/light
*Bathroom has a walk in shower & granite counters with soft close cabinets
*Living room has a portable Fireplace with heater & 2 side shelves, ceiling fan/light
*Recessed Dim-able lights throughout the house
*9-foot ceilings
*Double pane windows with blinds
*Hardwood floors
*Heating forced air
*A safe and friendly residential neighborhood
Owner pays for water, garbage and PG&E / Not included Cable & WiFi
No Smoking, No Pets allowed.
Renter must pay a $2,200 Security deposit due at signing.
Renters Insurance required.
Street parking only and private entrance to unit.
Rental requirements: Household monthly gross income of at least 3 times the rent, good standing credit history and rental references.
The owners of the property live onsite in main house
(RLNE7181131)
Contact Details
Pet Details
Floorplans
Description
Charming One Bedroom Back House/ADU - Charming In-Law House Built 3 years ago
Call Deann Madden to schedule a tour today!
(408) 413-0623
*Kitchen has stainless steel appliances: French door Refrigerator,
Gas range/oven, disposal, sink and built in microwave. Granite counters soft close cabinets and a Pantry closet
*Linen closet in hallway and Full size Washer & Dryer in hall closet.
*Master Bedroom (11x12) has large mirrored closet doors, ceiling fan/light
*Bathroom has a walk in shower & granite counters with soft close cabinets
*Living room has a portable Fireplace with heater & 2 side shelves, ceiling fan/light
*Recessed Dim-able lights throughout the house
*9-foot ceilings
*Double pane windows with blinds
*Hardwood floors
*Heating forced air
*A safe and friendly residential neighborhood
Owner pays for water, garbage and PG&E / Not included Cable & WiFi
No Smoking, No Pets allowed.
Renter must pay a $2,200 Security deposit due at signing.
Renters Insurance required.
Street parking only and private entrance to unit.
Rental requirements: Household monthly gross income of at least 3 times the rent, good standing credit history and rental references.
The owners of the property live onsite in main house
Availability
Now
Details
Fees
| Deposit | $2300.00 |
