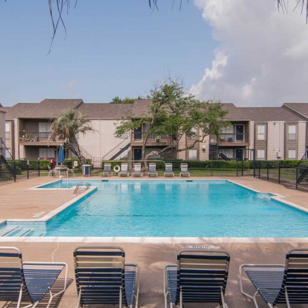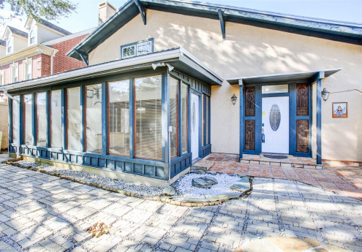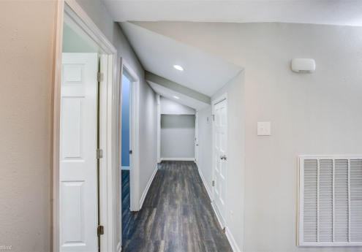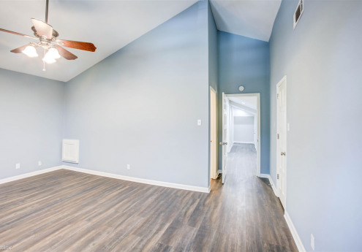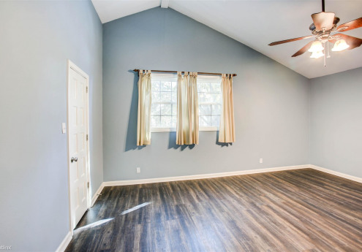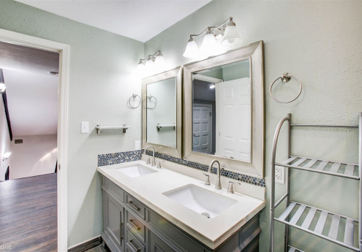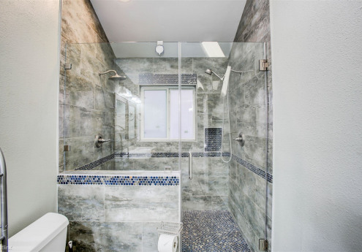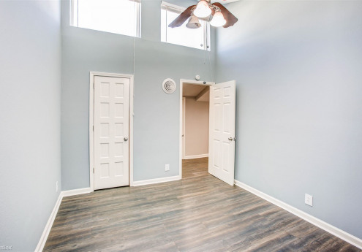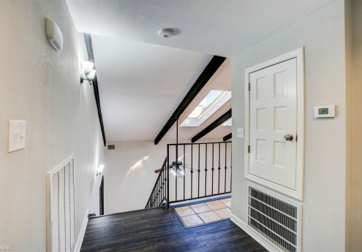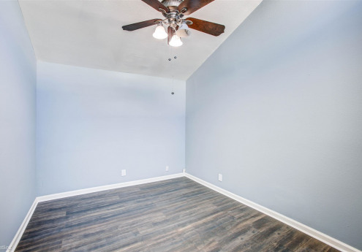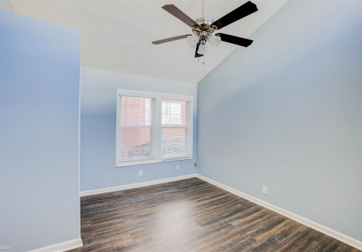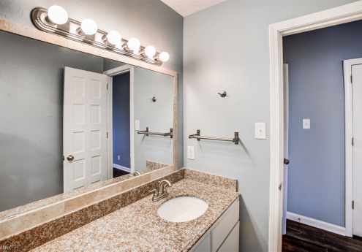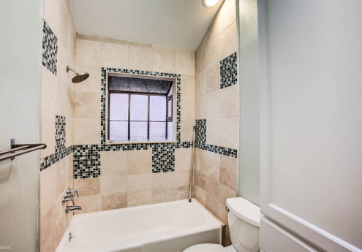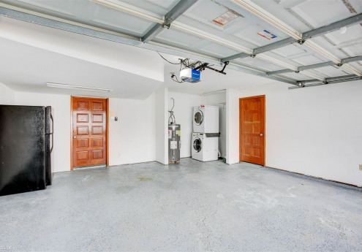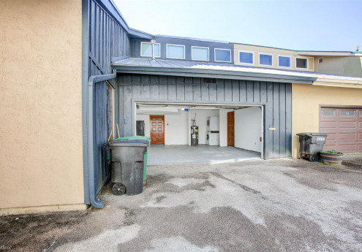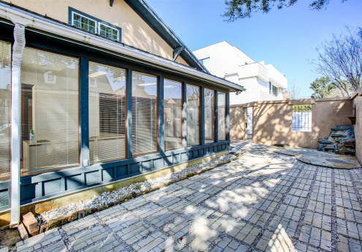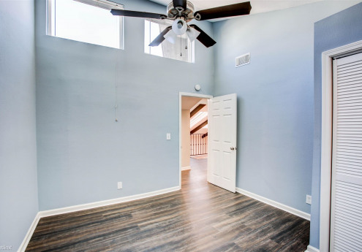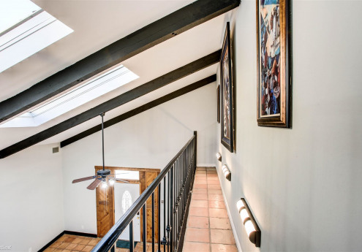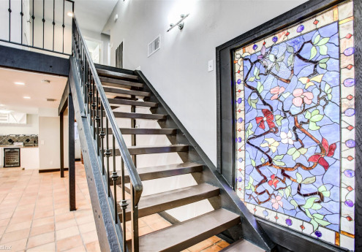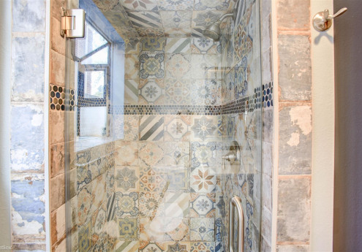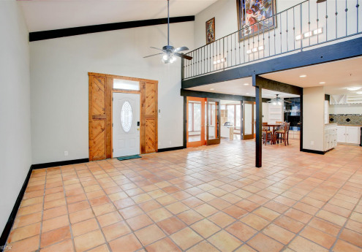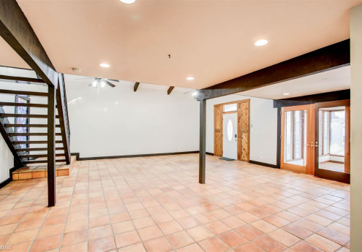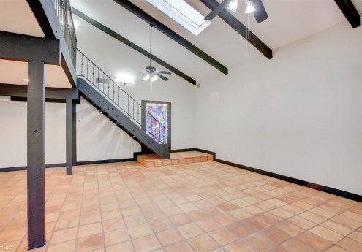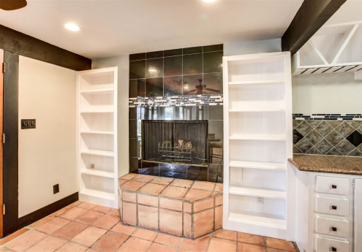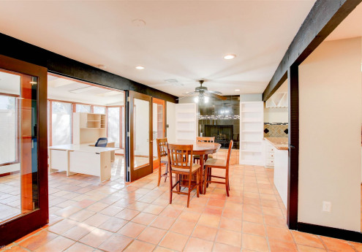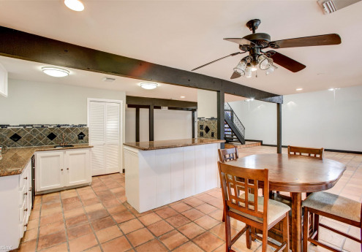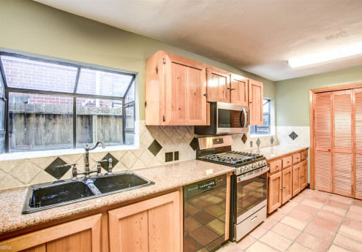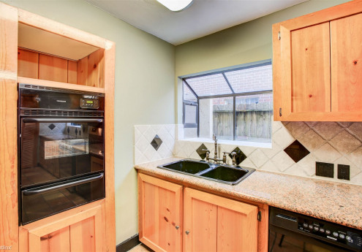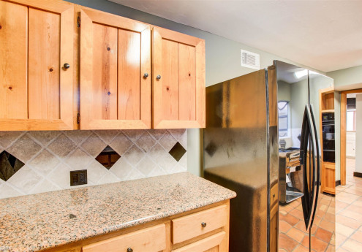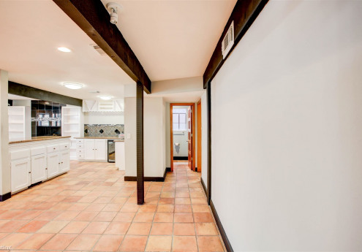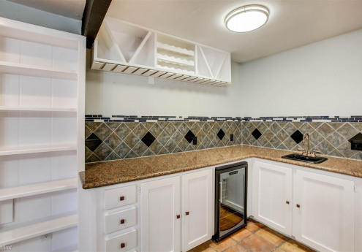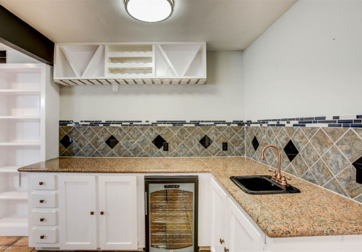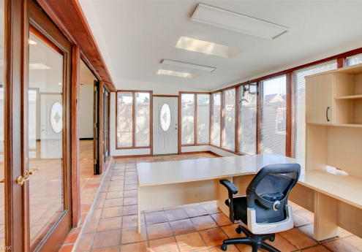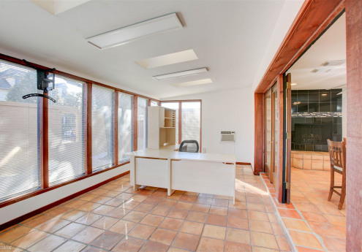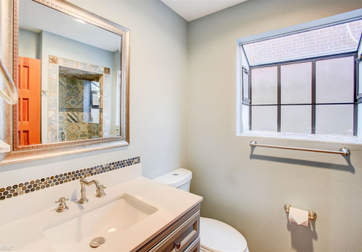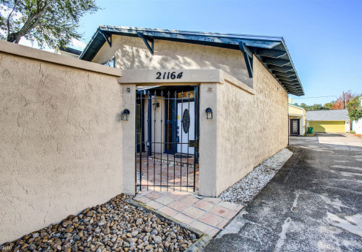2116 Potomac Dr A $2,800

Quick Facts
Description
Only tour, apply, pay deposit, and lease this home through Sunroom Rentals. Search for the address on Sunroom Rentals.
Check out this stunning 3 bedroom, 3 bathroom home conveniently located in the Galleria area and center of town.
You will fall in love with this cool, unique open floor plan with its gorgeous Saltillo tile, wood burning fireplace, dark ceiling beams that compliment the home, the oh so needed wine fridge and the bonus sunroom (or office space) downstairs to "wine" down!
The kitchen is a home chef's dream with its abundance of cabinetry, granite countertops, center island, wine fridge and state of the art appliances.
Venturing up the stairs you'll find wood grain floors, all bedrooms complete with ceiling fans and spacious closets as well as 2 gorgeously renovated bathrooms.
Also take note of the 2 car garage, washer/ dryer that are included and great and large outdoor patio space ready for entertainment.
Tour this home and apply today!
(RLNE7192350)
Contact Details
Pet Details
Pet Policy
Cats Allowed and Small Dogs Allowed
Amenities
Floorplans
Description
Only tour, apply, pay deposit, and lease this home through Sunroom Rentals. Search for the address on Sunroom Rentals.
Check out this stunning 3 bedroom, 3 bathroom home conveniently located in the Galleria area and center of town.
You will fall in love with this cool, unique open floor plan with its gorgeous Saltillo tile, wood burning fireplace, dark ceiling beams that compliment the home, the oh so needed wine fridge and the bonus sunroom (or office space) downstairs to "wine" down!
The kitchen is a home chef's dream with its abundance of cabinetry, granite countertops, center island, wine fridge and state of the art appliances.
Venturing up the stairs you'll find wood grain floors, all bedrooms complete with ceiling fans and spacious closets as well as 2 gorgeously renovated bathrooms.
Also take note of the 2 car garage, washer/ dryer that are included and great and large outdoor patio space ready for entertainment.
Tour this home and apply today!
Availability
Now
Details
Fees
| Deposit | $2950.00 |


