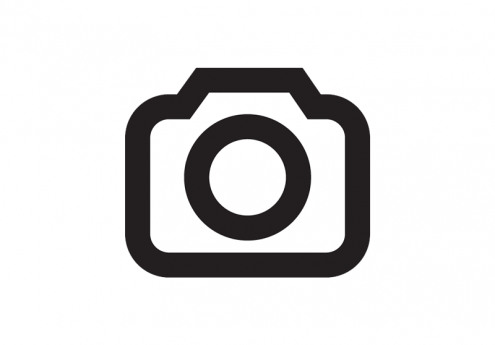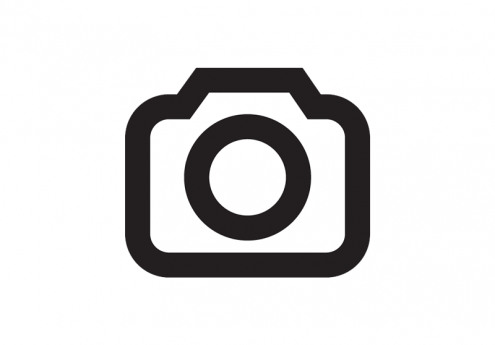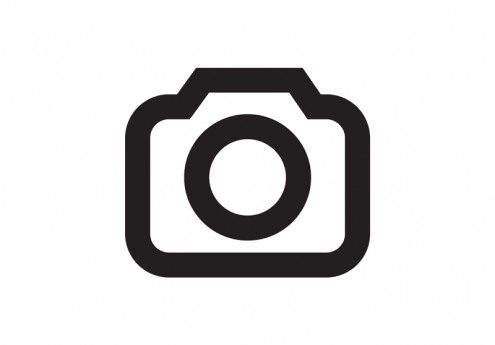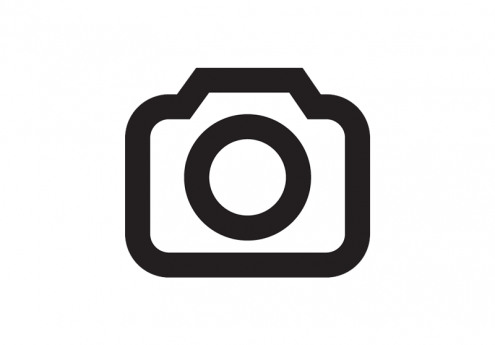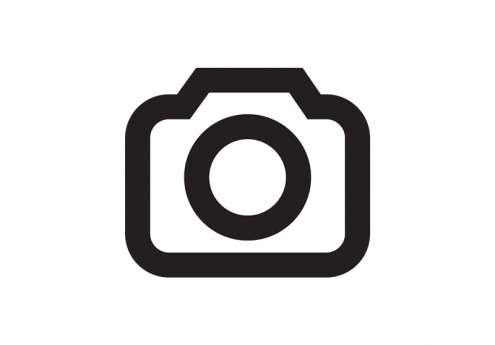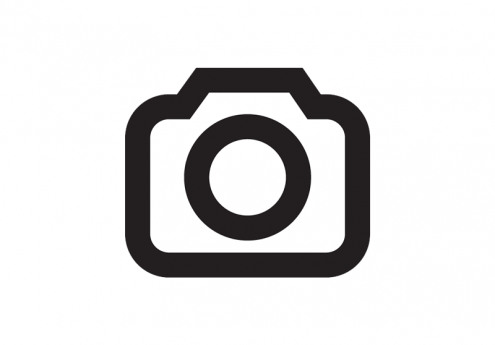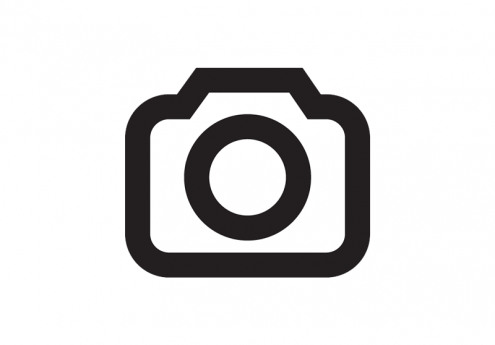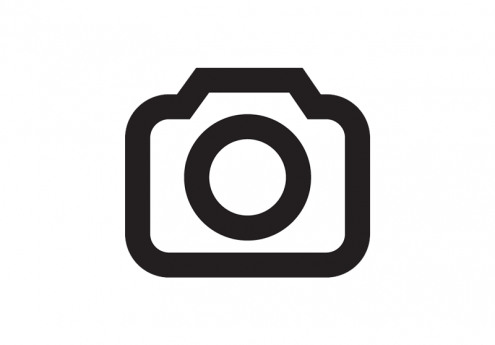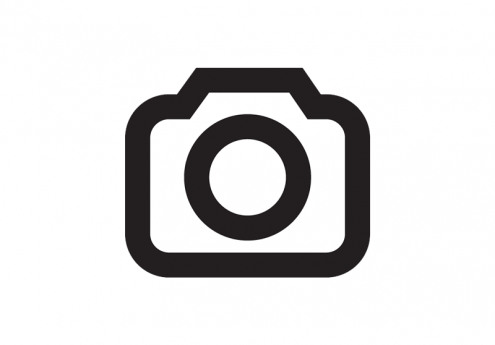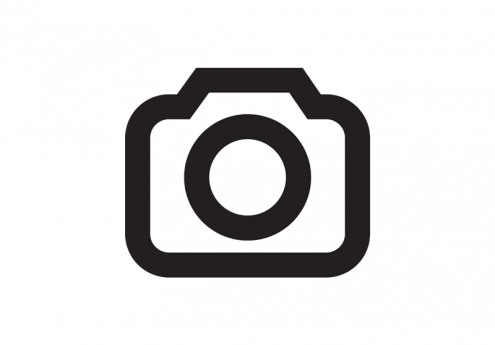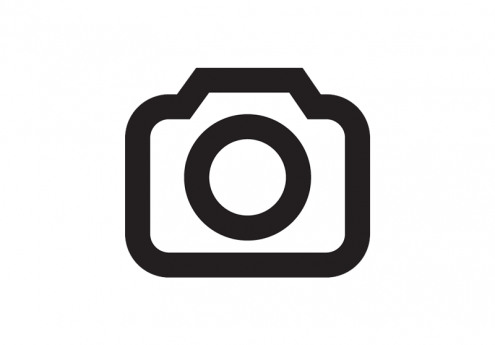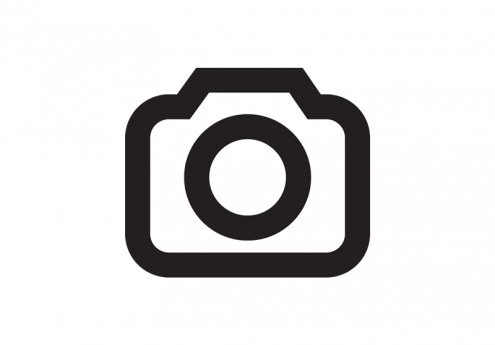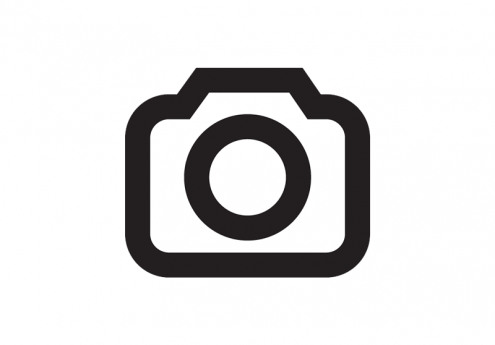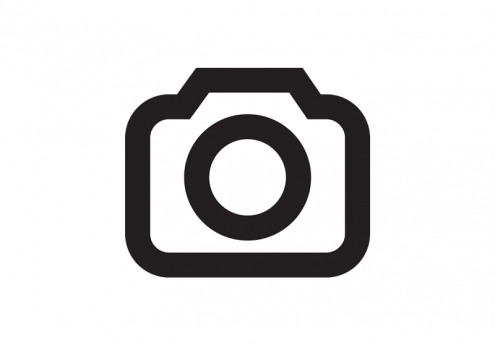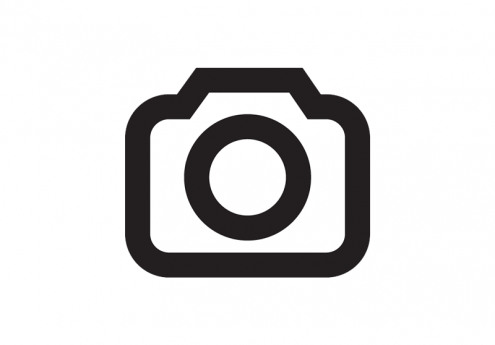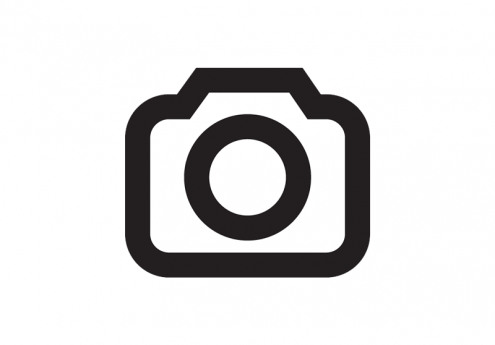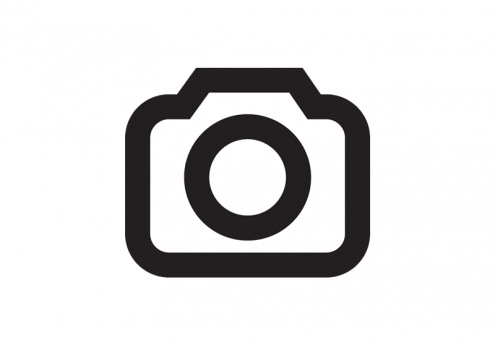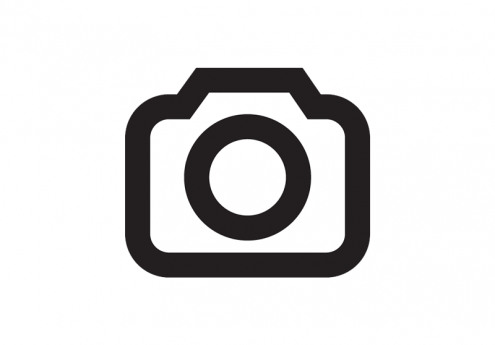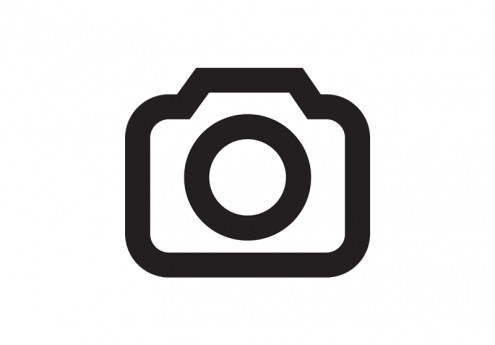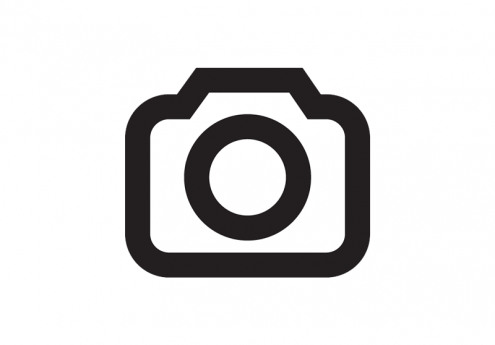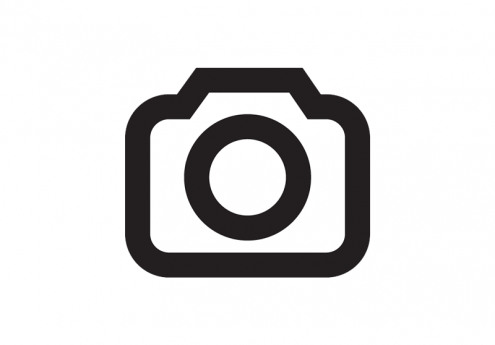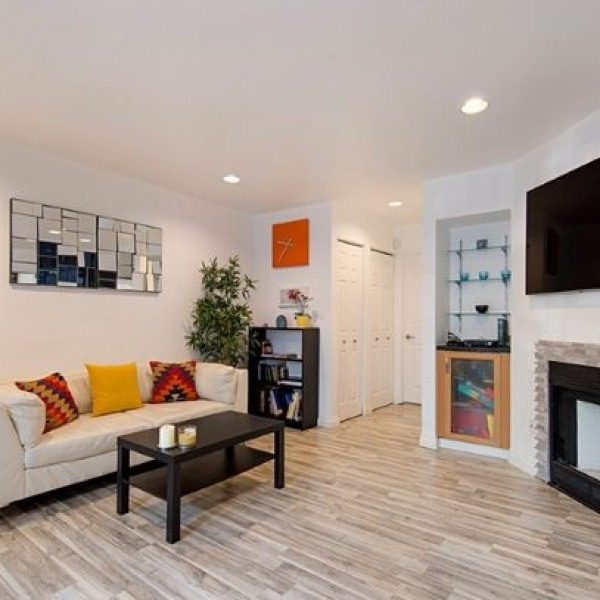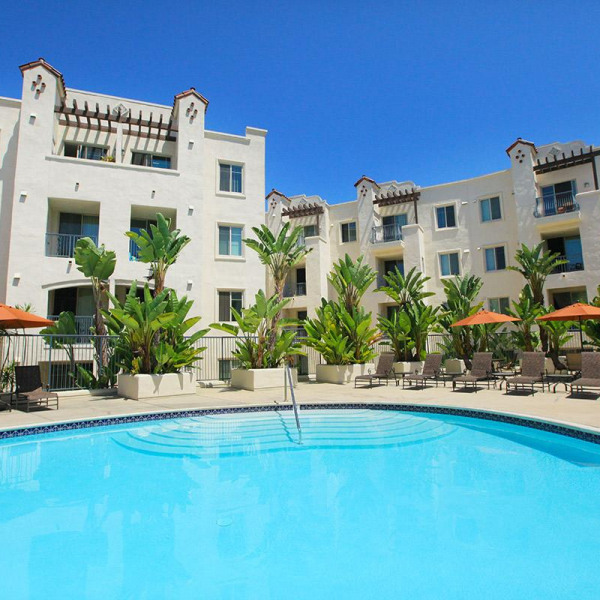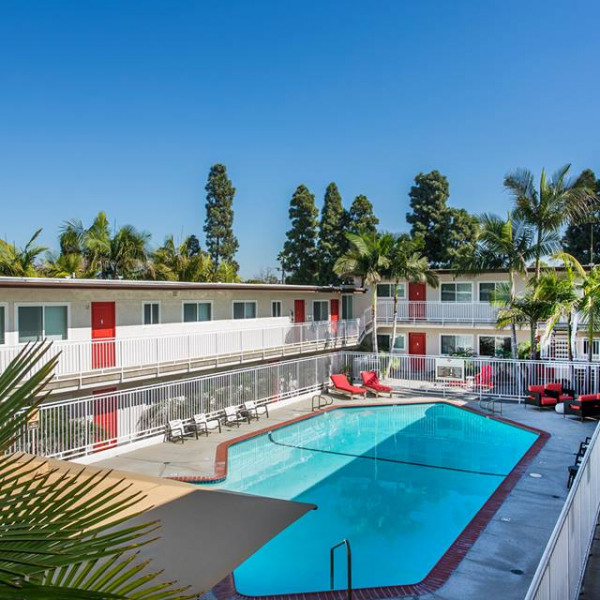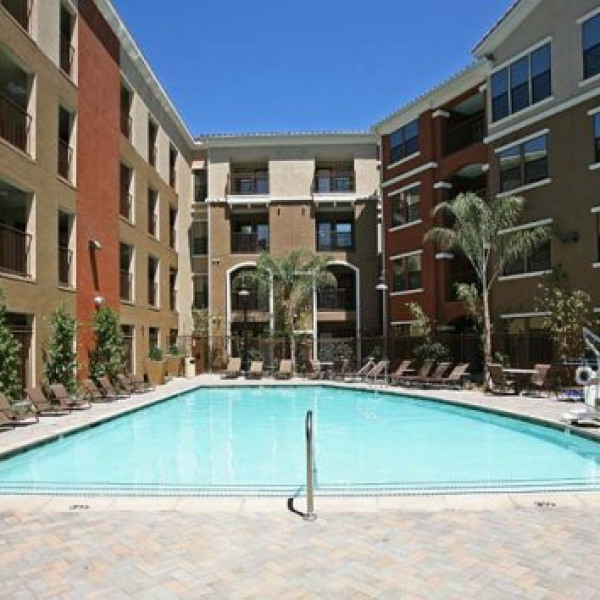7776 Stylus Drive $5,200

Quick Facts
Description
A Gorgeous 3.5 Bedroom/3.5 Bath Is Located In The Community Of Civita In The Heart Of Mission Valley! - This beautiful 3.5 bedroom/3.5 bath is located in the the community of Civita in the heart of Mission Valley. Civita is a blend of urban living and village charm in a completely walkable community. In Civita you can take a jog in the park, a trip to the shops, grab a drink out with friends, or lounge by the pool. The home comes with access to the neighborhood pools, hot tubs, barbecue area and gym.
The property is tucked away in the secluded corner with plenty of privacy. The property has an open floor plan, modern California design, and windows all around to give the perfect amount of natural light.
Upon entering the home on the first floor is one bedroom next to one of the full bathrooms. Just past the bedroom and the bathroom is the two-car garage perfect for storage. Right outside of the electric garage is guest parking.
On the second level is the living area. Located right off of the living room is an outdoor patio perfect for relaxing outside. The gourmet kitchen has hi-tech appliance, recessed lighting, energy efficient appliances, and easy-care laminate flooring. Dark cabinets, a large kitchen sink, and an island bar. Right off the kitchen is a half bath that is perfect for when you have guests over.
Upstairs on the third floor is where the in-unit washer and dryer is located as well as two bedrooms. The bedroom has an attached full bath and closet. The next bedroom located on the third floor is the primary bedroom with large primary bathroom. Double sinks with dark wood cabinets and walk in shower.
Walk up to the fourth floor and you will find the 4th loft style bedroom that has many windows that allow the perfect amount of natural light to come into. Each bedroom and staircase is carpeted while the main areas have the beautiful hardwood floors. The home has both heating and A/C and is 4-zoned temperature control.
Brief Summary Of Rental Criteria
- Household must make at least 2.5 times the rent in income.
- Applicants must have a minimum credit score of 650.
- Each person over the age of 18 must complete an application and pay a $42 screening fee.
- You must be willing to sign a 12-month lease.
- We score each household based on their income, credit score and rental history.
What You Might Have A Question About
- Monthly Rent: $5,200.
- Security Deposit: $5,200.
- Pets: Pets are accepted ($300 pet fee is required for pets).
- There is a two-car garage with plenty of storage space.
- In-unit washer/dryer provided.
(RLNE7194374)
Contact Details
Pet Details
Pet Policy
Small Dogs Allowed and Cats Allowed
Amenities
Floorplans
Description
A Gorgeous 3.5 Bedroom/3.5 Bath Is Located In The Community Of Civita In The Heart Of Mission Valley! - This beautiful 3.5 bedroom/3.5 bath is located in the the community of Civita in the heart of Mission Valley. Civita is a blend of urban living and village charm in a completely walkable community. In Civita you can take a jog in the park, a trip to the shops, grab a drink out with friends, or lounge by the pool. The home comes with access to the neighborhood pools, hot tubs, barbecue area and gym.
The property is tucked away in the secluded corner with plenty of privacy. The property has an open floor plan, modern California design, and windows all around to give the perfect amount of natural light.
Upon entering the home on the first floor is one bedroom next to one of the full bathrooms. Just past the bedroom and the bathroom is the two-car garage perfect for storage. Right outside of the electric garage is guest parking.
On the second level is the living area. Located right off of the living room is an outdoor patio perfect for relaxing outside. The gourmet kitchen has hi-tech appliance, recessed lighting, energy efficient appliances, and easy-care laminate flooring. Dark cabinets, a large kitchen sink, and an island bar. Right off the kitchen is a half bath that is perfect for when you have guests over.
Upstairs on the third floor is where the in-unit washer and dryer is located as well as two bedrooms. The bedroom has an attached full bath and closet. The next bedroom located on the third floor is the primary bedroom with large primary bathroom. Double sinks with dark wood cabinets and walk in shower.
Walk up to the fourth floor and you will find the 4th loft style bedroom that has many windows that allow the perfect amount of natural light to come into. Each bedroom and staircase is carpeted while the main areas have the beautiful hardwood floors. The home has both heating and A/C and is 4-zoned temperature control.
Brief Summary Of Rental Criteria
- Household must make at least 2.5 times the rent in income.
- Applicants must have a minimum credit score of 650.
- Each person over the age of 18 must complete an application and pay a $42 screening fee.
- You must be willing to sign a 12-month lease.
- We score each household based on their income, credit score and rental history.
What You Might Have A Question About
- Monthly Rent: $5,200.
- Security Deposit: $5,200.
- Pets: Pets are accepted ($300 pet fee is required for pets).
- There is a two-car garage with plenty of storage space.
- In-unit washer/dryer provided.
Availability
Now
Details
Fees
| Deposit | $5200.00 |
