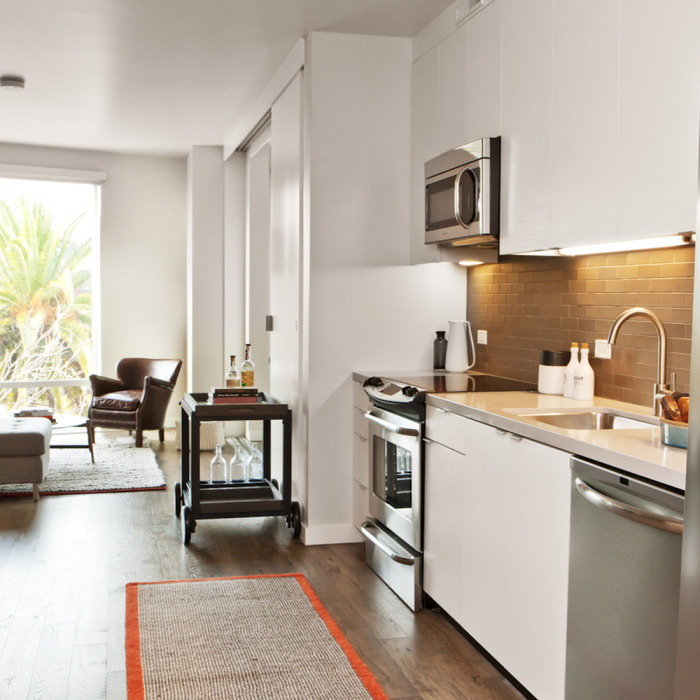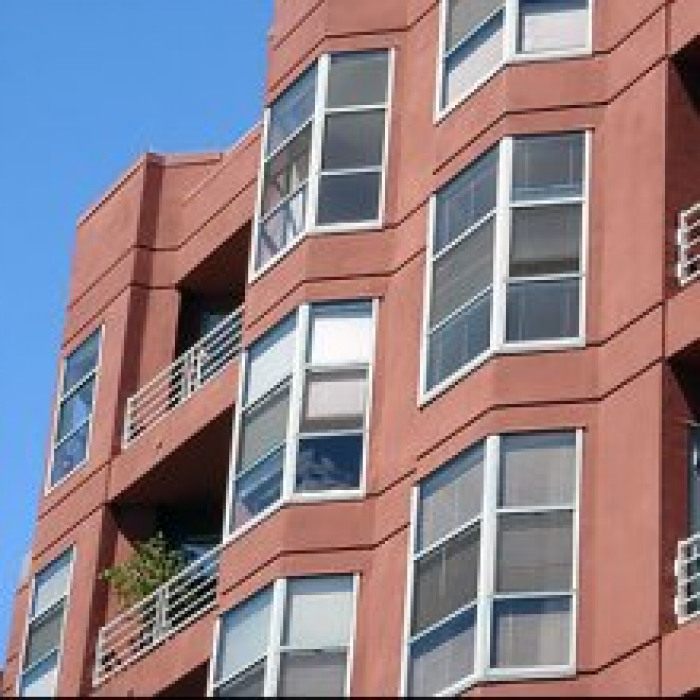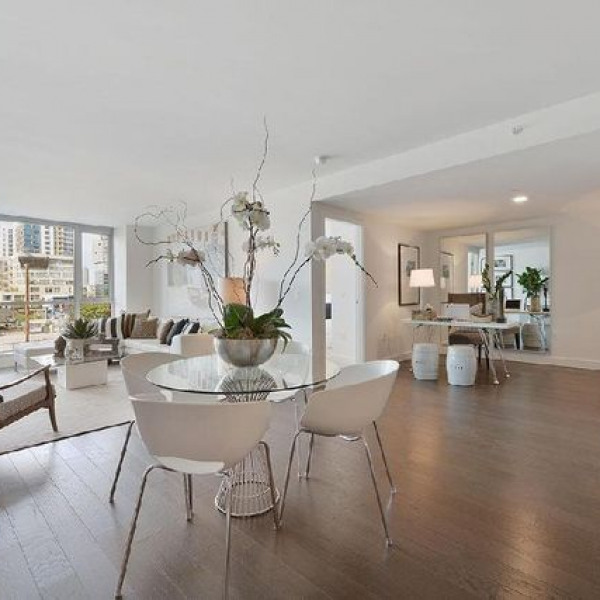454 Goettingen Street $4,500

Quick Facts
Description
Portola District 4 bedroom / 2 bath house / 2 car garage parking - HOUSE FOR RENT
4 Bedrooms / 2 Bathrooms
- Location: Goettingen near San Bruno Ave, Silver Ave, and McLaren Park. Walking distance to Muni Lines. Close to freeway for easy commute downtown or Peninsula.
HOUSE DETAILS: A very spacious house (1,284sq. ft.) with 4 bedrooms and 2 bathrooms, living room, dining room, large eat-in kitchen, 2 car garage parking, bonus rooms, storage area and backyard with patio. The house is newly painted, central heating and large windows throughout for plenty of natural lighting.
- Bedrooms: (4) Large Bedrooms up and (2) bonus rooms down plus storage room.
- Bathrooms: (2) upstairs.
- Living Room: Front living room with deco fireplace and views.
- Dining Room: Formal dining room
- Kitchen: Large eat-in-kitchen.
- Backyard: Fenced patio area and deck.
- Garage: Spacious garage with 2 car parking plus abundant storage.
- Laundry Room: Laundry Washer and Dryer in garage.
- Monthly Rent: $4,500.00
- Security Deposit: $4,500.00
- Lease Term: 1-Year
- Utilities: Tenant Pays All Utilities
- No Smoking
- No Pets
- Renter's Insurance Required
- Minimum FICO score 650
(RLNE7194385)
Contact Details
Pet Details
Floorplans
Description
Portola District 4 bedroom / 2 bath house / 2 car garage parking - HOUSE FOR RENT
4 Bedrooms / 2 Bathrooms
- Location: Goettingen near San Bruno Ave, Silver Ave, and McLaren Park. Walking distance to Muni Lines. Close to freeway for easy commute downtown or Peninsula.
HOUSE DETAILS: A very spacious house (1,284sq. ft.) with 4 bedrooms and 2 bathrooms, living room, dining room, large eat-in kitchen, 2 car garage parking, bonus rooms, storage area and backyard with patio. The house is newly painted, central heating and large windows throughout for plenty of natural lighting.
- Bedrooms: (4) Large Bedrooms up and (2) bonus rooms down plus storage room.
- Bathrooms: (2) upstairs.
- Living Room: Front living room with deco fireplace and views.
- Dining Room: Formal dining room
- Kitchen: Large eat-in-kitchen.
- Backyard: Fenced patio area and deck.
- Garage: Spacious garage with 2 car parking plus abundant storage.
- Laundry Room: Laundry Washer and Dryer in garage.
- Monthly Rent: $4,500.00
- Security Deposit: $4,500.00
- Lease Term: 1-Year
- Utilities: Tenant Pays All Utilities
- No Smoking
- No Pets
- Renter's Insurance Required
- Minimum FICO score 650
Availability
Now
Details
Fees
| Deposit | $4500.00 |






























