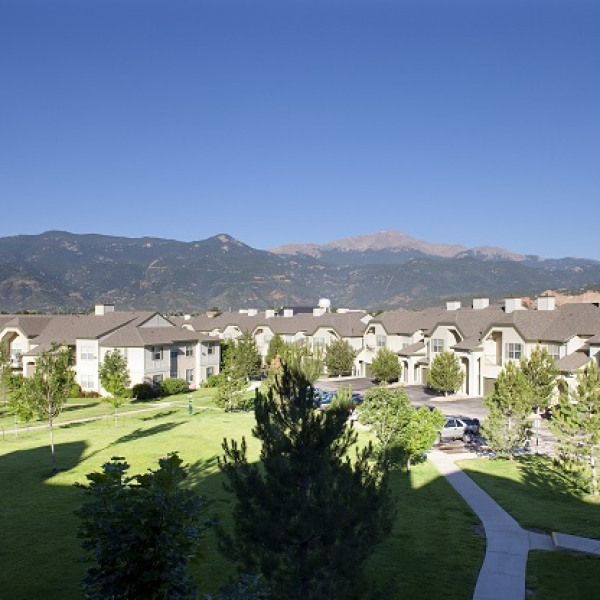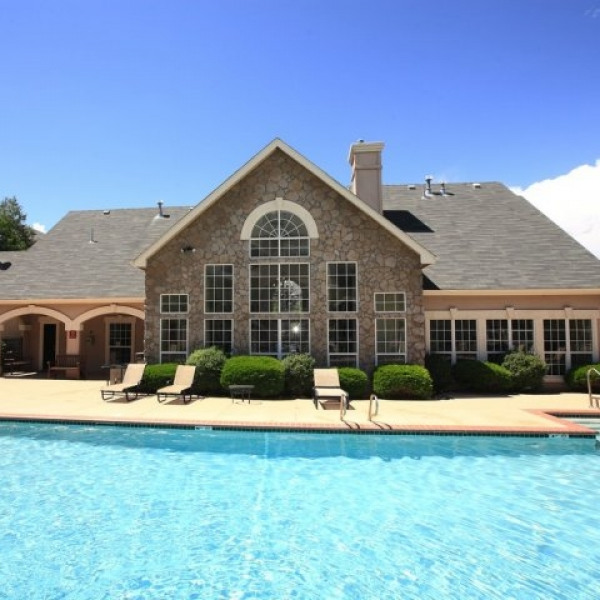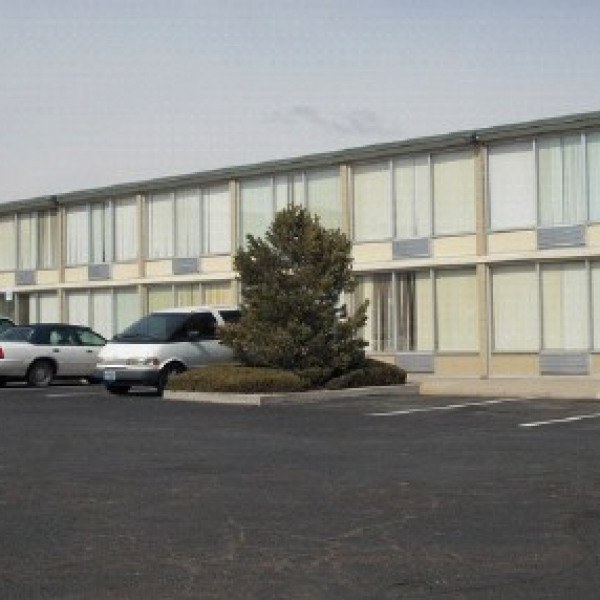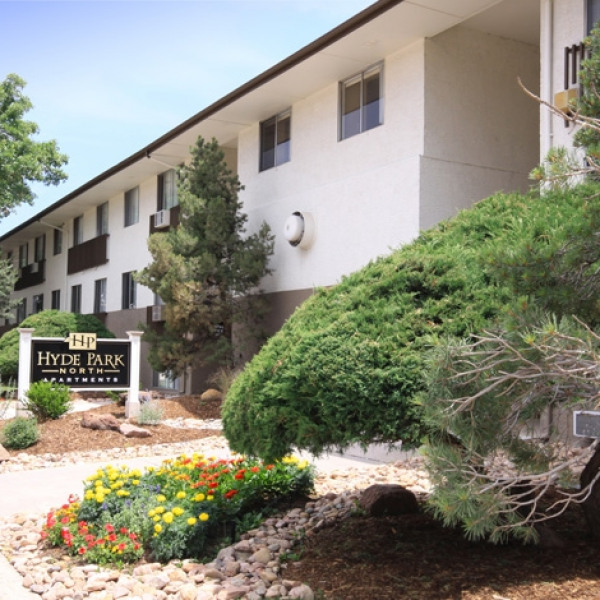30 Karen Lee Lane $2,495

Quick Facts
Description
Manitou Springs Charmer - Hidden in Crystal Hills find this cozy tri-level home with surprisingly open floor plan. Enter the home into hallway with to the left short steps to the higher level where all the living is done. Living features build-in fireplace, vaulted ceiling, ceiling fan. Large open kitchen with pantry, black appliances, track lighting. Throughout living, dining, kitchen and hallway you'll find Luxury Vinyl Plank flooring adding to the cozy feeling of this home. Off the hallway to the right find a full bathroom, the primary bedroom with adjoining bathroom and walk in closet, and 3 more bedrooms. On the lower level you'll find a rec. room with access to garage with extra storage space in crawl area. As a bonus this home features a sunroom with walk-out to large stamped concrete patio and private yard.
Virtual tour: https://www.zillow.com/view-3d-home/f6c3116a-0bba-4129-aa55-86a398434a3b?setAttribution=mls&wl=true
No Cats Allowed
(RLNE7200003)
Contact Details
Pet Details
Pet Policy
Small Dogs Allowed
Floorplans
Description
Manitou Springs Charmer - Hidden in Crystal Hills find this cozy tri-level home with surprisingly open floor plan. Enter the home into hallway with to the left short steps to the higher level where all the living is done. Living features build-in fireplace, vaulted ceiling, ceiling fan. Large open kitchen with pantry, black appliances, track lighting. Throughout living, dining, kitchen and hallway you'll find Luxury Vinyl Plank flooring adding to the cozy feeling of this home. Off the hallway to the right find a full bathroom, the primary bedroom with adjoining bathroom and walk in closet, and 3 more bedrooms. On the lower level you'll find a rec. room with access to garage with extra storage space in crawl area. As a bonus this home features a sunroom with walk-out to large stamped concrete patio and private yard.
Virtual tour: https://www.zillow.com/view-3d-home/f6c3116a-0bba-4129-aa55-86a398434a3b?setAttribution=mls&wl=true
Availability
Now
Details
Fees
| Deposit | $2495.00 |
















