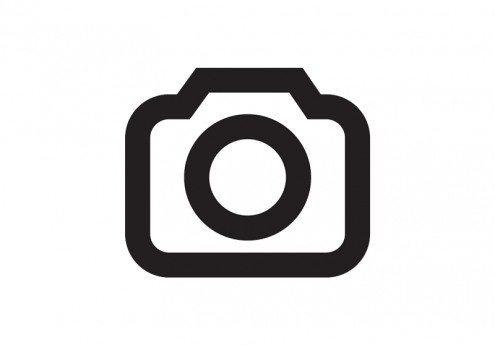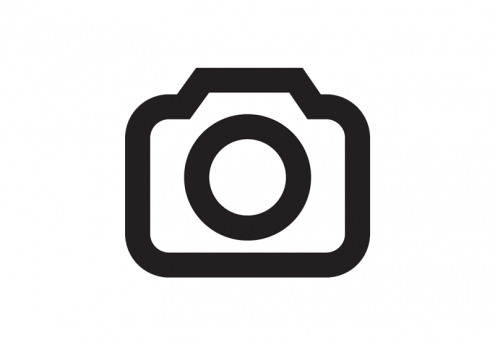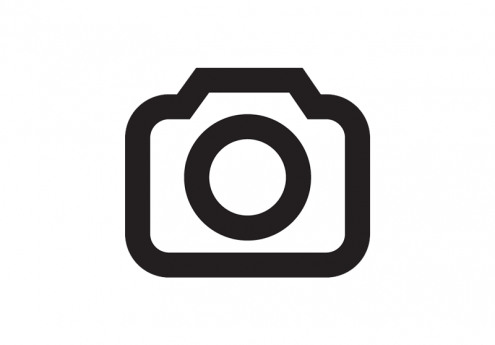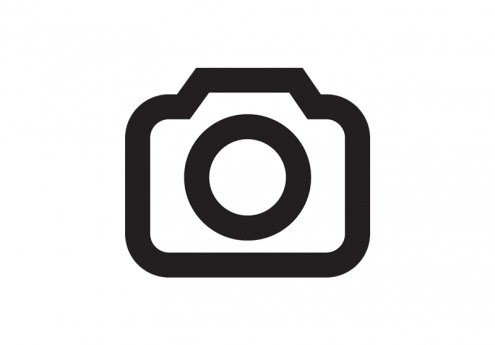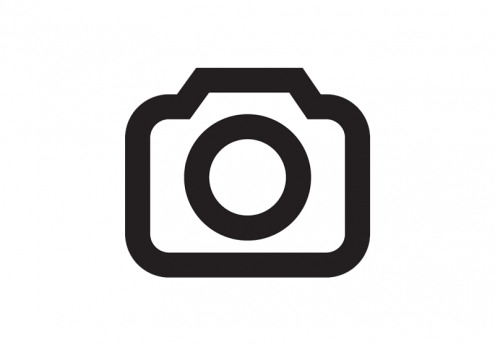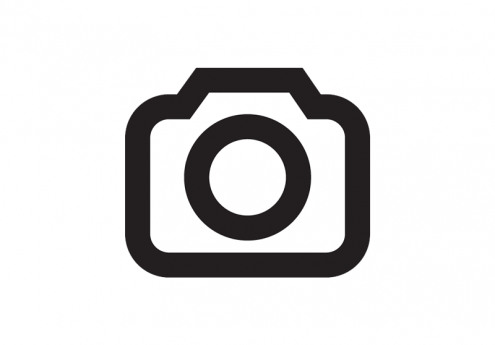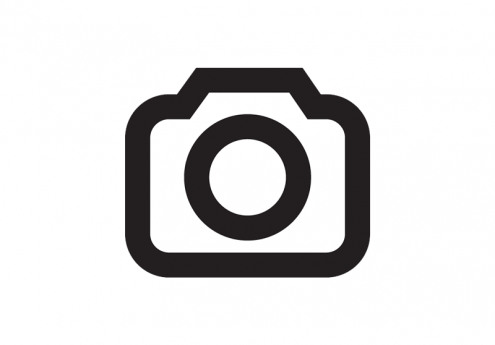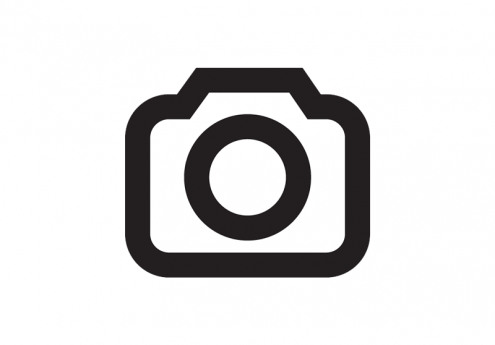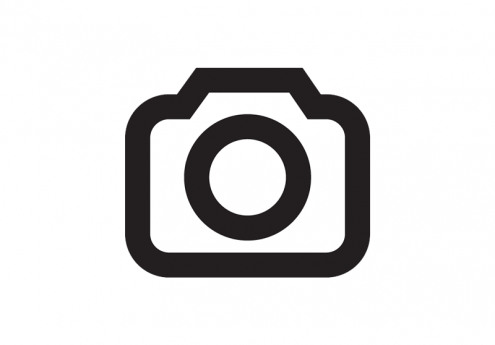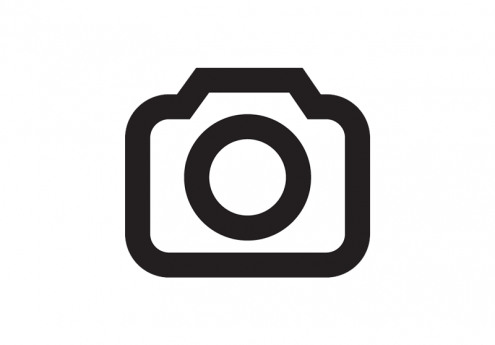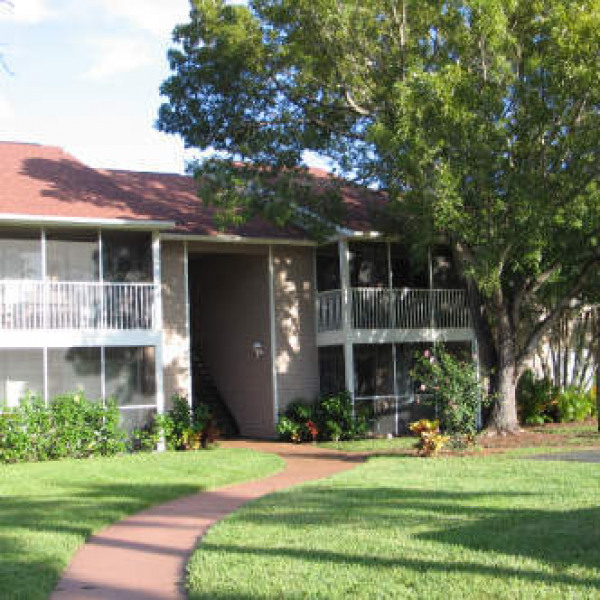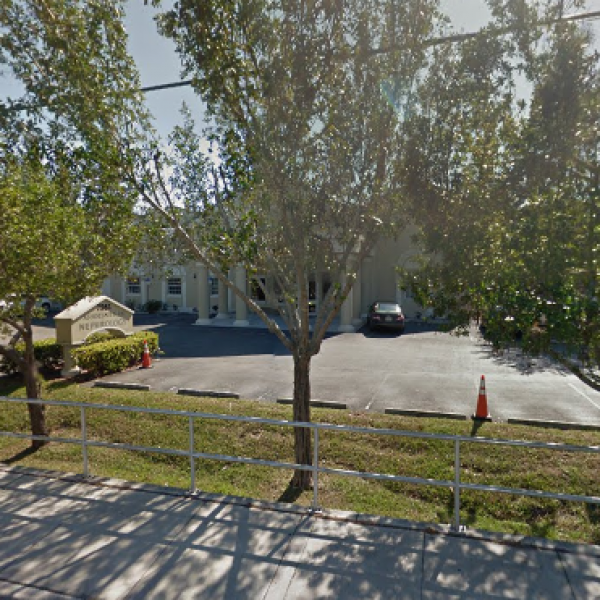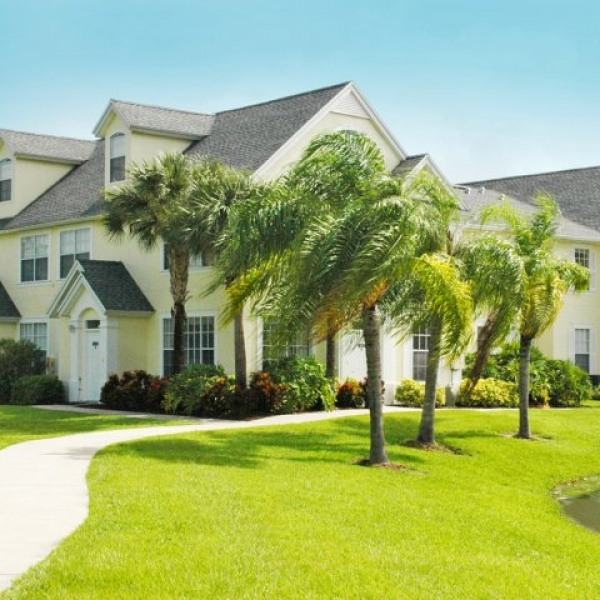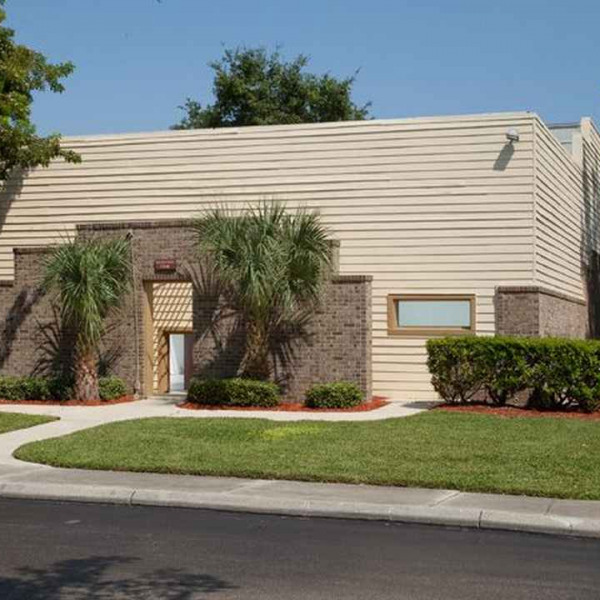1809 Lagoon Lane $5,000

Quick Facts
Description
Fully Furnished Heated Pool Home 3 Bedroom 2 bath Open Floor Plan Summer kitchen Spa - CALL FOR MORE INFORMATION -Jerry Krieger 239-839-5925
Available for Annual 12 Month Rental No Pets
Fully Furnished 3 Bedroom + a Den sgl family Executive Pool Home Open Floor Plan 2 car oversized garage w/ xtra storage space. Pool area has a rock mountain waterfall spa, 2 swim-outs on each end Large Screened in area for sunbathing or entertaining. Summer Kitchen with bar seating &built in Grill & Refrig. Huge covered furnished lanai w/ fire pit & TV Master w/ Large Seating area w/ 2 chairs ,2 large closets w/ built in Bureau & shelving & Drawers Huge TV Master Bath 2 Granite Counter vanities w/ many drawers one on each side of the room separated by a Garden tub & walk-thru shower w/ seating & 2 sprayer heads. Both Guest Bedrooms oversized fully furnished with huge built ins in closets Kitchen Granite counters w/island & all SS Appl. Breakfast bar & eat in kitchen Living Room off kitchen/pool with Sectional sofa TV and Electric Faux Flames Fireplace & heat. Full Sized dining room table Laundry rm w/ front load washer & Dryer, ironing Board in wall, sink, cabinets & a TV. Den w/ 2desks and TV or Monitor cabinets & seating area. Guest/pool bath 2 vanity sinks granite tops & tub/shower Fully Furnished may be unfurnished or partially furnished but you will enjoy how it is decorated
No Pets Allowed
(RLNE6304361)
Contact Details
Pet Details
Nearby Universities
Floorplans
Description
Fully Furnished Heated Pool Home 3 Bedroom 2 bath Open Floor Plan Summer kitchen Spa - CALL FOR MORE INFORMATION -Jerry Krieger 239-839-5925
Available for Annual 12 Month Rental No Pets
Fully Furnished 3 Bedroom + a Den sgl family Executive Pool Home Open Floor Plan 2 car oversized garage w/ xtra storage space. Pool area has a rock mountain waterfall spa, 2 swim-outs on each end Large Screened in area for sunbathing or entertaining. Summer Kitchen with bar seating &built in Grill & Refrig. Huge covered furnished lanai w/ fire pit & TV Master w/ Large Seating area w/ 2 chairs ,2 large closets w/ built in Bureau & shelving & Drawers Huge TV Master Bath 2 Granite Counter vanities w/ many drawers one on each side of the room separated by a Garden tub & walk-thru shower w/ seating & 2 sprayer heads. Both Guest Bedrooms oversized fully furnished with huge built ins in closets Kitchen Granite counters w/island & all SS Appl. Breakfast bar & eat in kitchen Living Room off kitchen/pool with Sectional sofa TV and Electric Faux Flames Fireplace & heat. Full Sized dining room table Laundry rm w/ front load washer & Dryer, ironing Board in wall, sink, cabinets & a TV. Den w/ 2desks and TV or Monitor cabinets & seating area. Guest/pool bath 2 vanity sinks granite tops & tub/shower Fully Furnished may be unfurnished or partially furnished but you will enjoy how it is decorated
Availability
Now
Details
Fees
| Deposit | $5000.00 |

