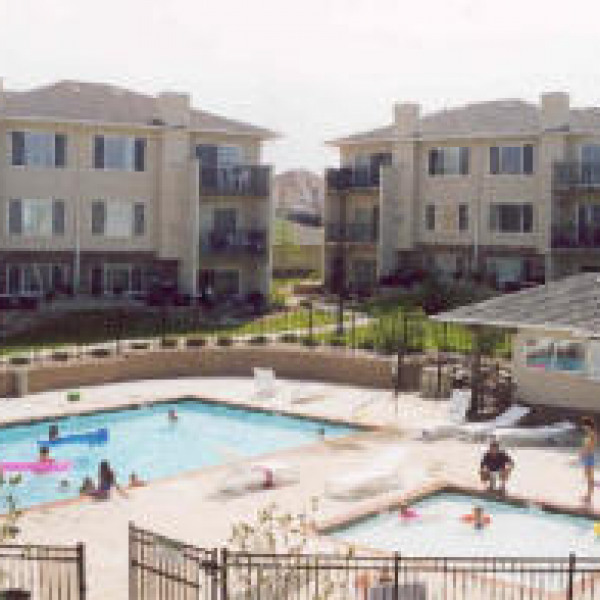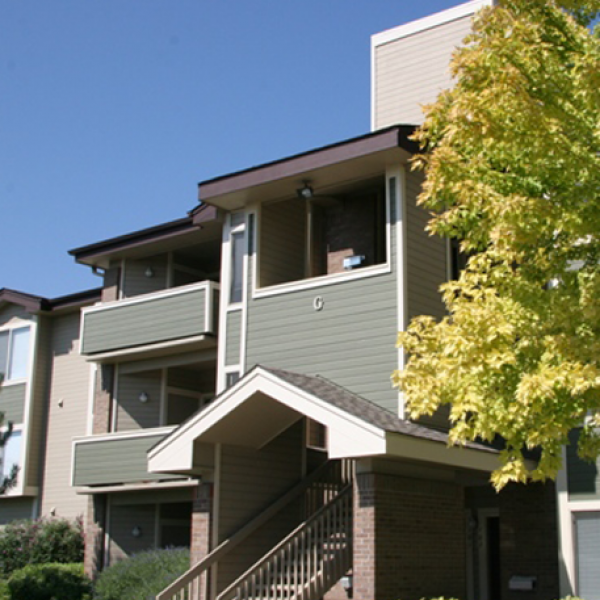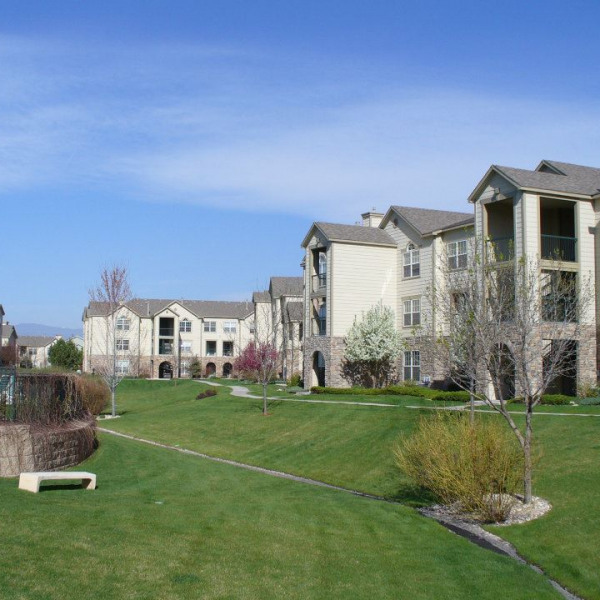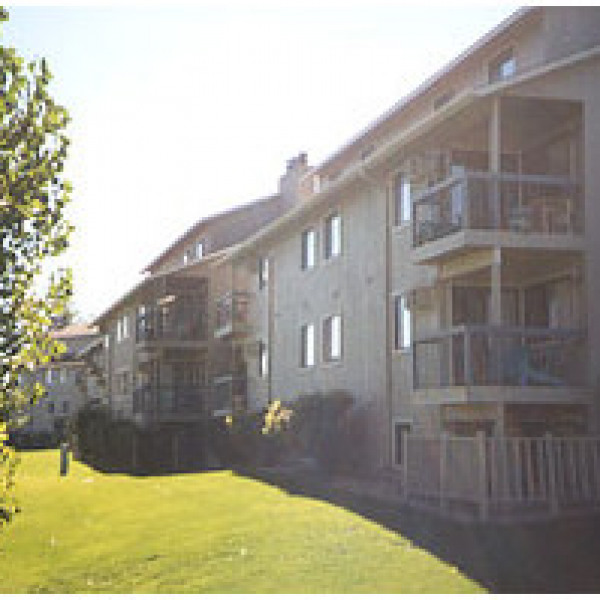807 Marshall Street $2,750

Quick Facts
Description
Live in Luxury with this Five Bedroom in South Fort Collins - Welcome to this wonderful five-bedroom home in a great South Fort Collins location close to parks, lakes and natural areas! You will love the updated kitchen with granite counters, tile backsplash, stainless steel appliances, wood grain floors and a breakfast nook. The home boasts bright and spacious rooms thanks to vaulted ceilings in the living and dining room and nine-foot ceilings on the lower level. Cozy gas fireplaces in the living room and expansive rec room. Roomy primary suite featuring a recently remodeled five-piece bath with quartz underhung double sinks and a new shower and bath tile with a large soaking tub and walk in closet. Downstairs has been used for a home office with a conference room area which works great with the direct access to the lower level from the front door. Convenient oversized laundry room with kitchen cabinets and room for a second refrigerator or freezer. Upgrades include ceramic tile in all bathrooms, a heated garage, garden windows downstairs. Relax in the fenced backyard boasting mature landscaping, a garden, sprinkler system and a dry covered storage area under the deck for bikes, lawn furniture and yard tools. Call today to schedule a showing!
(RLNE6514549)
Contact Details
Pet Details
Nearby Universities
Floorplans
Description
Live in Luxury with this Five Bedroom in South Fort Collins - Welcome to this wonderful five-bedroom home in a great South Fort Collins location close to parks, lakes and natural areas! You will love the updated kitchen with granite counters, tile backsplash, stainless steel appliances, wood grain floors and a breakfast nook. The home boasts bright and spacious rooms thanks to vaulted ceilings in the living and dining room and nine-foot ceilings on the lower level. Cozy gas fireplaces in the living room and expansive rec room. Roomy primary suite featuring a recently remodeled five-piece bath with quartz underhung double sinks and a new shower and bath tile with a large soaking tub and walk in closet. Downstairs has been used for a home office with a conference room area which works great with the direct access to the lower level from the front door. Convenient oversized laundry room with kitchen cabinets and room for a second refrigerator or freezer. Upgrades include ceramic tile in all bathrooms, a heated garage, garden windows downstairs. Relax in the fenced backyard boasting mature landscaping, a garden, sprinkler system and a dry covered storage area under the deck for bikes, lawn furniture and yard tools. Call today to schedule a showing!
Availability
Now
Details
Fees
| Deposit | $2750.00 |























