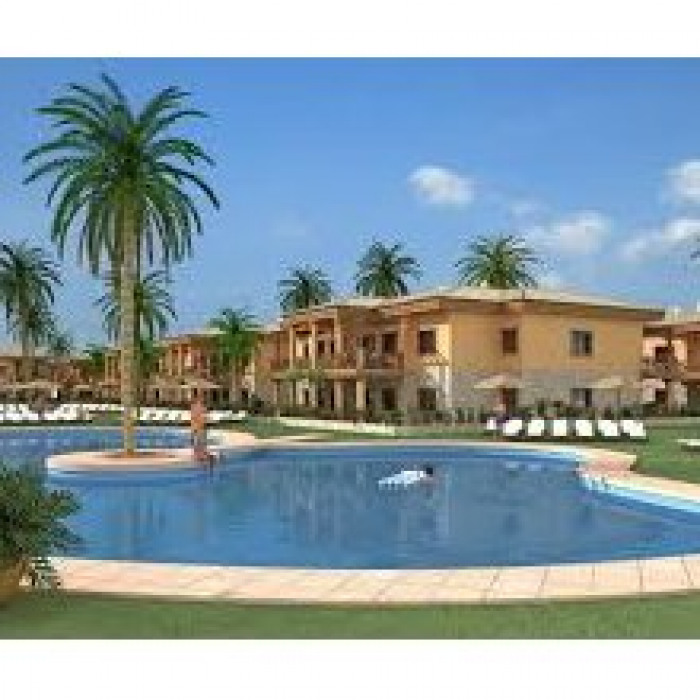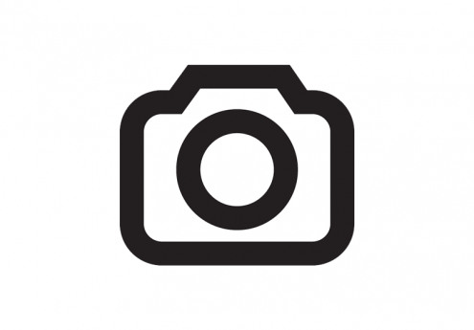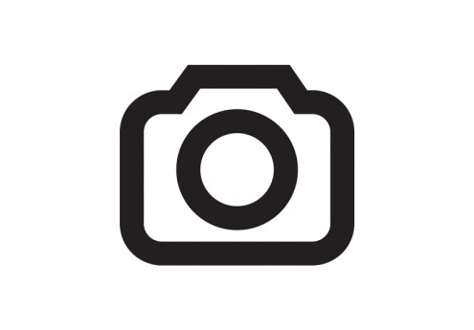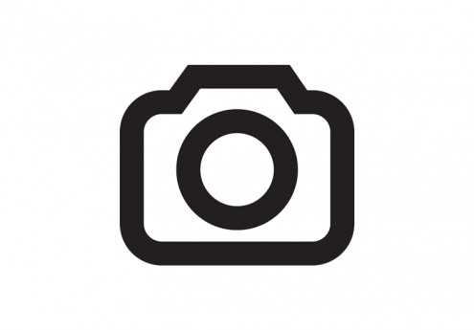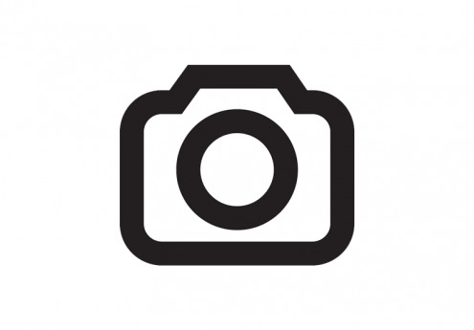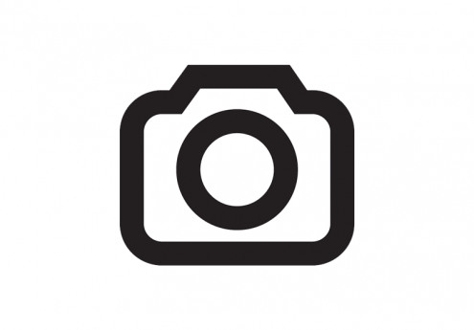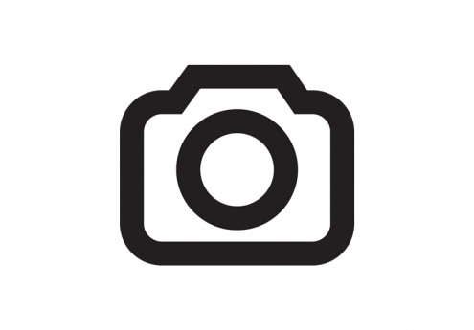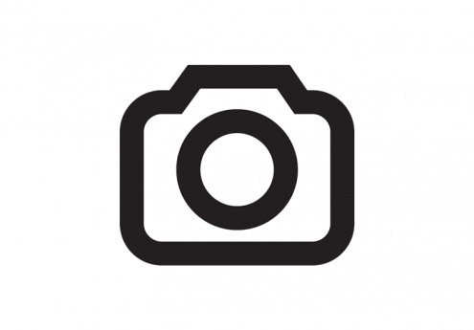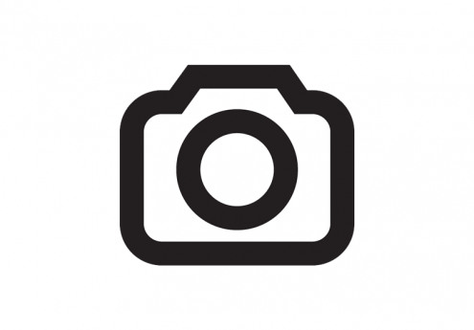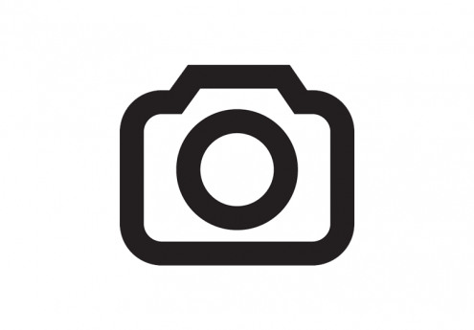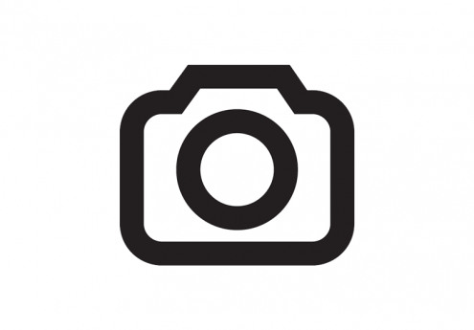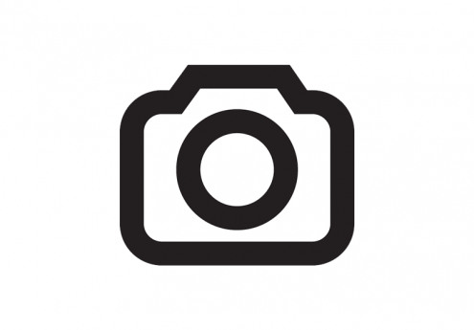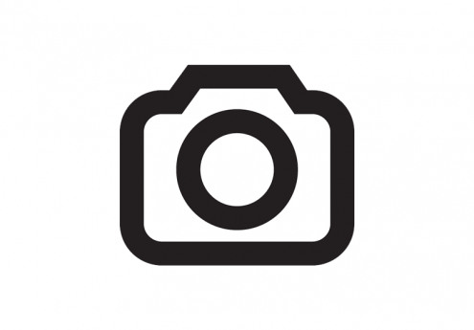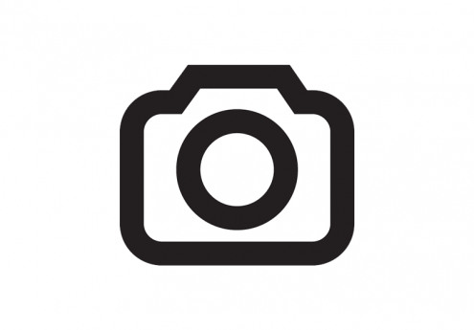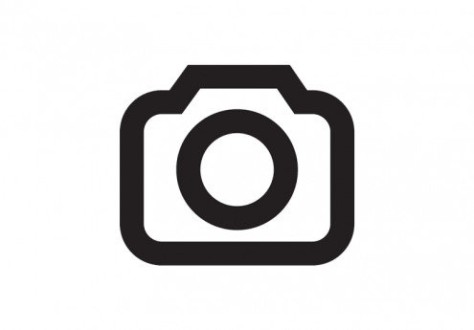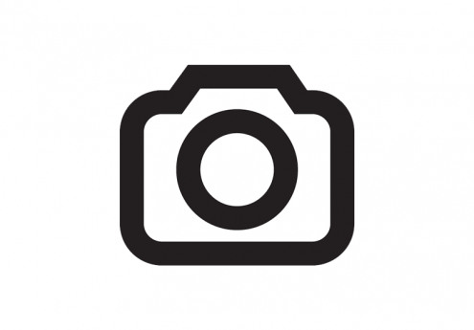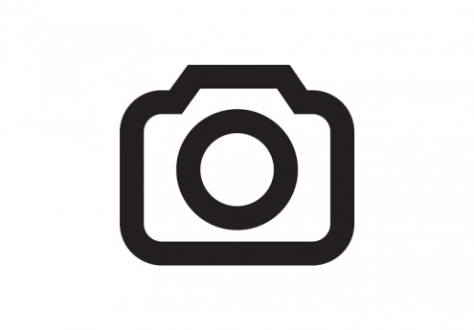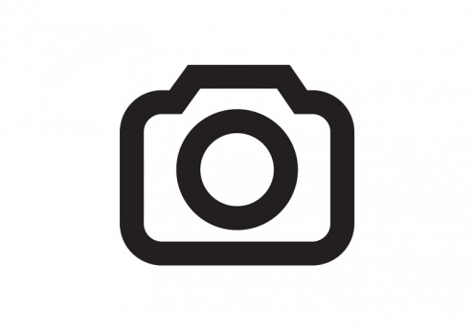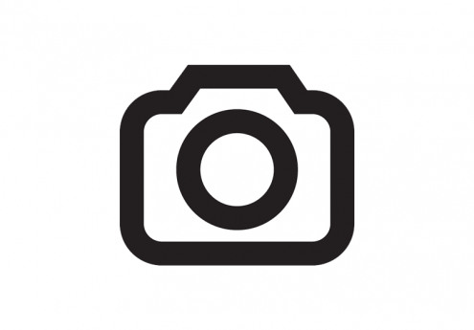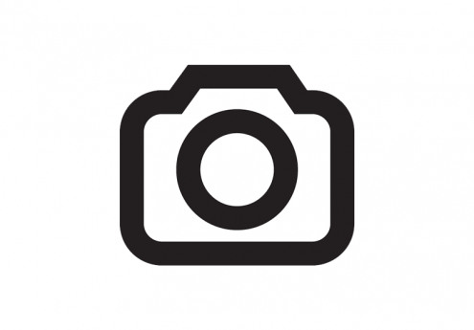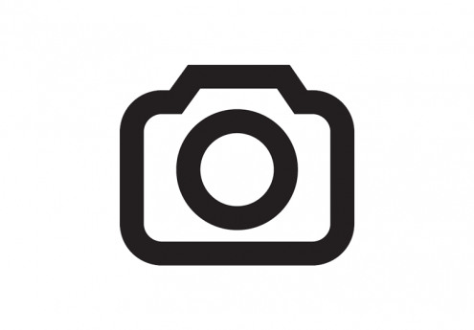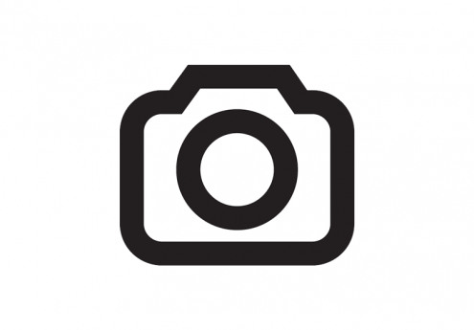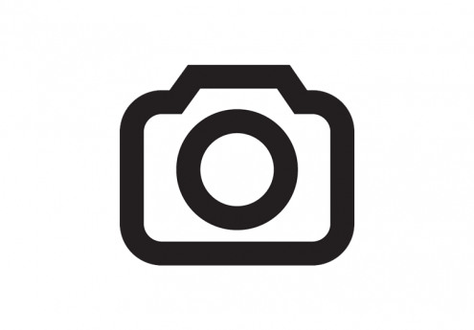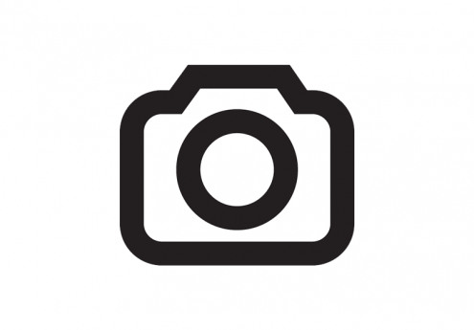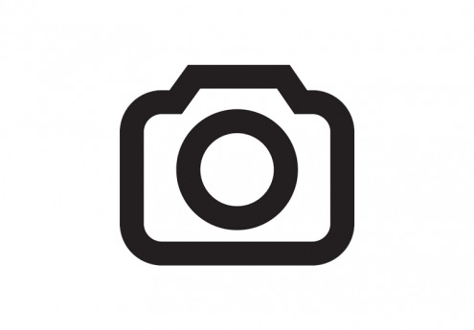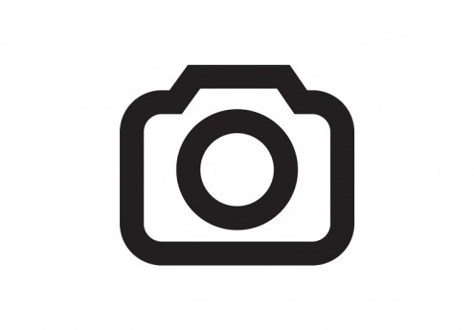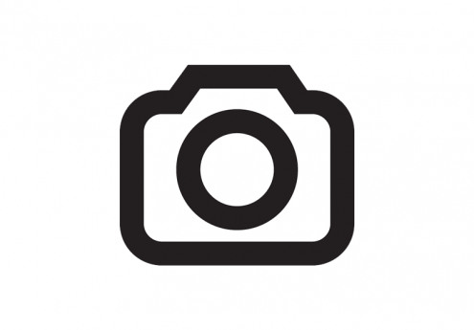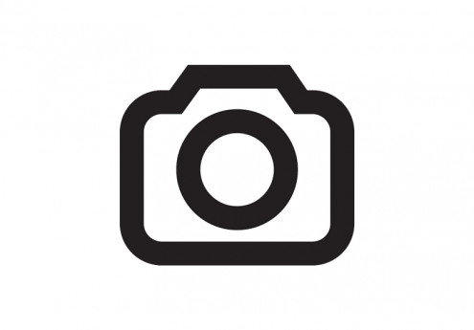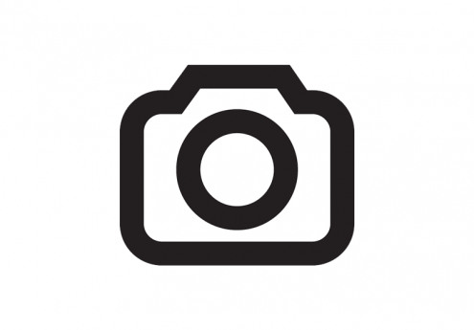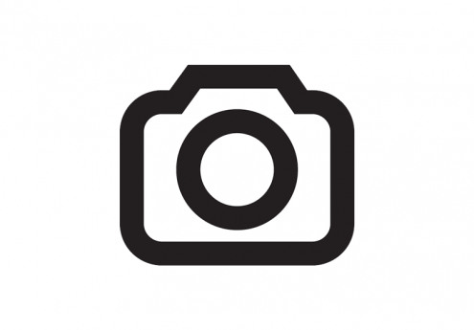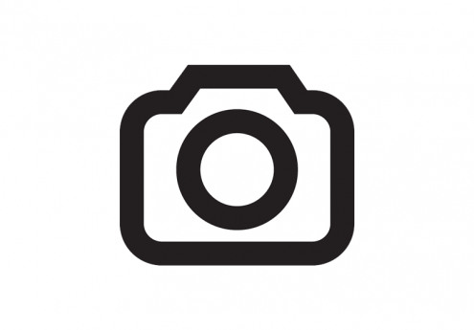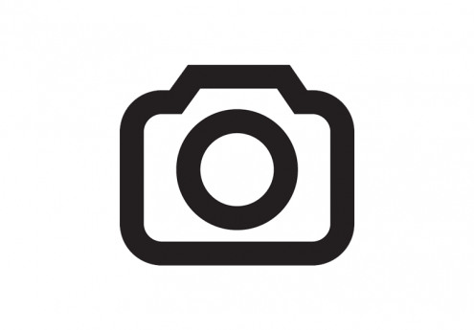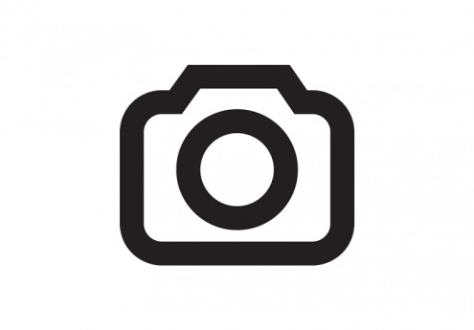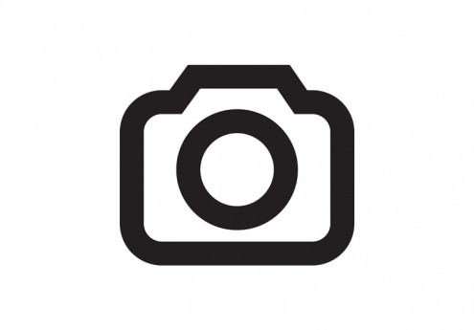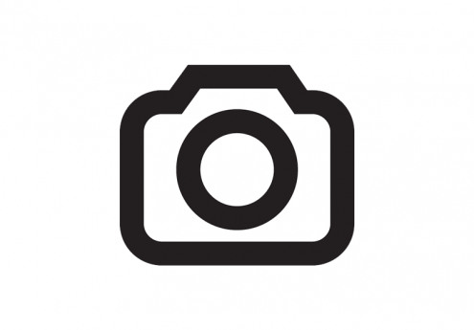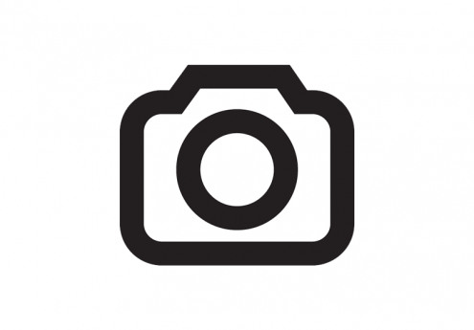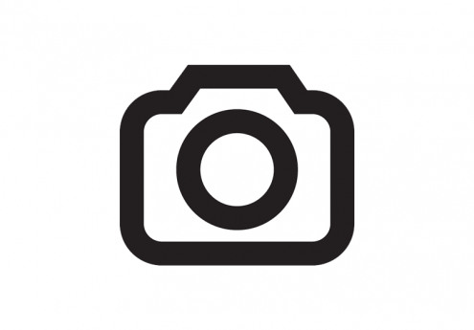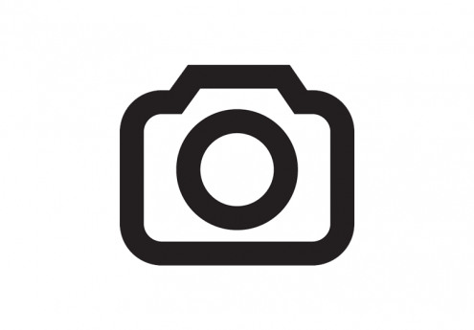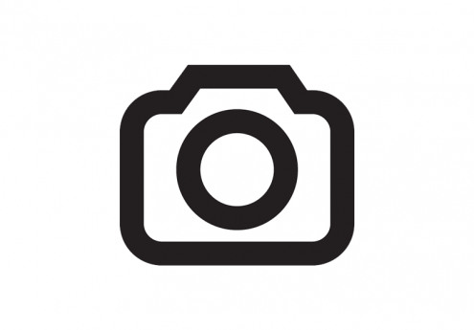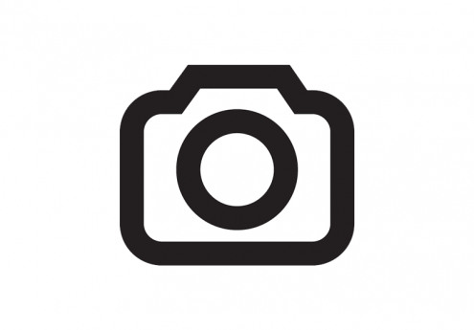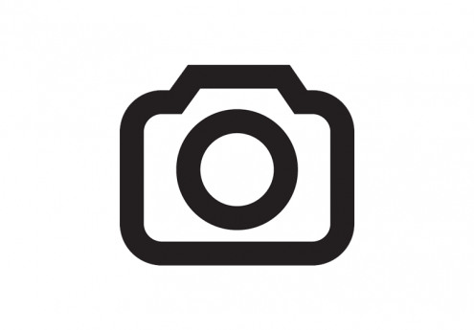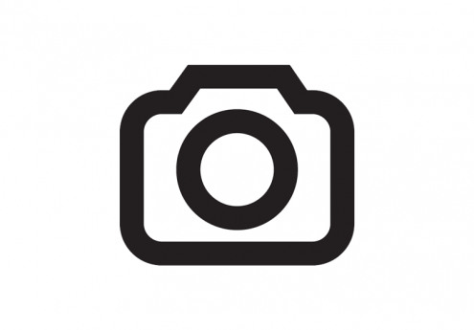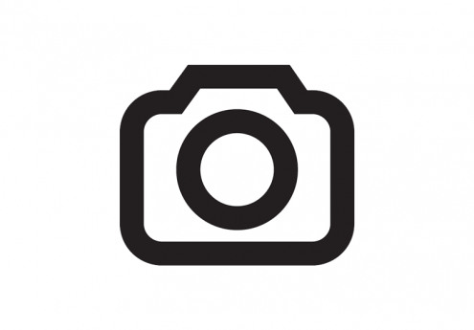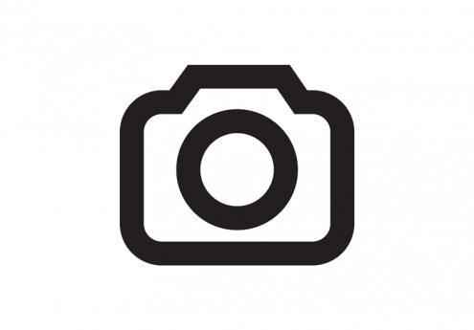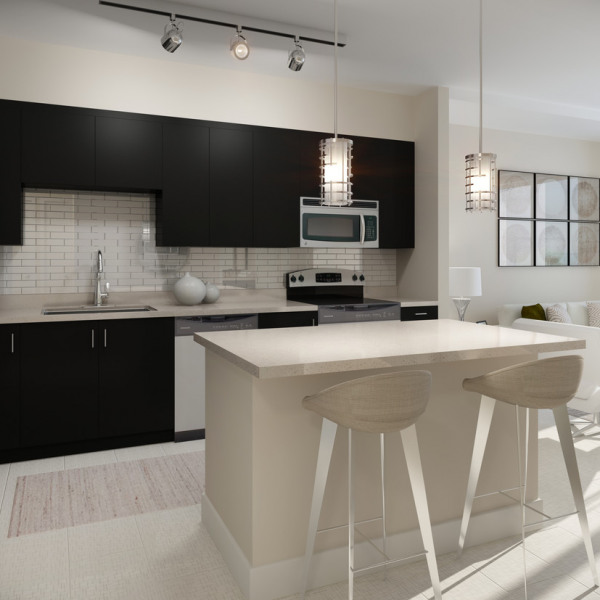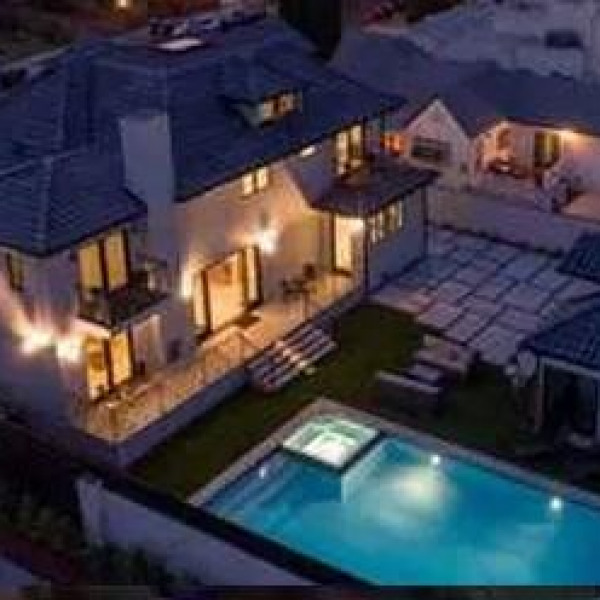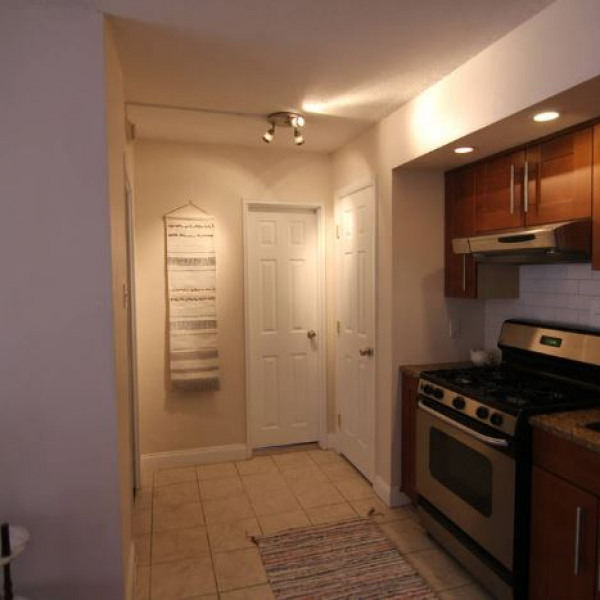2619 Ivanhoe Drive $6,495

Quick Facts
Description
Spanish style Silver Lake home located in the highly sought Ivanhoe School District - Nestled in the Silver Lake ‘hills’, this 2248 SF, 3 bed/2 bath Spanish style home boasts a spacious floor plan with breathtaking views from the deck! Hardwood floors, French windows/doors, high ceilings, 2-car garage, two-zone AC, and a terraced yard with a variety of fruit trees (lemon, lime, and Yuzu!) are just some of the features of this property.
Upstairs
Bedroom 1 - 11’5” x 15’3”
Closet (Walk in with Vanity) 6’8” x 8’8”
Bedroom 2 – 10’6” x 12’
Bathroom 10’1” x 4’8” plus built in shelves
Entry 8’10” x 18’11 plus small entry closet
Hall 17’4” xv3’3” with built in closet, armoire, laundry
Patio 34’7 x 16’
Downstairs
Bedroom 3 – 12’5” x 16’3”
Bathroom 6’7” x 8’8”
Kitchen 19’4” x 15’1”
Dining/living room 34’3” x 16’2”
Den 9’10 x 14’10”
Storage – bonus
Kitchen landing 7’3” x 6’2”
Living Room landing 4’9” x 4’3”
(RLNE7228707)
Contact Details
Pet Details
Nearby Universities
- University of Southern California
- East Los Angeles College
- Pasadena City College
- Los Angeles Valley College
- Loyola Marymount University
- West Los Angeles College
- ICDC College
- Westwood College-Los Angeles
- Los Angeles City College
- Los Angeles Trade Technical College
- Abram Friedman Occupational Center
- Glendale Community College, California
- United Education Institute-Huntington Park Campus
- California State University-Los Angeles
- Fuller Theological Seminary in California
- Los Angeles Film School
- Le Cordon Bleu College of Culinary Arts-Pasadena
- Marinello Schools of Beauty-Los Angeles
Floorplans
Description
Spanish style Silver Lake home located in the highly sought Ivanhoe School District - Nestled in the Silver Lake ‘hills’, this 2248 SF, 3 bed/2 bath Spanish style home boasts a spacious floor plan with breathtaking views from the deck! Hardwood floors, French windows/doors, high ceilings, 2-car garage, two-zone AC, and a terraced yard with a variety of fruit trees (lemon, lime, and Yuzu!) are just some of the features of this property.
Upstairs
Bedroom 1 - 11’5” x 15’3”
Closet (Walk in with Vanity) 6’8” x 8’8”
Bedroom 2 – 10’6” x 12’
Bathroom 10’1” x 4’8” plus built in shelves
Entry 8’10” x 18’11 plus small entry closet
Hall 17’4” xv3’3” with built in closet, armoire, laundry
Patio 34’7 x 16’
Downstairs
Bedroom 3 – 12’5” x 16’3”
Bathroom 6’7” x 8’8”
Kitchen 19’4” x 15’1”
Dining/living room 34’3” x 16’2”
Den 9’10 x 14’10”
Storage – bonus
Kitchen landing 7’3” x 6’2”
Living Room landing 4’9” x 4’3”
Availability
Now
Details
Fees
| Deposit | $13990.00 |
