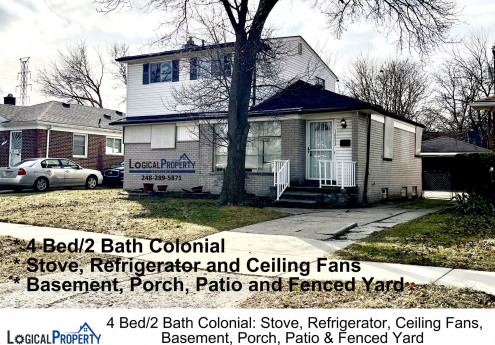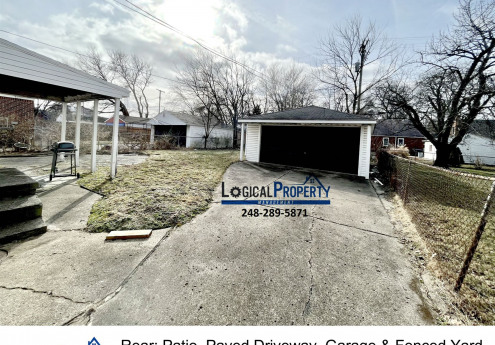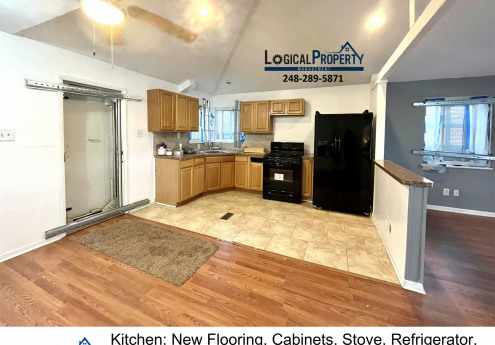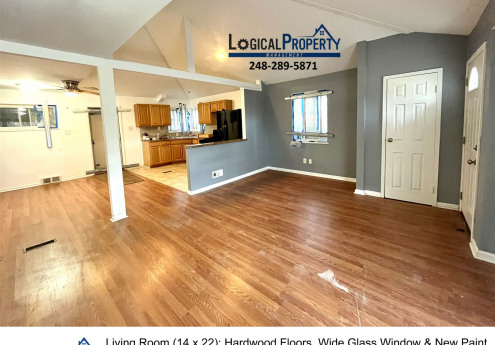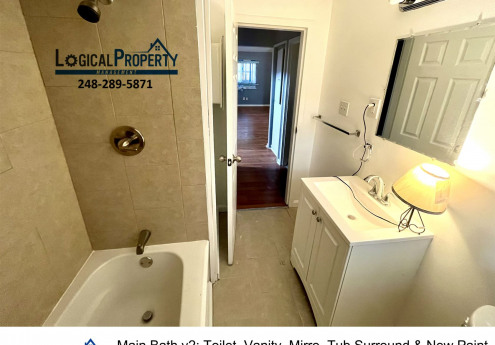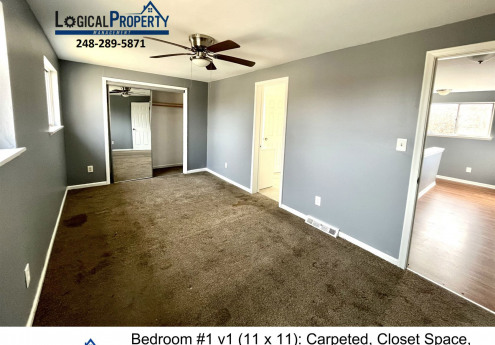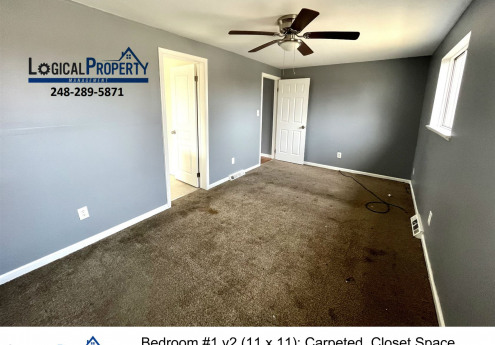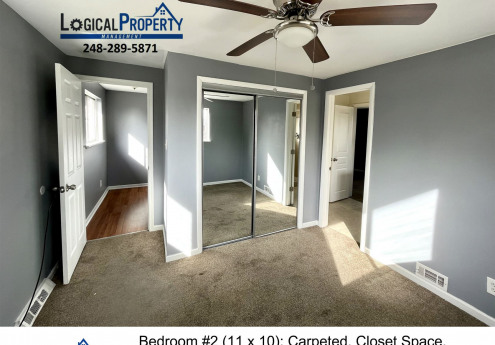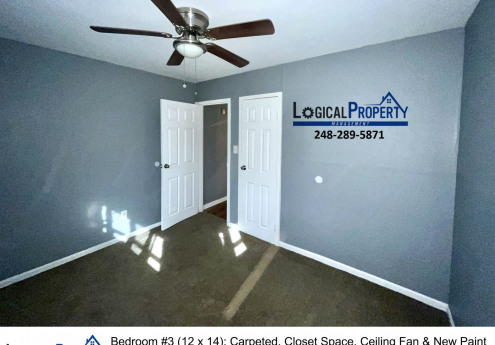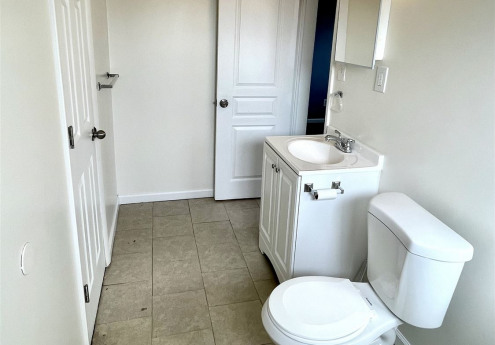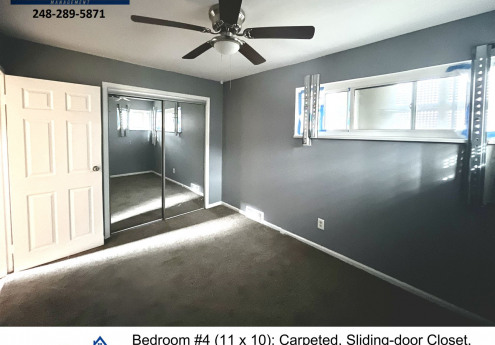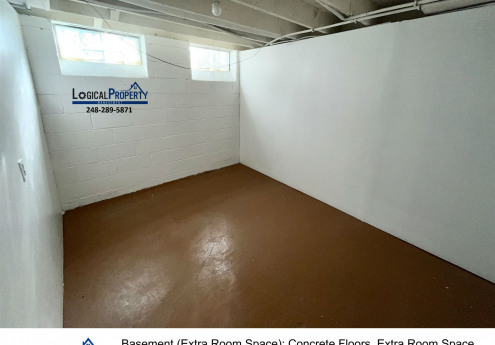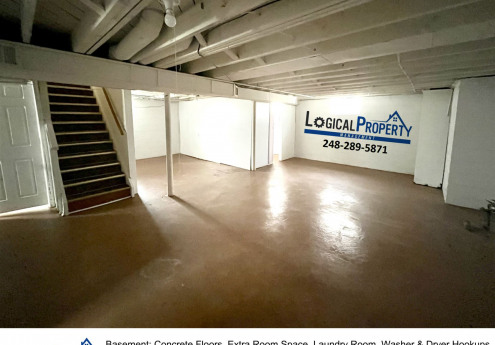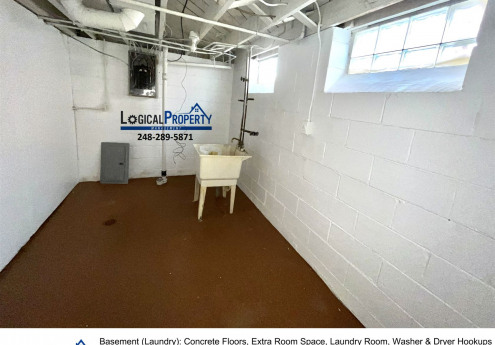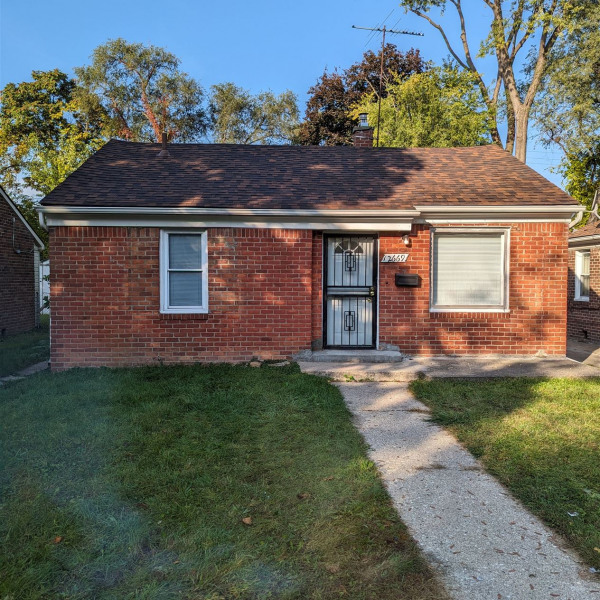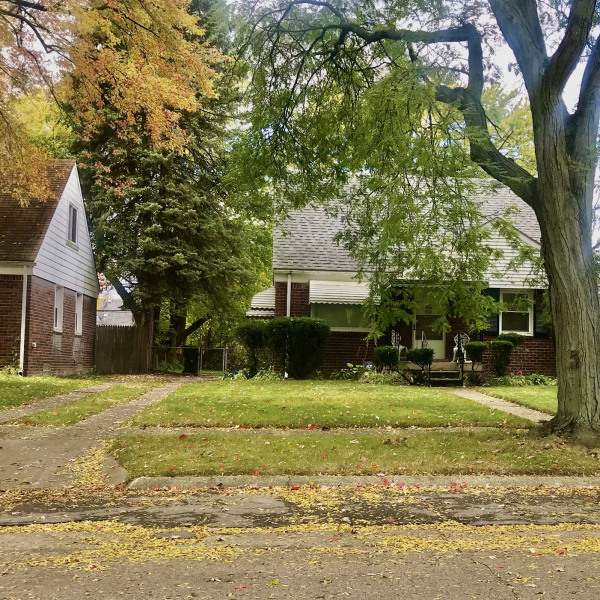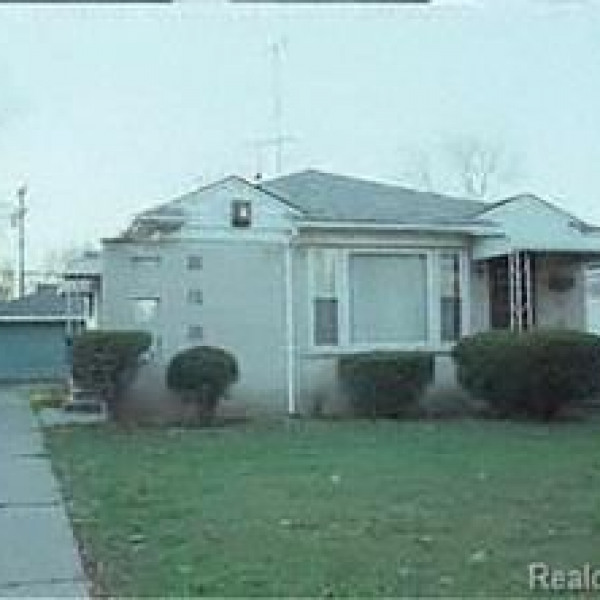12653 Riverdale Ave $1,200

Quick Facts
Description
"NOTE: Showings Start this March 7th. You can already send your application and we'll directly contact you once showings have started!"
Freshly UPDATED 4 bedroom and 2 bath Colonial house near Rouge Park Golf Course and I-96! Home has central heat and A/C (included on the rent).
The front door of this 1400+ sqft home opens to a rich hardwood floors, a wide glass window and new paint.
The Newly UPDATED kitchen has refinished cabinets, countertop, stainless steel sink, stove and a fridge. There is also a large ceiling fan on the mini dining area where you can enjoy meals with friends.
The main bathroom has nice ceramic tile flooring, vanity, new toilet, tub surround and new paint.
Both bedrooms downstairs are carpeted with good-sized closet space and ceiling fans.
Upstairs is the accessible bathroom in between the 2 carpeted bedrooms.
The partially finished basement is clean and offers open area storage and theres a small laundry room with utility sink.
Outside, at the front is the small porch able enough for a chair to enjoy your morning coffee while at the back is the 1.5 detached garage within a fenced-in backyard.
Rent is $1,200 per month and the security deposit required is 1 to 1.5 months depending on qualifications.
Viewing is by appointment only and you can move in immediately. Accepts Section 8.
(RLNE7253144)
Contact Details
Pet Details
Amenities
Floorplans
Description
INFORMATION:
Call: 248-289-5871
Address: 12653 Riverdale Ave Detroit, MI 48223
Availability: Immediately
Rent: $1,200 (includes Central Air & A/C)
Security Deposit: 1.5 months
Style: Colonial
Square Ft: 1,494
# Bedrooms: 4
# Baths: 2
Bedroom 1: 11 x 11
Bedroom 2: 11 x 10
Bedroom 3: 12 x 14
Bedroom 4: 11 x 10
Kitchen: 15 x 18
Living Room: 14 x 22
Basement: Partially Finished
Garage: 1.5 Car
HVAC: Furnace & HWH to be installed upon Lease Signing
Schools: Detroit
Amenities: Porch, Stove, Refrigerator, Ceiling Fans
Year Built: 1953
Lot Size: 46 x 121
Location: S of of Schoolcraft / E of of Telegraph
Pets: TBD; Extra Fee
*All measurements are approximate and renters must do their own verification.
Availability
Now
Details
Fees
| Deposit | $1800.00 |
