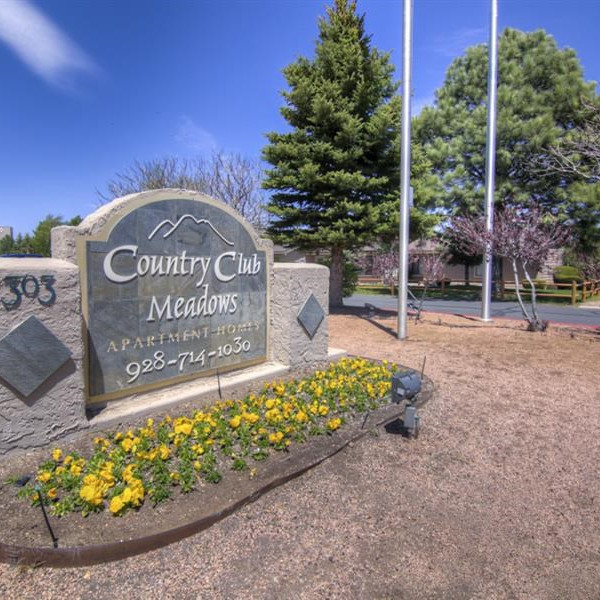1740 Doral Way $3,450

Quick Facts
Description
Beautiful Home located off the 1st tee box at Aspen Valley Golf Course - GOLF LOVERS'S GEM! Designed by Sedona architect Paul Overman, this single level golf course home combines architectural detail with quality features. Set on a large corner lot overlooking the 1st tee & fairway of Aspen Valley Golf Club, this all cedar built home is surrounded by mature pine trees and sweeping golf course views creating a one-of-a-kind resort-like setting. The open concept living area serves as the focal point of the home and features soaring ceilings, a gas fireplace and banks of large picture windows to enjoy the view and to bring brightening natural light in the area. The spacious floor plan offers 3 split bedrooms and 2 bathrooms. The Master Suite is impressive with high ceilings, gorgeous views and a door that opens to the patio. The Master Bath has been recently remodeled and offers a stylish over-sized in-suite walk-in shower. The kitchen boasts solid core counters, pine cabinets and a breakfast nook with sliding glass doors that open to the patio with views of the fairway. Outside the expansive resort style patio with mature landscaping makes this the ultimate space for entertaining. Relax as you watch golfers tee off and practice their putting. This home has an oversized 2 car garage with enough room for your golf cart. Rental incudes access to all country club amenities including swimming pools, tennis and pickle ball courts and fitness center. $3,450.00 per month and a $3,450.00 security deposit. Strict pet policy applies.
No Pets Allowed
(RLNE7266771)
Contact Details
Pet Details
Nearby Universities
Amenities
Floorplans
Description
Beautiful Home located off the 1st tee box at Aspen Valley Golf Course - GOLF LOVERS'S GEM! Designed by Sedona architect Paul Overman, this single level golf course home combines architectural detail with quality features. Set on a large corner lot overlooking the 1st tee & fairway of Aspen Valley Golf Club, this all cedar built home is surrounded by mature pine trees and sweeping golf course views creating a one-of-a-kind resort-like setting. The open concept living area serves as the focal point of the home and features soaring ceilings, a gas fireplace and banks of large picture windows to enjoy the view and to bring brightening natural light in the area. The spacious floor plan offers 3 split bedrooms and 2 bathrooms. The Master Suite is impressive with high ceilings, gorgeous views and a door that opens to the patio. The Master Bath has been recently remodeled and offers a stylish over-sized in-suite walk-in shower. The kitchen boasts solid core counters, pine cabinets and a breakfast nook with sliding glass doors that open to the patio with views of the fairway. Outside the expansive resort style patio with mature landscaping makes this the ultimate space for entertaining. Relax as you watch golfers tee off and practice their putting. This home has an oversized 2 car garage with enough room for your golf cart. Rental incudes access to all country club amenities including swimming pools, tennis and pickle ball courts and fitness center. $3,450.00 per month and a $3,450.00 security deposit. Strict pet policy applies.
Availability
Now
















