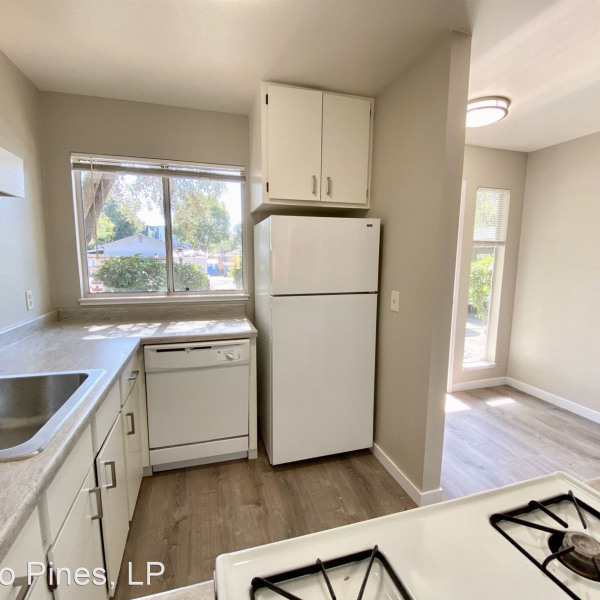4124 Calloway Drive $3,150

Quick Facts
Description
Spacious 3 Bedroom 3.5 bathroom Rincon Valley Townhome - This 1,700+ square foot 3 bedroom 3.5 bath tri-level townhome is located in Rincon Valley and features newer LVT flooring throughout. Through the front door, you will find a bedroom or office space with a full bath, access to laundry, and to the garage. The common areas are located on the second floor. The kitchen features tiled countertops stainless steel gas range, a microwave, a dishwasher and refrigerator (provided but not warranted), a large pantry, and a breakfast nook. Off the kitchen is a living room with additional storage. The large family room features a gas fireplace, plenty of natural light, and a small outdoor patio. The 1/2 bathroom can also be found on this floor. The third floor features two more bedrooms each with its own full bathroom. The master bedroom has a large master bath with dual vanity and a walk-in closet. Central heat and A/C. Solar system (tenant responsible for year-end true-up). Washer and dryer provided but not warranted. Attached 2-car garage. No pets. Sorry, no co-signers. 1-year lease. (MT)
(RLNE7267925)
Contact Details
Pet Details
Nearby Universities
Floorplans
Description
Spacious 3 Bedroom 3.5 bathroom Rincon Valley Townhome - This 1,700+ square foot 3 bedroom 3.5 bath tri-level townhome is located in Rincon Valley and features newer LVT flooring throughout. Through the front door, you will find a bedroom or office space with a full bath, access to laundry, and to the garage. The common areas are located on the second floor. The kitchen features tiled countertops stainless steel gas range, a microwave, a dishwasher and refrigerator (provided but not warranted), a large pantry, and a breakfast nook. Off the kitchen is a living room with additional storage. The large family room features a gas fireplace, plenty of natural light, and a small outdoor patio. The 1/2 bathroom can also be found on this floor. The third floor features two more bedrooms each with its own full bathroom. The master bedroom has a large master bath with dual vanity and a walk-in closet. Central heat and A/C. Solar system (tenant responsible for year-end true-up). Washer and dryer provided but not warranted. Attached 2-car garage. No pets. Sorry, no co-signers. 1-year lease. (MT)
Availability
Now
Details
Fees
| Deposit | $4725.00 |



























