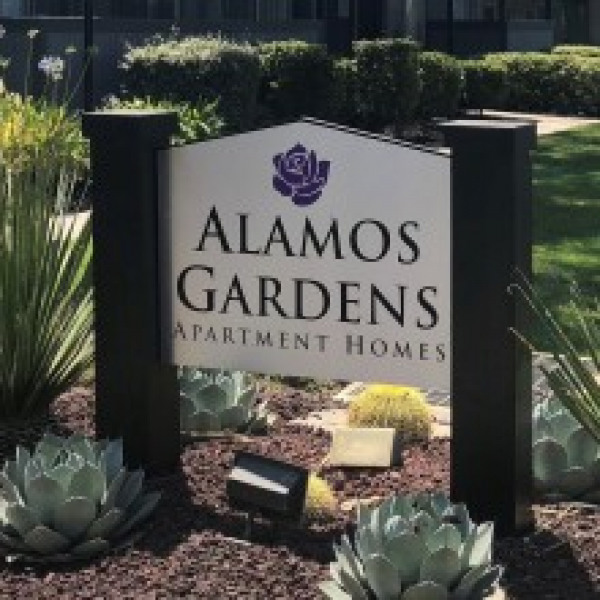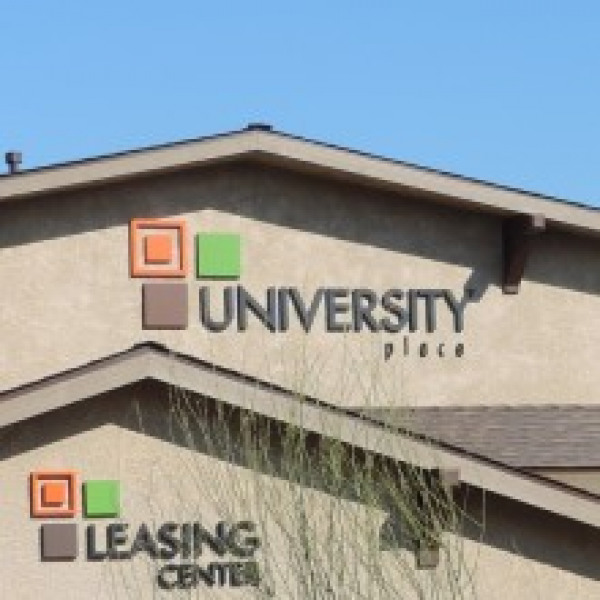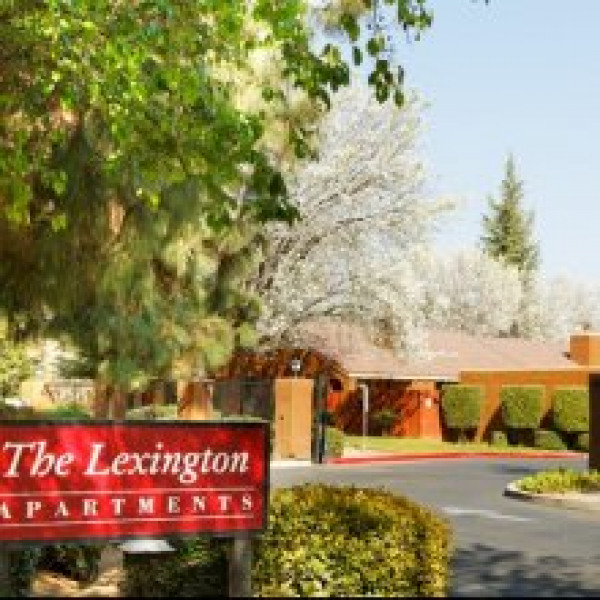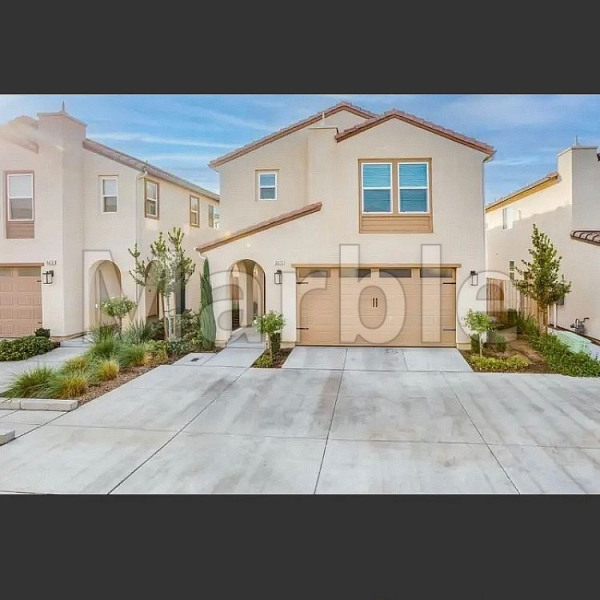2652 Bradbourne Way $2,195

Quick Facts
Description
POOL!!! - Elev8tion by Wilson Homes is a neighborhood of single-family homes located within Clovis Unified School District in walking distance from Clovis East High School.
This two-story home built in 2021 located in the Reagan Center gated community was designed by Wilson Homes and offers an open floor plan with a great room, dining area & spacious kitchen w/ island. The first level also includes a half bathroom near entry way. The second level includes master bedroom/bath and walk-in closet, 2 guest bedrooms, laundry room with Washer & Dryer with phone connectivity. The beautiful upgrades and finishes throughout include tile floors, carpets, granite counters, stainless steel gas range, refrigerator, dishwasher & built-in microwave, garbage disposal, tankless water heater and dual zone central heating & air conditioning. 2-car garage with electric opener with MYQ phone app capability; garage includes a plug outlet for electric vehicle. RING doorbell capability at tenant's expense. The front yard & backyard is landscaped w/ drip system. Community POOL managed by HOA. Take Gettysburg Avenue to Leonard Avenue. Located close to Clovis East High School, Reyburn Intermediate school, Reagan Elementary, parks, shopping and freeways. Renter's Insurance Required. Addendum: CC&R's and House Rules. No Pets. 1 year lease Required.
No Pets Allowed
(RLNE6517927)
Contact Details
Pet Details
Floorplans
Description
POOL!!! - Elev8tion by Wilson Homes is a neighborhood of single-family homes located within Clovis Unified School District in walking distance from Clovis East High School.
This two-story home built in 2021 located in the Reagan Center gated community was designed by Wilson Homes and offers an open floor plan with a great room, dining area & spacious kitchen w/ island. The first level also includes a half bathroom near entry way. The second level includes master bedroom/bath and walk-in closet, 2 guest bedrooms, laundry room with Washer & Dryer with phone connectivity. The beautiful upgrades and finishes throughout include tile floors, carpets, granite counters, stainless steel gas range, refrigerator, dishwasher & built-in microwave, garbage disposal, tankless water heater and dual zone central heating & air conditioning. 2-car garage with electric opener with MYQ phone app capability; garage includes a plug outlet for electric vehicle. RING doorbell capability at tenant's expense. The front yard & backyard is landscaped w/ drip system. Community POOL managed by HOA. Take Gettysburg Avenue to Leonard Avenue. Located close to Clovis East High School, Reyburn Intermediate school, Reagan Elementary, parks, shopping and freeways. Renter's Insurance Required. Addendum: CC&R's and House Rules. No Pets. 1 year lease Required.
Availability
Now
Details
Fees
| Deposit | $2095.00 |







































