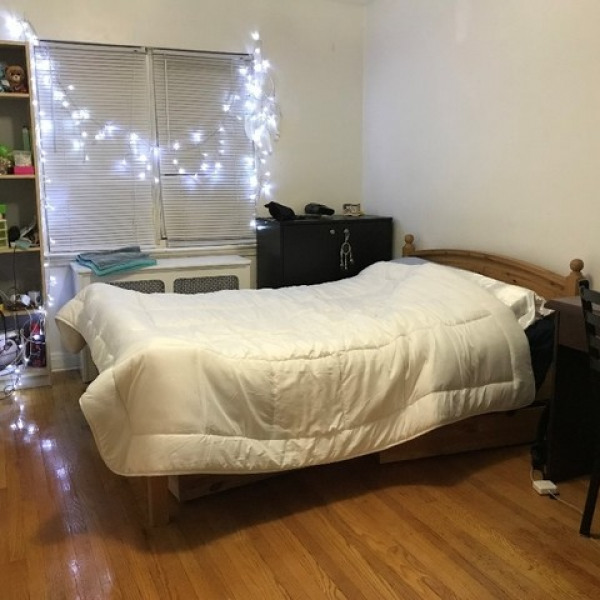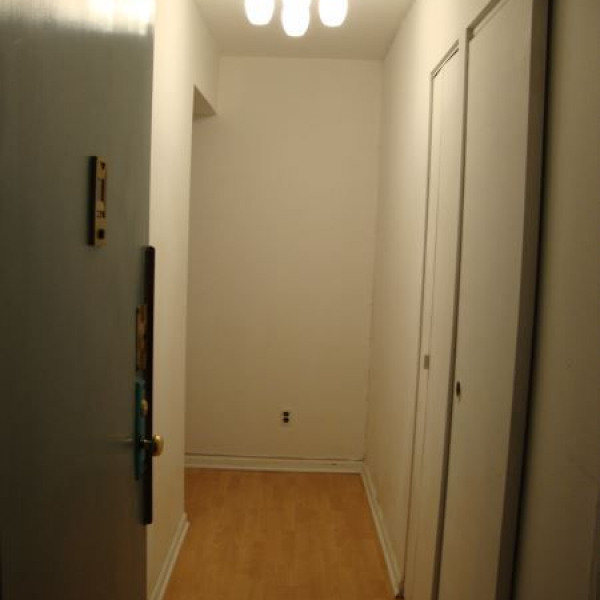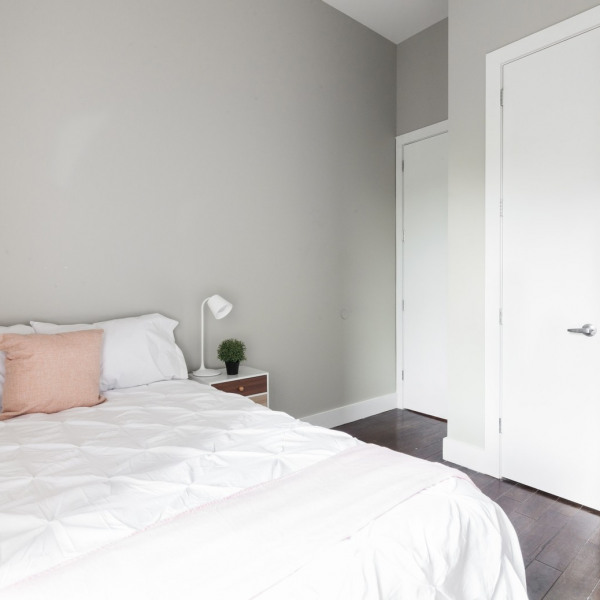67135 Dartmouth St $4,000

Quick Facts
Description
gorgeous semi-detached corner 3br-2bath townhouse with huge fenced backyard just outside forest hills gardens
peaceful neighborhood. tree-lined serene street. very convenient location
1st fl:
bright and airy with many windows all around, light coming in from every directions. spacious living room with recessed lighting, formal dining room, open concept stunning kitchen with granite counters and island, with stainless appliances and dishwasher, separate pantry, enormous private fenced lush backyard
2nd fl: 3 bedrooms, exquisitely remodeled full bath, many closets
basement: full finished and very deep, ideal for guestroom / play area / home office, washer & dryer, modern renovated full bath, direct backyard access
beautifully polished hardwood floors, 1 car garage, new windows for efficiency and great insulation
zoned for highly acclaimed ps144. small pets welcome
extremely convenient location short walk to Q23 bus, E/F subway, & Lirr (only 15 minutes to nyc), Qm12 express to nyc. immediate access to famous austin st commercial district and nightlife. all shopping only 1/2 block away
walk score of 94: walker’s paradise
transit score of 92: rider’s paradise
corporate housing, diplomats welcome. 2-3 year lease preferred. 1-year lease ok
(RLNE7268294)
Contact Details
Pet Details
Pet Policy
Cats Allowed and Small Dogs Allowed
Nearby Universities
- Mount Sinai School of Medicine
- Pace University-New York
- Long Island University-Brooklyn Campus
- New York University
- Columbia University in the City of New York
- CUNY Borough of Manhattan Community College
- CUNY Hunter College
- CUNY Queens College
- CUNY Kingsborough Community College
- CUNY LaGuardia Community College
- CUNY Bernard M Baruch College
- CUNY Queensborough Community College
- CUNY Brooklyn College
- CUNY City College
- CUNY New York City College of Technology
- Fordham University
- CUNY John Jay College of Criminal Justice
- Touro College
- CUNY Bronx Community College
- The New School
- Fashion Institute of Technology
- CUNY Hostos Community College
- CUNY Medgar Evers College
- CUNY Graduate School and University Center
- Yeshiva University
- Saint Joseph's College-New York
- Berkeley College-New York
- Teachers College at Columbia University
- ASA Institute of Business and Computer Technology
- Pratt Institute-Main
- Polytechnic Institute of New York University
- Monroe College-Main Campus
- School of Visual Arts
- Technical Career Institutes
- St. Francis College
- Sanford-Brown Institute-New York
- St John's University-New York
- CUNY York College
- Stevens Institute of Technology
Amenities
Floorplans
Description
gorgeous semi-detached corner 3br-2bath townhouse with huge fenced backyard just outside forest hills gardens
peaceful neighborhood. tree-lined serene street. very convenient location
1st fl:
bright and airy with many windows all around, light coming in from every directions. spacious living room with recessed lighting, formal dining room, open concept stunning kitchen with granite counters and island, with stainless appliances and dishwasher, separate pantry, enormous private fenced lush backyard
2nd fl: 3 bedrooms, exquisitely remodeled full bath, many closets
basement: full finished and very deep, ideal for guestroom / play area / home office, washer & dryer, modern renovated full bath, direct backyard access
beautifully polished hardwood floors, 1 car garage, new windows for efficiency and great insulation
zoned for highly acclaimed ps144. small pets welcome
extremely convenient location short walk to Q23 bus, E/F subway, & Lirr (only 15 minutes to nyc), Qm12 express to nyc. immediate access to famous austin st commercial district and nightlife. all shopping only 1/2 block away
walk score of 94: walker’s paradise
transit score of 92: rider’s paradise
corporate housing, diplomats welcome. 2-3 year lease preferred. 1-year lease ok
Availability
Now
Details
Fees
| Deposit | $4000.00 |






























.jpg)
