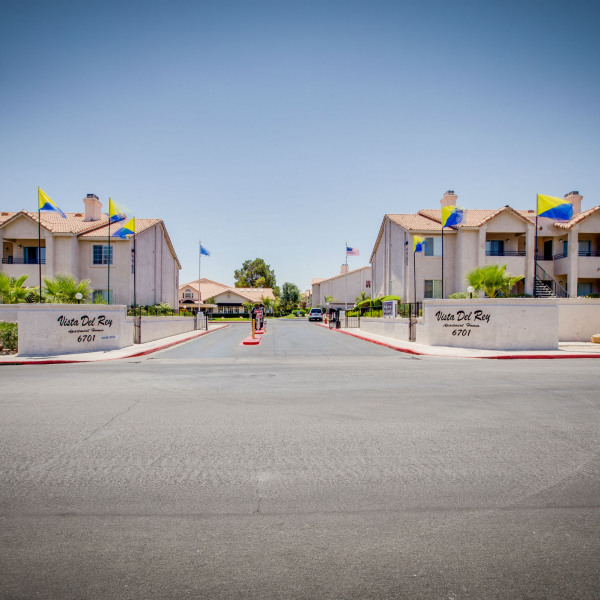9425 Canyon Mesa Drive $0

Quick Facts
Description
- What A View! Former model home for rent in the highly desired Canyon Terrace gated community in Summerlin. Home features a stunning canyon view and TPC golf course beyond! This home is highly upgraded and immaculately maintained. Well thought out floorplan includes a large living room with a wet bar. Kitchen features custom cabinets and upgraded appliances. Kitchen overlooks a family room that features a built in entertainment center. 12 foot ceilings throughout the living areas and 10 foot in other areas. Primary suite includes a huge walk in closet and bathroom with quartz counters, dual sinks, soaking tub and large custom tiled shower. Beautiful office with built in book shelves and separate entrance from the courtyard. 2 well sized secondary bedrooms include bathrooms with quartz counters and walk in closets. One bed has its own entrance to the courtyard in front. Landscaped backyard features a large hot tub/plunge pool, putting green, and covered patio. Too much to list!
Call us to schedule an appointment! 702-751-2825 or 702-533-4634
Office Information:
Ohana Realty Group
2620 Regatta Drive Ste. 211
Las Vegas, NV 89128
https://www.ohanarealtylv.com/vacancies
Office Hours: Monday - Friday 9:00AM - 5:00PM
No Cats Allowed
(RLNE7269931)
Contact Details
Pet Details
Pet Policy
Small Dogs Allowed
Floorplans
Description
- What A View! Former model home for rent in the highly desired Canyon Terrace gated community in Summerlin. Home features a stunning canyon view and TPC golf course beyond! This home is highly upgraded and immaculately maintained. Well thought out floorplan includes a large living room with a wet bar. Kitchen features custom cabinets and upgraded appliances. Kitchen overlooks a family room that features a built in entertainment center. 12 foot ceilings throughout the living areas and 10 foot in other areas. Primary suite includes a huge walk in closet and bathroom with quartz counters, dual sinks, soaking tub and large custom tiled shower. Beautiful office with built in book shelves and separate entrance from the courtyard. 2 well sized secondary bedrooms include bathrooms with quartz counters and walk in closets. One bed has its own entrance to the courtyard in front. Landscaped backyard features a large hot tub/plunge pool, putting green, and covered patio. Too much to list!
Call us to schedule an appointment! 702-751-2825 or 702-533-4634
Office Information:
Ohana Realty Group
2620 Regatta Drive Ste. 211
Las Vegas, NV 89128
https://www.ohanarealtylv.com/vacancies
Office Hours: Monday - Friday 9:00AM - 5:00PM
Availability
Now
Details
Fees
| Deposit | $6000.00 |












































.png)


