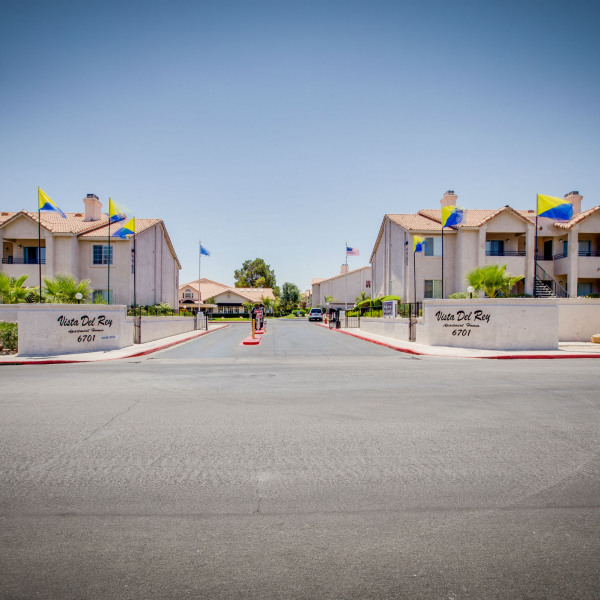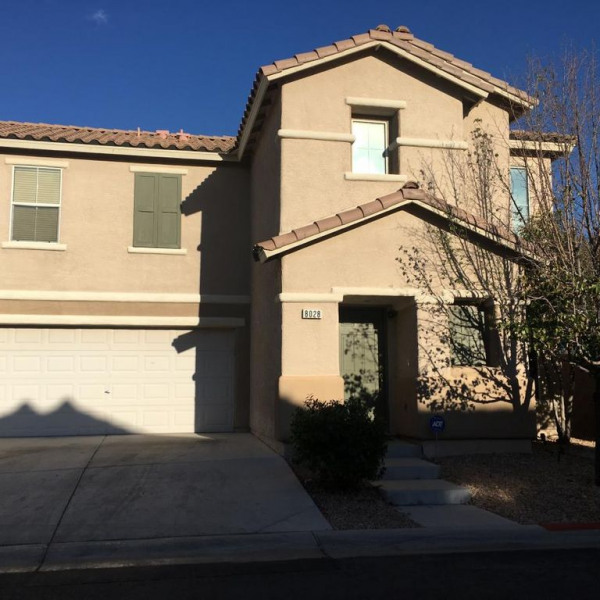3755 Emerald Bay Cir $3,180

Quick Facts
Description
5 bedrooms / 3 Bathrooms $3,180 - SW gorgeous two-story home w/five bedrooms; One bedroom and bath down with walk-in shower. Double door entry into formal living room w/vaulted ceiling & cozy fireplace & step up into formal dining room w/crystal chandelier & pass-through window to kitchen. Home enhanced w/designer touches t/o, lovely plantation shutters, two-tone paint, hardwood flooring on main level w/carpet runners, stone flooring in kitchen & ceiling fans t/o. Beautiful island kitchen is elevated w/SS appliances & includes refrigerator, granite countertops, stylish backsplash, built-in oven, gas cooktop & breakfast nook. Sunken family room is vaulted & equipped w/wet bar & charming fireplace. Spacious primary suite up offers custom-built window seat with bookcases, custom walk-in closet & stunning ensuite w/dual sinks & glass-enclosed large shower w/seat. Amazing backyard perfect for entertaining w/covered patio extending width of home, built-in seating, built-in grill & raised planter beds.
(RLNE7271645)
Contact Details
Pet Details
Floorplans
Description
5 bedrooms / 3 Bathrooms $3,180 - SW gorgeous two-story home w/five bedrooms; One bedroom and bath down with walk-in shower. Double door entry into formal living room w/vaulted ceiling & cozy fireplace & step up into formal dining room w/crystal chandelier & pass-through window to kitchen. Home enhanced w/designer touches t/o, lovely plantation shutters, two-tone paint, hardwood flooring on main level w/carpet runners, stone flooring in kitchen & ceiling fans t/o. Beautiful island kitchen is elevated w/SS appliances & includes refrigerator, granite countertops, stylish backsplash, built-in oven, gas cooktop & breakfast nook. Sunken family room is vaulted & equipped w/wet bar & charming fireplace. Spacious primary suite up offers custom-built window seat with bookcases, custom walk-in closet & stunning ensuite w/dual sinks & glass-enclosed large shower w/seat. Amazing backyard perfect for entertaining w/covered patio extending width of home, built-in seating, built-in grill & raised planter beds.
Availability
Now
Details
Fees
| Deposit | $3180.00 |









































.png)


