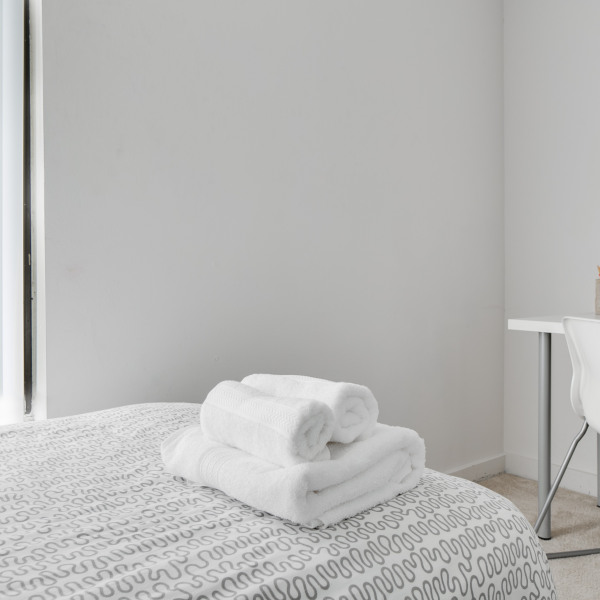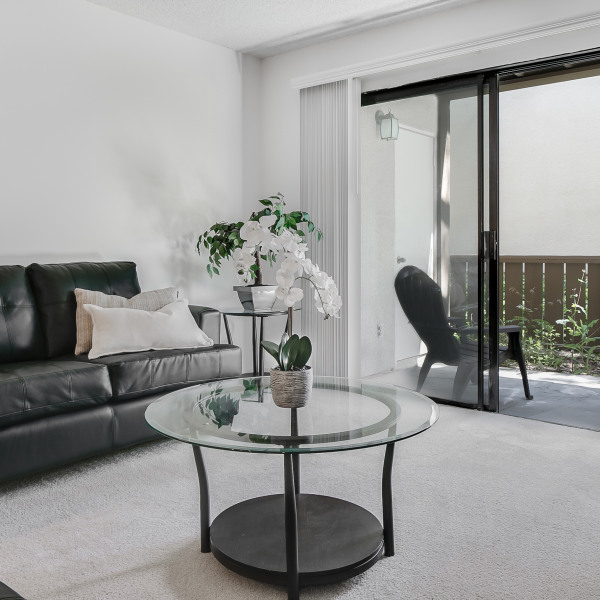4982 Paseo Segovia $3,993

Quick Facts
Description
AVAILABLE TO RENT NOW! 3 Bedroom/ 2 Full Bath Home in Irvine Turtle Rock Neighborhood - Delightful 3 bedroom /2 full bath home for you in the desirable Irvine Turtle Rock neighborhood. On a quiet inside loop location, directly across from neighborhood park, pool and green spaces. This spacious well-designed single story floor plan has thoughtful details, and is light and bright throughout. High quality wood-look floors throughout in the living and dining areas, newer carpeting in all bedrooms and stone tile in bathrooms. Large floor to ceiling windows and sliding glass doors lead to a generous central atrium space off the living room, family and master bedroom. Perfect for entertaining or relaxing. Spacious kitchen with granite countertops and new, or recently upgraded, stainless steel appliances. Double door entry to master suite with two generous mirrored closets for plenty of storage space. Master bath boasts a jacuzzi style tub, granite counters and double vanity sinks. Ample sized 2nd and 3rd bedrooms with adjacent upgraded bath. Out your patio doors, your private backyard space is perfectly sized for minimum maintenance and maximum enjoyment, with avocado and fruit trees, and your own personal putting green. Take advantage of the association pool, playground, and barbeque patio areas, and make new friends in your close-knit community. You are walking distance to University High School and minutes from Turtle Rock Elementary, UC-Irvine, shopping centers and major freeways. This is such a great home! You will want to live here. Pets welcome.
DETAILED FEATURE LIST:
• Spacious great room with vaulted ceiling, clerestory windows, and gas fireplace. Up lighting along full wall for cozy nighttime ambience.
• Large open kitchen with upgraded wood cabinetry, granite countertops, recessed lighting, and upgraded stainless steel appliances. Included kitchen appliances include refrigerator, electric stove/oven, microwave, garbage disposal. New stainless steel kitchen sink.
• Convenient pull-out shelving in many of the kitchen cabinets.
• Separate dining area off kitchen and living room with crystal-look chandelier.
• Private backyard, side yard and atrium accessible by multiple patio doors throughout house.
• Generous sized master bedroom with en-suite bathroom featuring wood cabinetry, granite counters, dual sinks, enclosed walk-in shower, large jacuzzi style soaking tub, and two large mirrored closets.
• Second and third bedroom are ample sized with adjacent bath. Includes full shower/tub combo, granite counters and dual sinks. Bathrooms have upgraded fixtures throughout.
• Spacious and clean 2 car garage with automatic garage door opener. Additional 2 parking spaces in front driveway. Convenient laundry room area with washer/dryer in garage.
• Brand new water heater.
• New outdoor screens throughout home.
• Central A/C and heating. ADT security system installed and is available for tenant activation.
• Turtle Rock HOA with access to pool, playground, parks and common entertaining spaces.
• Ideally located minutes from multiple education centers.
• Minutes to the freeways and major transportation corridors.
OTHER DETAILS:
Available: Now.
Lease term: 12 months
Pets: Most small Dogs and Cats Allowed (please see leasing requirements)
Smoking or vaping: Sorry, not permitted.
Utilities: Tenant responsible for all utilities, except HOA dues and gardener. Appliances will be covered under homeowner’s Home Appliance Insurance.
NOTE: Home shares a common wall with neighbor.
LEASING REQUIREMENTS:
All adults (18 or older) who will reside in the home must submit an online application with copy of their ID and proof of income.
Gross combined household income should be a minimum of 3x the rent.
We will run credit reports, verify income, and check previous landlord references. Good credit is required.
Tenant is not allowed to sublease or engage in short term rentals such as, but not limited to, Airbnb.
Tenant will be given a copy and is required to abide by all HOA Rules and Regulations.
CONTACT:
Please call or text (714) 642-0047 to schedule a showing.
OFFERED BY:
Preferred Property Solutions, Inc.
California Department of Real Estate #01810959
RENTAL TERMS
• Rent: $3993
• Application Fee: $39. Each adult age 18 or older will require a separate application and application fee.
• Security Deposit: $3993
• First Month’s rent due at lease signing.
• Available now.
• Small pets allowed with approved Pet Application and additional Pet Security Deposit of $500. “Working Class” dogs and aggressive breeds are not allowed due to increased liability.
Preferred Property Solutions, Inc. is an equal opportunity housing provider. We fully comply with the Federal Fair Housing Act and all state and local fair housing laws and do not discriminate against any person because of race, color, religion, sex, disability, marital or familial status, national origin, ancestry, or any other reason prohibited by law.
PLEASE BE AWARE OF RENTAL SCAMS. We are the only authorized agent for this property. Please email us a link to any bogus or fraudulent ads that offer this property for rent at a lower amount than quoted here. We will report suspicious activity to the appropriate authorities. Please do NOT send money to anyone who offers keys in exchange for a deposit check - especially if they are out of state. When in doubt, please contact us.
(RLNE7278654)
Contact Details
Pet Details
Pet Policy
Small Dogs Allowed and Cats Allowed
Amenities
Floorplans
Description
AVAILABLE TO RENT NOW! 3 Bedroom/ 2 Full Bath Home in Irvine Turtle Rock Neighborhood - Delightful 3 bedroom /2 full bath home for you in the desirable Irvine Turtle Rock neighborhood. On a quiet inside loop location, directly across from neighborhood park, pool and green spaces. This spacious well-designed single story floor plan has thoughtful details, and is light and bright throughout. High quality wood-look floors throughout in the living and dining areas, newer carpeting in all bedrooms and stone tile in bathrooms. Large floor to ceiling windows and sliding glass doors lead to a generous central atrium space off the living room, family and master bedroom. Perfect for entertaining or relaxing. Spacious kitchen with granite countertops and new, or recently upgraded, stainless steel appliances. Double door entry to master suite with two generous mirrored closets for plenty of storage space. Master bath boasts a jacuzzi style tub, granite counters and double vanity sinks. Ample sized 2nd and 3rd bedrooms with adjacent upgraded bath. Out your patio doors, your private backyard space is perfectly sized for minimum maintenance and maximum enjoyment, with avocado and fruit trees, and your own personal putting green. Take advantage of the association pool, playground, and barbeque patio areas, and make new friends in your close-knit community. You are walking distance to University High School and minutes from Turtle Rock Elementary, UC-Irvine, shopping centers and major freeways. This is such a great home! You will want to live here. Pets welcome.
DETAILED FEATURE LIST:
• Spacious great room with vaulted ceiling, clerestory windows, and gas fireplace. Up lighting along full wall for cozy nighttime ambience.
• Large open kitchen with upgraded wood cabinetry, granite countertops, recessed lighting, and upgraded stainless steel appliances. Included kitchen appliances include refrigerator, electric stove/oven, microwave, garbage disposal. New stainless steel kitchen sink.
• Convenient pull-out shelving in many of the kitchen cabinets.
• Separate dining area off kitchen and living room with crystal-look chandelier.
• Private backyard, side yard and atrium accessible by multiple patio doors throughout house.
• Generous sized master bedroom with en-suite bathroom featuring wood cabinetry, granite counters, dual sinks, enclosed walk-in shower, large jacuzzi style soaking tub, and two large mirrored closets.
• Second and third bedroom are ample sized with adjacent bath. Includes full shower/tub combo, granite counters and dual sinks. Bathrooms have upgraded fixtures throughout.
• Spacious and clean 2 car garage with automatic garage door opener. Additional 2 parking spaces in front driveway. Convenient laundry room area with washer/dryer in garage.
• Brand new water heater.
• New outdoor screens throughout home.
• Central A/C and heating. ADT security system installed and is available for tenant activation.
• Turtle Rock HOA with access to pool, playground, parks and common entertaining spaces.
• Ideally located minutes from multiple education centers.
• Minutes to the freeways and major transportation corridors.
OTHER DETAILS:
Available: Now.
Lease term: 12 months
Pets: Most small Dogs and Cats Allowed (please see leasing requirements)
Smoking or vaping: Sorry, not permitted.
Utilities: Tenant responsible for all utilities, except HOA dues and gardener. Appliances will be covered under homeowner’s Home Appliance Insurance.
NOTE: Home shares a common wall with neighbor.
LEASING REQUIREMENTS:
All adults (18 or older) who will reside in the home must submit an online application with copy of their ID and proof of income.
Gross combined household income should be a minimum of 3x the rent.
We will run credit reports, verify income, and check previous landlord references. Good credit is required.
Tenant is not allowed to sublease or engage in short term rentals such as, but not limited to, Airbnb.
Tenant will be given a copy and is required to abide by all HOA Rules and Regulations.
CONTACT:
Please call or text (714) 642-0047 to schedule a showing.
OFFERED BY:
Preferred Property Solutions, Inc.
California Department of Real Estate #01810959
RENTAL TERMS
• Rent: $3993
• Application Fee: $39. Each adult age 18 or older will require a separate application and application fee.
• Security Deposit: $3993
• First Month’s rent due at lease signing.
• Available now.
• Small pets allowed with approved Pet Application and additional Pet Security Deposit of $500. “Working Class” dogs and aggressive breeds are not allowed due to increased liability.
Preferred Property Solutions, Inc. is an equal opportunity housing provider. We fully comply with the Federal Fair Housing Act and all state and local fair housing laws and do not discriminate against any person because of race, color, religion, sex, disability, marital or familial status, national origin, ancestry, or any other reason prohibited by law.
PLEASE BE AWARE OF RENTAL SCAMS. We are the only authorized agent for this property. Please email us a link to any bogus or fraudulent ads that offer this property for rent at a lower amount than quoted here. We will report suspicious activity to the appropriate authorities. Please do NOT send money to anyone who offers keys in exchange for a deposit check - especially if they are out of state. When in doubt, please contact us.
Availability
Now
Details
Fees
| Deposit | $3993.00 |












































 copy.jpg)

_3601 Parkview Ln._(Park West)_(Unit 20C)_Irvine_CA-9.jpg)
