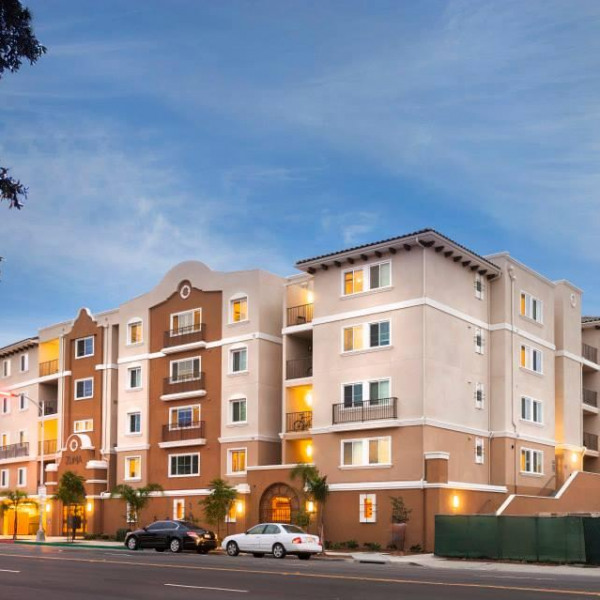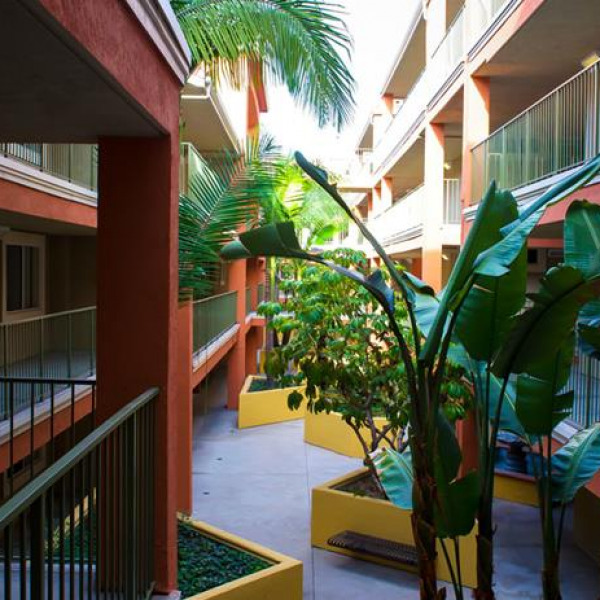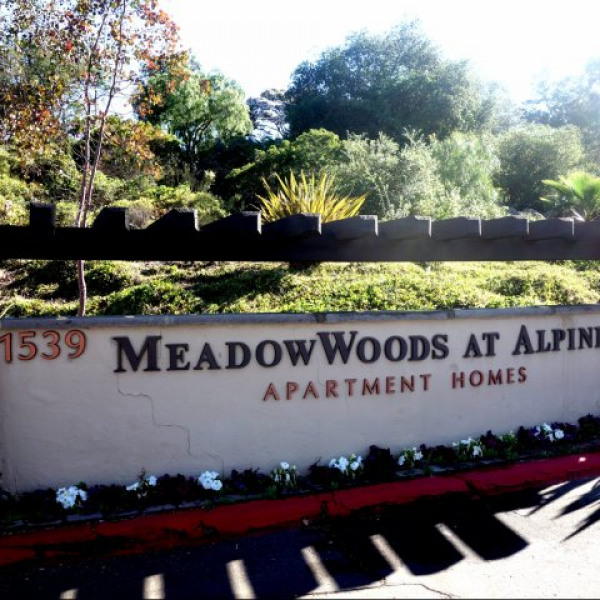2145 Hidden Springs Dr $5,200

Quick Facts
Description
4 Bedroom 3.5 Bath Single Story Executive Home in El Cajon- Rancho San Diego - Located on a Cul d Sac, this 4 bedroom 3.5 bath single story home features gourmet kitchen, family room, formal dining room, formal living room, master bedroom with attached bath, laundry room, 3 additional bedrooms, 2.5 additional baths and attached 3 car garage. Kitchen features dark maple cabinets, granite counters, 5 burner gas stove, large island, double ovens and stainless steel appliances. Family room directly off of kitchen with fireplace and French door leading to large rear yard. Formal dining room with butlers pantry easily accessible from kitchen. Formal living room with fireplace and 2 separate French doors leading out to back yard. Master bedroom is located away from all other bedrooms and features attached master bath with large soaking tub, separate dual vanity sinks, fully enclosed glass stall shower and extremely large walk in closet. 3 additional bedrooms two of which have direct access to full size bathrooms. Additional half bath off of entry way. Laundry room features sink, counter and gas hook up for dryer with direct access to 1 car attached garage. Additional 2 car attached garage accessible from kitchen. Home features dual A/C, ceiling fans in all bedrooms, crown molding and plantation shutters throughout. 21,780 sq ft lot with landscaping, synthetic lawns, gazebo, firepit and large stamped concrete patio which is fully covered. RV parking available as well. Fridge, backyard grill and furniture under gazebo can be provided but not warrantable. Tenant pays for all utilities.
www.ampropman.com
Meridian Property Management Inc.
CA Corp DRE Lic# 01856665
(RLNE7279025)
Contact Details
Pet Details
Nearby Universities
Floorplans
Description
4 Bedroom 3.5 Bath Single Story Executive Home in El Cajon- Rancho San Diego - Located on a Cul d Sac, this 4 bedroom 3.5 bath single story home features gourmet kitchen, family room, formal dining room, formal living room, master bedroom with attached bath, laundry room, 3 additional bedrooms, 2.5 additional baths and attached 3 car garage. Kitchen features dark maple cabinets, granite counters, 5 burner gas stove, large island, double ovens and stainless steel appliances. Family room directly off of kitchen with fireplace and French door leading to large rear yard. Formal dining room with butlers pantry easily accessible from kitchen. Formal living room with fireplace and 2 separate French doors leading out to back yard. Master bedroom is located away from all other bedrooms and features attached master bath with large soaking tub, separate dual vanity sinks, fully enclosed glass stall shower and extremely large walk in closet. 3 additional bedrooms two of which have direct access to full size bathrooms. Additional half bath off of entry way. Laundry room features sink, counter and gas hook up for dryer with direct access to 1 car attached garage. Additional 2 car attached garage accessible from kitchen. Home features dual A/C, ceiling fans in all bedrooms, crown molding and plantation shutters throughout. 21,780 sq ft lot with landscaping, synthetic lawns, gazebo, firepit and large stamped concrete patio which is fully covered. RV parking available as well. Fridge, backyard grill and furniture under gazebo can be provided but not warrantable. Tenant pays for all utilities.
www.ampropman.com
Meridian Property Management Inc.
CA Corp DRE Lic# 01856665
Availability
Now
Details
Fees
| Deposit | $5200.00 |









































