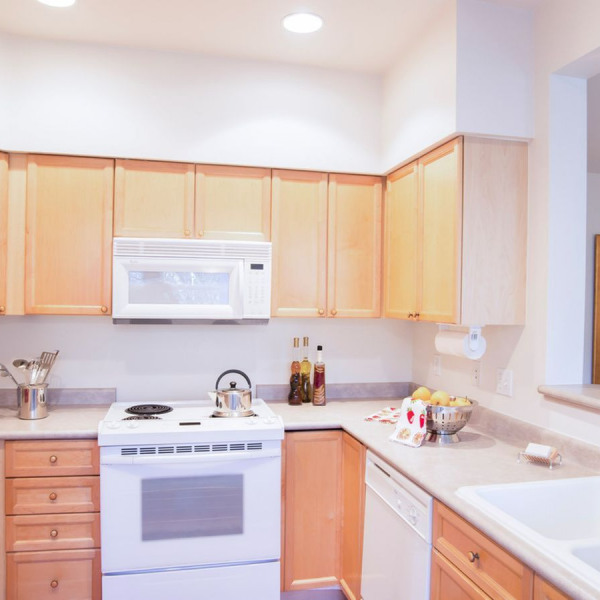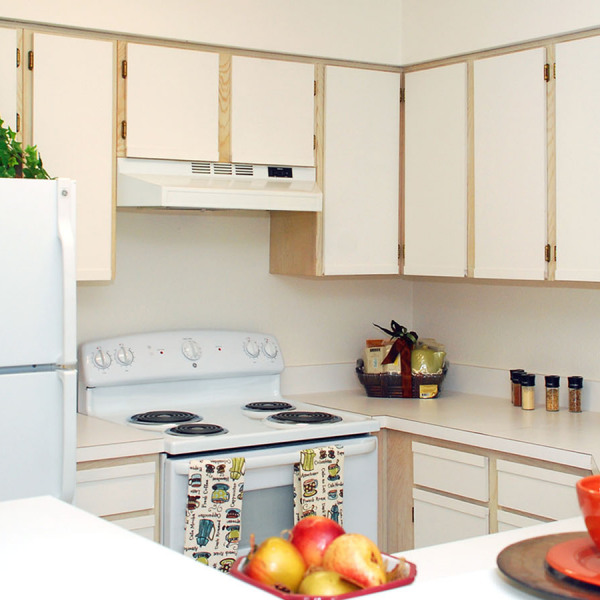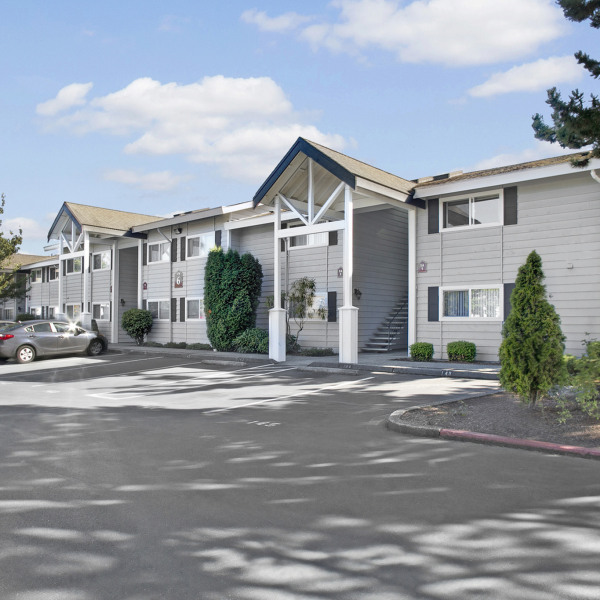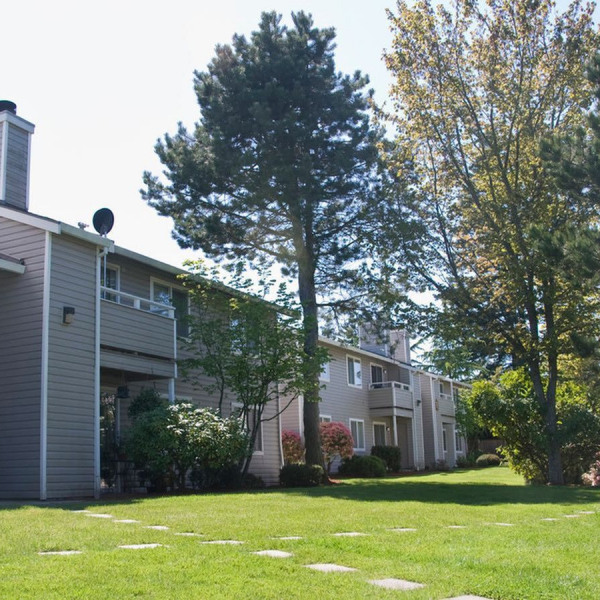1529 95th St SW $2,495

Quick Facts
Description
3 Bed 2.5 Bath Agusta Woods Homes - This two-story townhome-style home is located in Augusta Woods in Everett. Three bedrooms, 2 1/2 baths, On the main floor enjoy the open floor plan with kitchen, living room, dining room with slider that opens up to a fully fenced backyard waiting for summer BBQ's and 1/2 bath and one car garage. Built-in ceiling speakers for total music enjoyment both in the lower and upper floors, CAT 5 wiring for easy network connectivity. The second floors features a small loft area which makes a cozy office, two bedrooms, a full bath, a master suite with vaulted ceiling and walk-in closet and laundry with washer/dryer. Close to Boeing, I-5 and Hwy 99, & Shopping. Community park, play area, extra parking spaces and car wash area
Virtual Tour Available. https://view.ricohtours.com/829d28b0-f894-4c30-aa42-1135507af9ce?type=compact
Required Resident Benefit Program for an additional $36.50 per month. Program details and benefits can be found on our website > Resident.
TO TOUR visit app.tenantturner.com/listings/nextbrick
Qualifications:
Income 3X of rent, credit 700+, No bills in collections
NON-REFUNDABLE $49.00 application fee per applicant; all 18+ must apply.
UTILITIES paid by tenants
Security deposit required, Last month's rent depending on Income to Debt ratio.
No pets are allowed
No application(s) are accepted until the potential tenant(s) have toured the property in person.
No Pets Allowed
(RLNE7281214)
Contact Details
Pet Details
Nearby Universities
Amenities
Floorplans
Description
3 Bed 2.5 Bath Agusta Woods Homes - This two-story townhome-style home is located in Augusta Woods in Everett. Three bedrooms, 2 1/2 baths, On the main floor enjoy the open floor plan with kitchen, living room, dining room with slider that opens up to a fully fenced backyard waiting for summer BBQ's and 1/2 bath and one car garage. Built-in ceiling speakers for total music enjoyment both in the lower and upper floors, CAT 5 wiring for easy network connectivity. The second floors features a small loft area which makes a cozy office, two bedrooms, a full bath, a master suite with vaulted ceiling and walk-in closet and laundry with washer/dryer. Close to Boeing, I-5 and Hwy 99, & Shopping. Community park, play area, extra parking spaces and car wash area
Virtual Tour Available. https://view.ricohtours.com/829d28b0-f894-4c30-aa42-1135507af9ce?type=compact
Required Resident Benefit Program for an additional $36.50 per month. Program details and benefits can be found on our website > Resident.
TO TOUR visit app.tenantturner.com/listings/nextbrick
Qualifications:
Income 3X of rent, credit 700+, No bills in collections
NON-REFUNDABLE $49.00 application fee per applicant; all 18+ must apply.
UTILITIES paid by tenants
Security deposit required, Last month's rent depending on Income to Debt ratio.
No pets are allowed
No application(s) are accepted until the potential tenant(s) have toured the property in person.
Availability
Now
Details
Fees
| Deposit | $2495.00 |






















