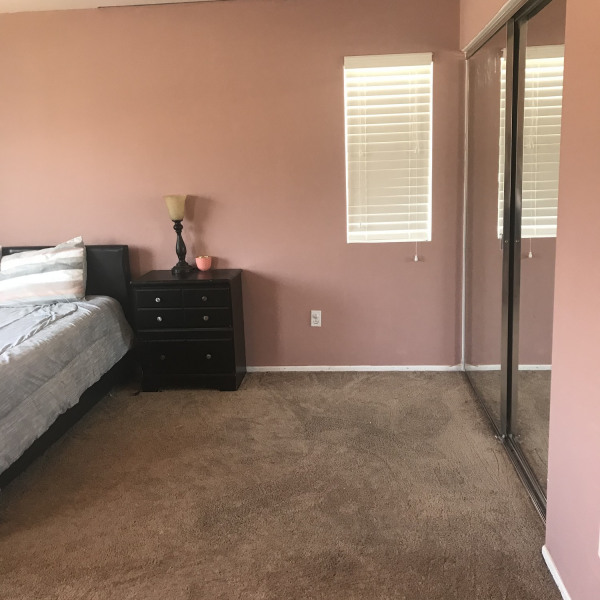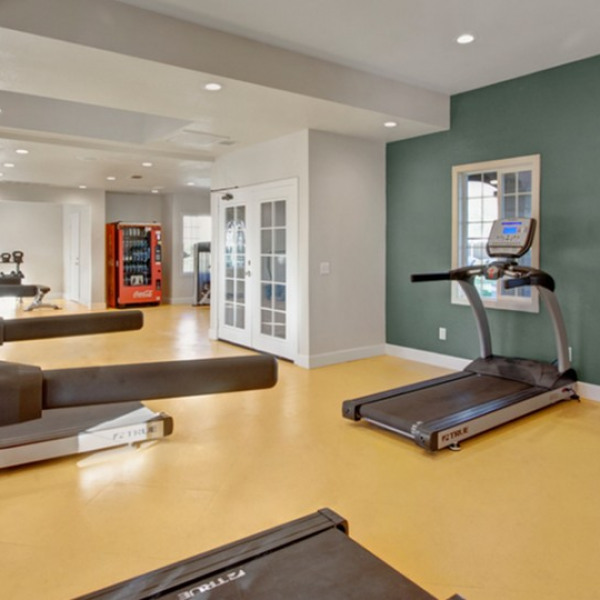842 Bussey St. $2,300

Quick Facts
Description
Newly Remodeled 2 Bed 2 Bath Home - This charming single-story home in San Bernardino 10 minutes from Cal State University San Bernardino has been freshly remodeled. The interior floor plan has some modern upgrades including wood laminate flooring, neutral tone accented interior paint, recessed lighting, stainless steel appliances, upgraded kitchen cabinets and counters, and recently updated bathrooms with updated vanities and counters. Ceiling fans throughout to help keep the home cool. washer dryer hookups inside. Central heating and air. 1 car garage. Refrigerator included.
Residents will be enrolled in the Residents' Benefits Package ($19.95) includes quarterly HVAC filter delivery, a plunger and drains screens at move-in; no additional charges for all rental payment options which include in-person, ACH, or check; online tenant portal for maintenance, online payments, and electronic statements; home buying assistance, free credit reporting for all rental payments; 24/7 maintenance hotline with live phone support; one time returned payment fee forgiveness and one-time late payment fee forgiveness.
Qualifications:
No evictions or money judgments
Verified good rental history
Click "apply now" to view the scoring rubric for details
All applications will require a pet screening prior to final approval whether you have pets or not, including service animals. Additional application fees and deposits may apply
(RLNE7307713)
Contact Details
Pet Details
Pet Policy
Small Dogs Allowed and Cats Allowed
Floorplans
Description
Newly Remodeled 2 Bed 2 Bath Home - This charming single-story home in San Bernardino 10 minutes from Cal State University San Bernardino has been freshly remodeled. The interior floor plan has some modern upgrades including wood laminate flooring, neutral tone accented interior paint, recessed lighting, stainless steel appliances, upgraded kitchen cabinets and counters, and recently updated bathrooms with updated vanities and counters. Ceiling fans throughout to help keep the home cool. washer dryer hookups inside. Central heating and air. 1 car garage. Refrigerator included.
Residents will be enrolled in the Residents' Benefits Package ($19.95) includes quarterly HVAC filter delivery, a plunger and drains screens at move-in; no additional charges for all rental payment options which include in-person, ACH, or check; online tenant portal for maintenance, online payments, and electronic statements; home buying assistance, free credit reporting for all rental payments; 24/7 maintenance hotline with live phone support; one time returned payment fee forgiveness and one-time late payment fee forgiveness.
Qualifications:
No evictions or money judgments
Verified good rental history
Click "apply now" to view the scoring rubric for details
All applications will require a pet screening prior to final approval whether you have pets or not, including service animals. Additional application fees and deposits may apply
Availability
Now
Details
Fees
| Deposit | $2400.00 |



















