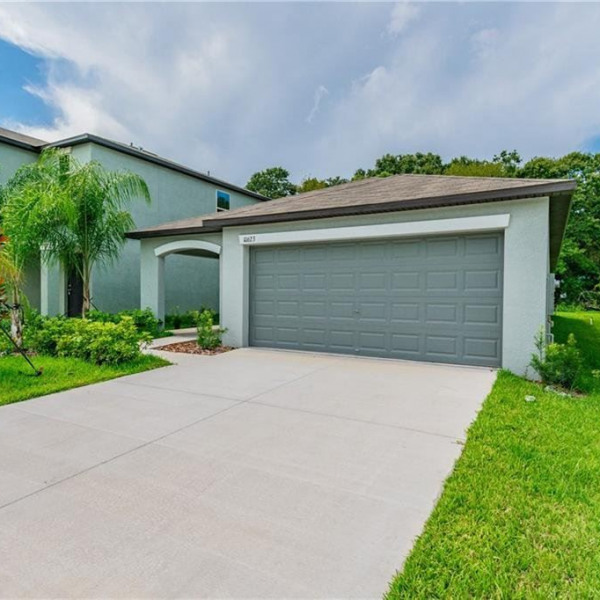10509 Sleepy Orange ct $3,400

Quick Facts
Description
Upgraded large house in desirable Wilson Manor , Riverview -
Well maintained and fully updated home in desirable Wilson Manor community in Riverview! This large 5 bedroom/3 bath/3 car garage home is located on a cul-de-sac with a nice pond to the front and no back yard neighbors. There is beautiful luxury laminate that runs throughout the main floor, built-ins added to the laundry room like shelves, custom front load cabinet, and custom hamper/clothes sorting compartment. The gourment kitchen features granite counters, custom reclaimed wood backsplash, stainless steel appliances, and custom-built pantry. The back yard is fully fenced! Off the family room are a full bath and a bedroom. Heading upstairs there is a massive bonus space perfect for that theater room or game room. The master bedroom has large walk-in closets . The master bath offers a large walk-in shower, soaking tub, and double vanity. The additional 3 bedrooms are located across hallway and share a full bath. Backyard has a shed for storage. This house has very nice upgrades and is very comfortable and ready for you to move in! Community features nice pool and easy commute to I-75, close to all shopping and restaurants, downtown Tampa and nearby attractions.
(RLNE7309984)
Contact Details
Pet Details
Pet Policy
Small Dogs Allowed and Cats Allowed
Floorplans
Description
Upgraded large house in desirable Wilson Manor , Riverview -
Well maintained and fully updated home in desirable Wilson Manor community in Riverview! This large 5 bedroom/3 bath/3 car garage home is located on a cul-de-sac with a nice pond to the front and no back yard neighbors. There is beautiful luxury laminate that runs throughout the main floor, built-ins added to the laundry room like shelves, custom front load cabinet, and custom hamper/clothes sorting compartment. The gourment kitchen features granite counters, custom reclaimed wood backsplash, stainless steel appliances, and custom-built pantry. The back yard is fully fenced! Off the family room are a full bath and a bedroom. Heading upstairs there is a massive bonus space perfect for that theater room or game room. The master bedroom has large walk-in closets . The master bath offers a large walk-in shower, soaking tub, and double vanity. The additional 3 bedrooms are located across hallway and share a full bath. Backyard has a shed for storage. This house has very nice upgrades and is very comfortable and ready for you to move in! Community features nice pool and easy commute to I-75, close to all shopping and restaurants, downtown Tampa and nearby attractions.
Availability
Now
Details
Fees
| Deposit | $3400.00 |













