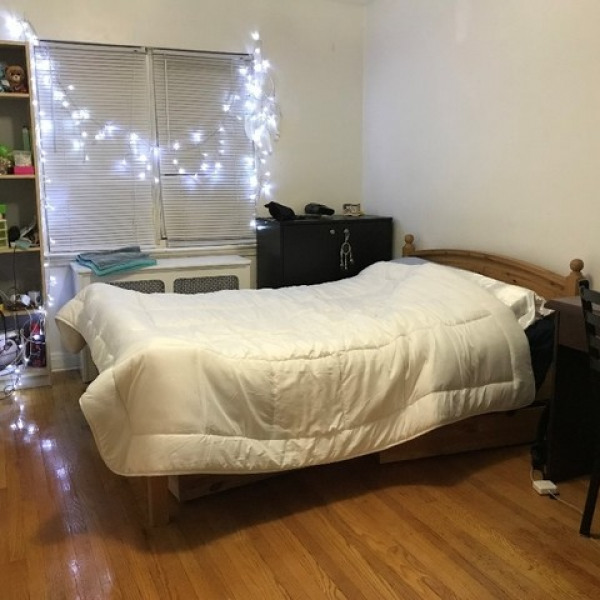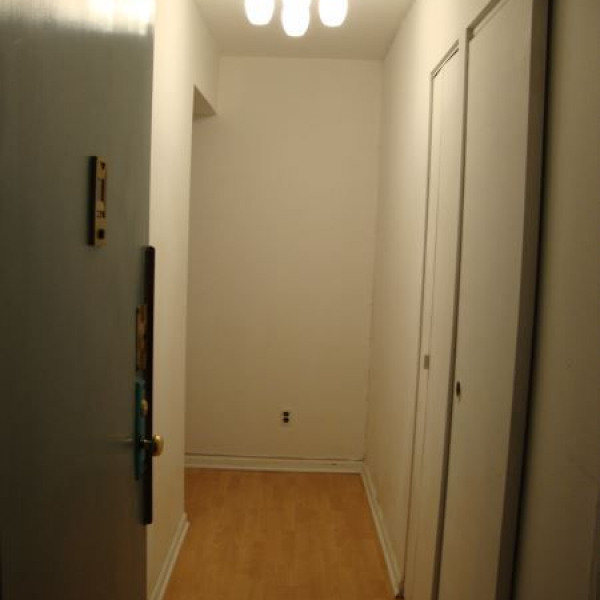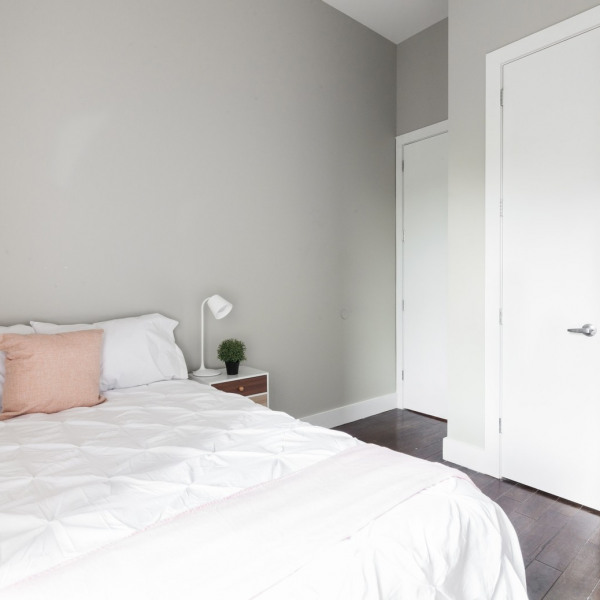6785 Fleet St $4,500

Quick Facts
Description
RARE FIND! GUT RENOVATED FOREST HILLS 3BR-2.5BATH TOWNHOUSE TUDOR, PATIO, FINISHED BSMT, GARAGE
* combination of charming tudor architecture and elegance, gut renovation, very comfortable size, and tremendous outdoor space
* 1st floor: charming landscaped entry,
- spacious living room, newly polished hardwood inlaid floors, recessed lighting throughout, new well-insulated windows
- deep formal dining room with charming floral corner moldings and railings
- fully renovated chef's eat-in kitchen extended with dining nook, quartz counters, brand new stainless appliances, dishwasher, ample cabinet and storage space, access to backyard
* 2nd floor: 3 bedrooms, king master bedroom with large terrace, gorgeous remodeled bath, great closet space throughout
* basement: modern and beautifully finished, studio apartment style, large open space, full bath, new washer and dryer, access to backyard
* spacious indoor garage with additional outdoor parking space
* zoned for highly sought top ranked PS 144 elementary school
walk score of 85: very walkable
transit score of 100: rider’s paradise!
very short walk to E/F/LIRR, and all Austin St shopping and nightlife. Express bus QM12 and local bus Q23 steps away
convenient shopping strip down the block, adjacent to parks, all shops, Trader Joe's, and countless other conveniences, all within walking distance
5 minutes to Van Wyck Expy, Long Island Expressway, and Grand Central Parkway
Small pets OK. Corporate housing, Diplomats welcome
(RLNE7314126)
Contact Details
Pet Details
Nearby Universities
- Mount Sinai School of Medicine
- Pace University-New York
- Long Island University-Brooklyn Campus
- New York University
- Columbia University in the City of New York
- CUNY Borough of Manhattan Community College
- CUNY Hunter College
- CUNY Queens College
- CUNY Kingsborough Community College
- CUNY LaGuardia Community College
- CUNY Bernard M Baruch College
- CUNY Queensborough Community College
- CUNY Brooklyn College
- CUNY City College
- CUNY New York City College of Technology
- Fordham University
- CUNY John Jay College of Criminal Justice
- Touro College
- CUNY Bronx Community College
- The New School
- Fashion Institute of Technology
- CUNY Hostos Community College
- CUNY Medgar Evers College
- CUNY Graduate School and University Center
- Yeshiva University
- Saint Joseph's College-New York
- Berkeley College-New York
- Teachers College at Columbia University
- ASA Institute of Business and Computer Technology
- Pratt Institute-Main
- Polytechnic Institute of New York University
- School of Visual Arts
- Technical Career Institutes
- St. Francis College
- Sanford-Brown Institute-New York
- St John's University-New York
- CUNY York College
- Stevens Institute of Technology
Amenities
Floorplans
Description
RARE FIND! GUT RENOVATED FOREST HILLS 3BR-2.5BATH TOWNHOUSE TUDOR, PATIO, FINISHED BSMT, GARAGE
* combination of charming tudor architecture and elegance, gut renovation, very comfortable size, and tremendous outdoor space
* 1st floor: charming landscaped entry,
- spacious living room, newly polished hardwood inlaid floors, recessed lighting throughout, new well-insulated windows
- deep formal dining room with charming floral corner moldings and railings
- fully renovated chef's eat-in kitchen extended with dining nook, quartz counters, brand new stainless appliances, dishwasher, ample cabinet and storage space, access to backyard
* 2nd floor: 3 bedrooms, king master bedroom with large terrace, gorgeous remodeled bath, great closet space throughout
* basement: modern and beautifully finished, studio apartment style, large open space, full bath, new washer and dryer, access to backyard
* spacious indoor garage with additional outdoor parking space
* zoned for highly sought top ranked PS 144 elementary school
walk score of 85: very walkable
transit score of 100: rider’s paradise!
very short walk to E/F/LIRR, and all Austin St shopping and nightlife. Express bus QM12 and local bus Q23 steps away
convenient shopping strip down the block, adjacent to parks, all shops, Trader Joe's, and countless other conveniences, all within walking distance
5 minutes to Van Wyck Expy, Long Island Expressway, and Grand Central Parkway
Small pets OK. Corporate housing, Diplomats welcome
Availability
Now
Details
Fees
| Deposit | $4500.00 |





.jpg)
