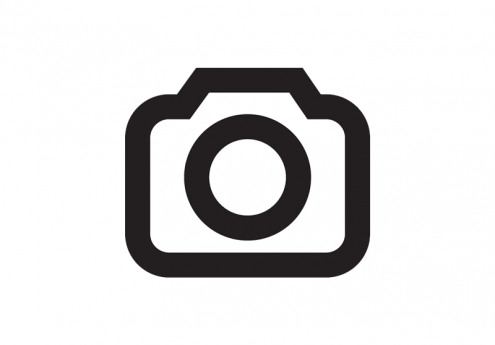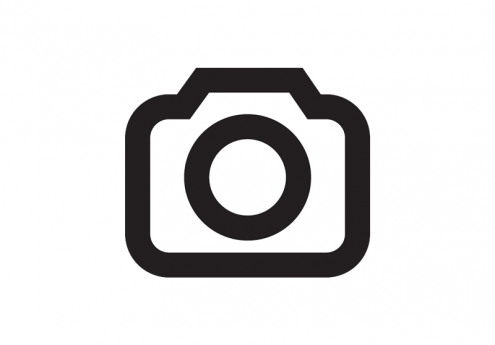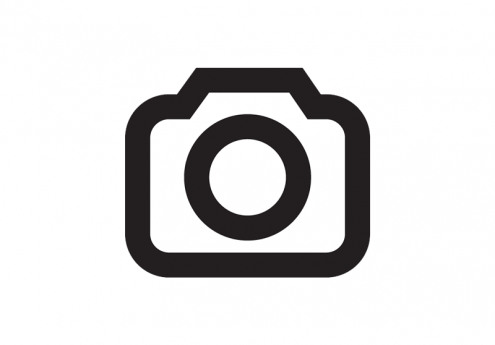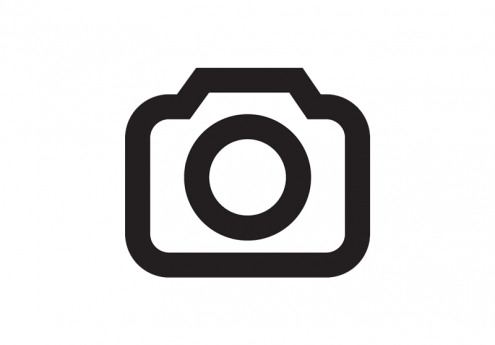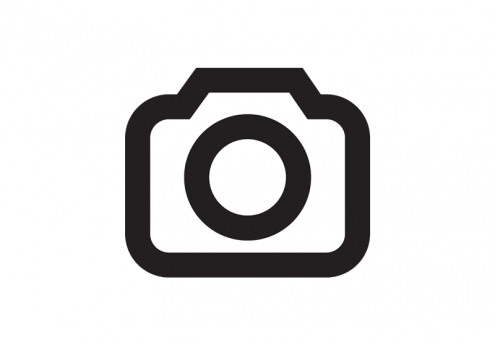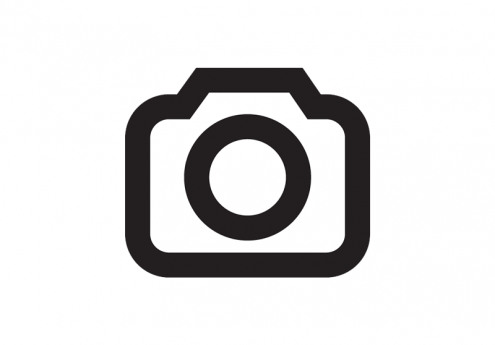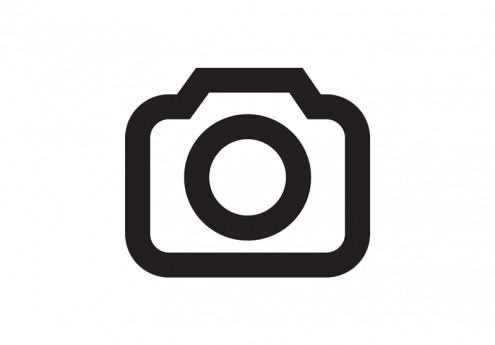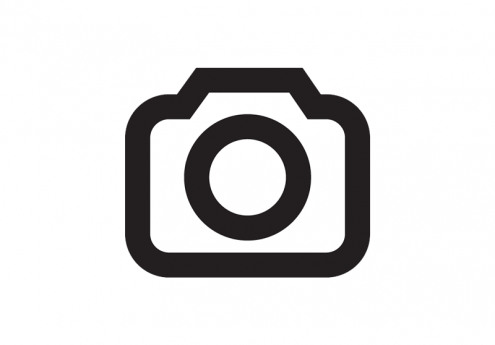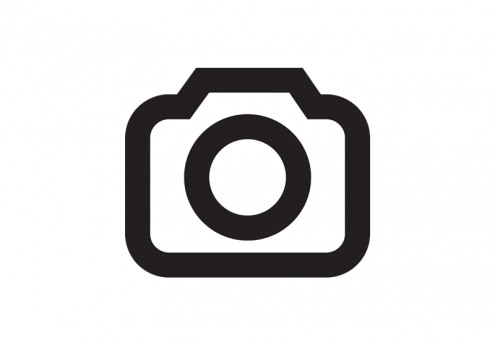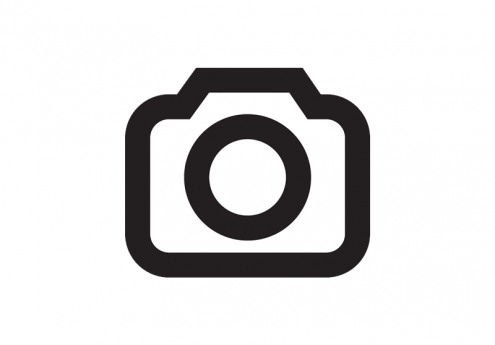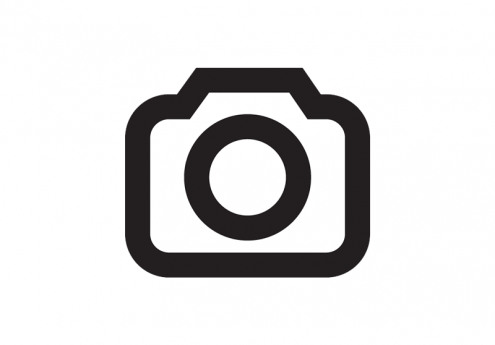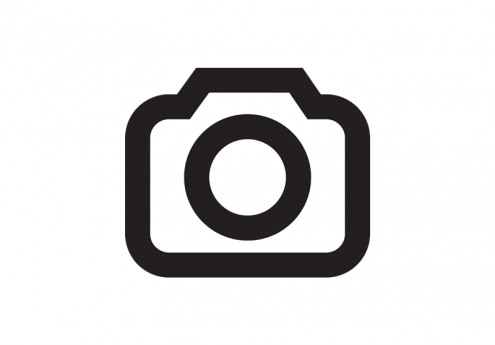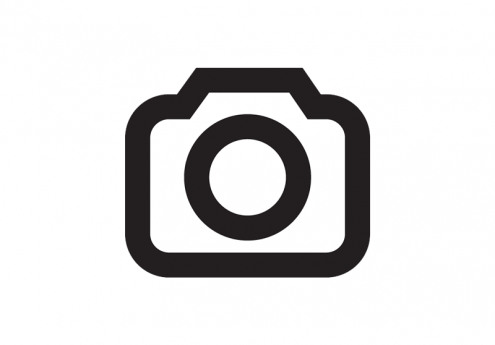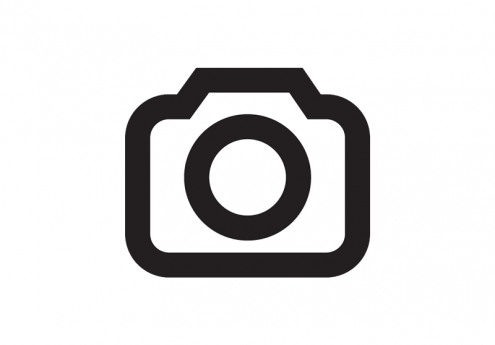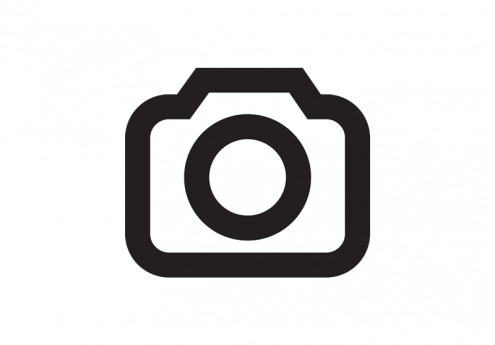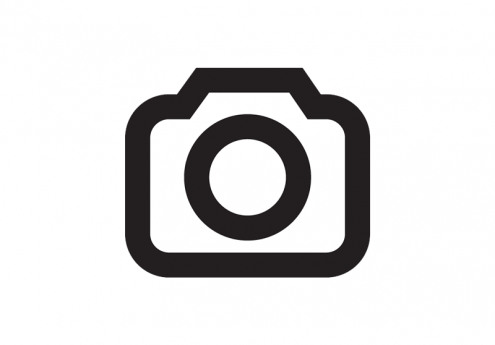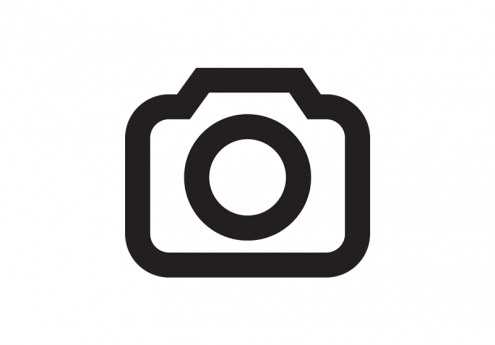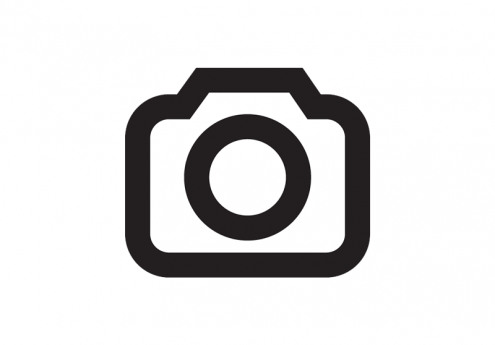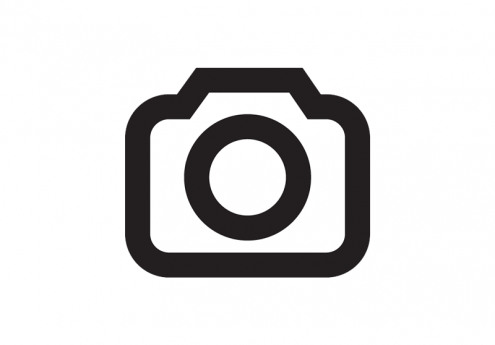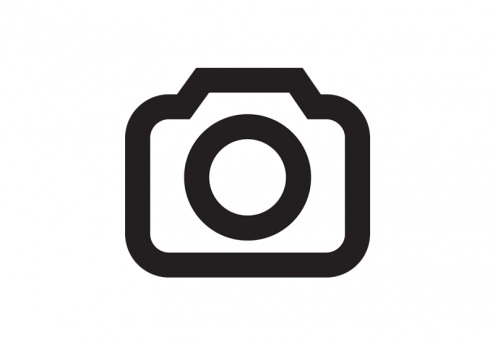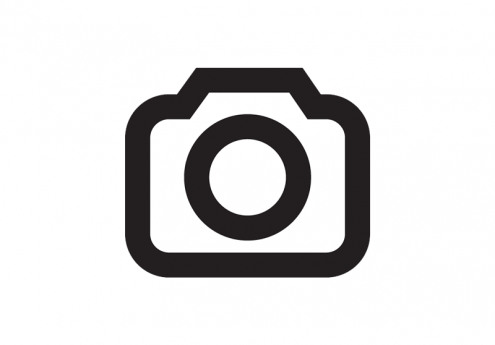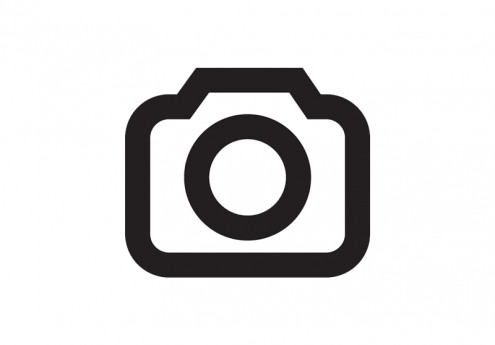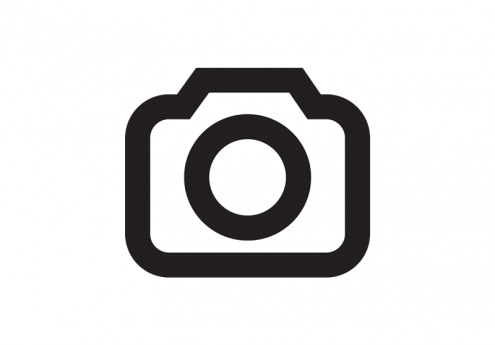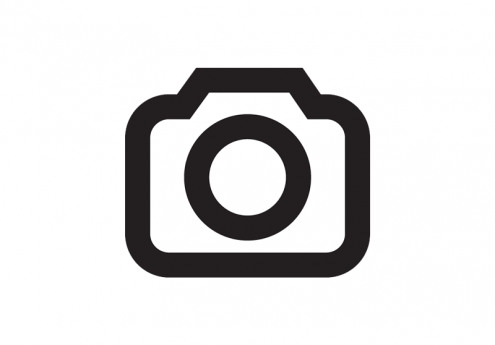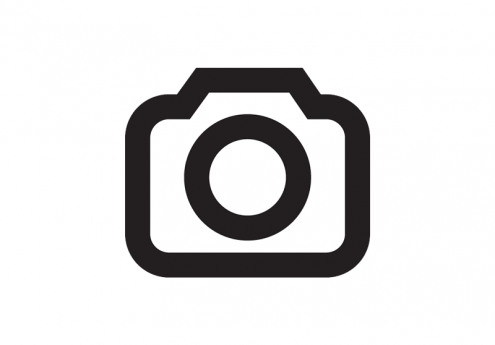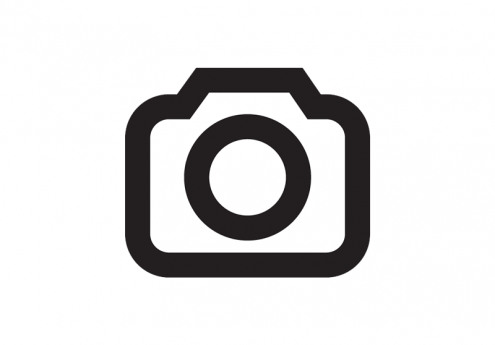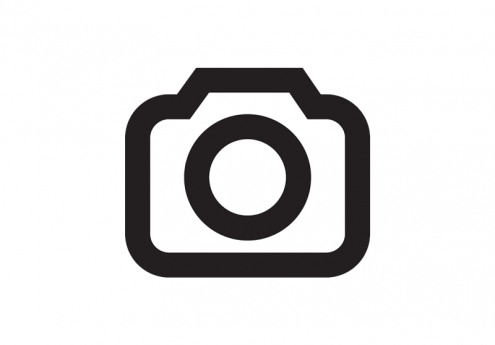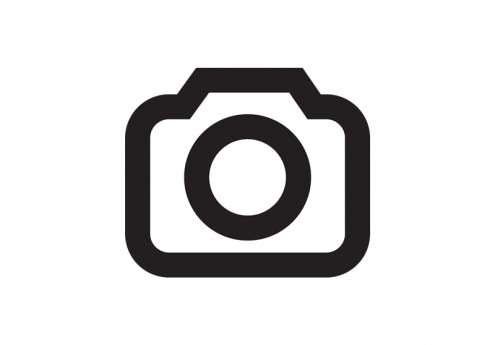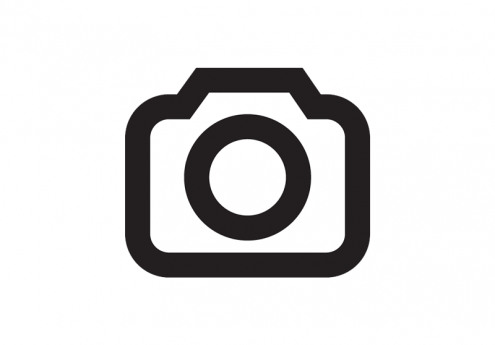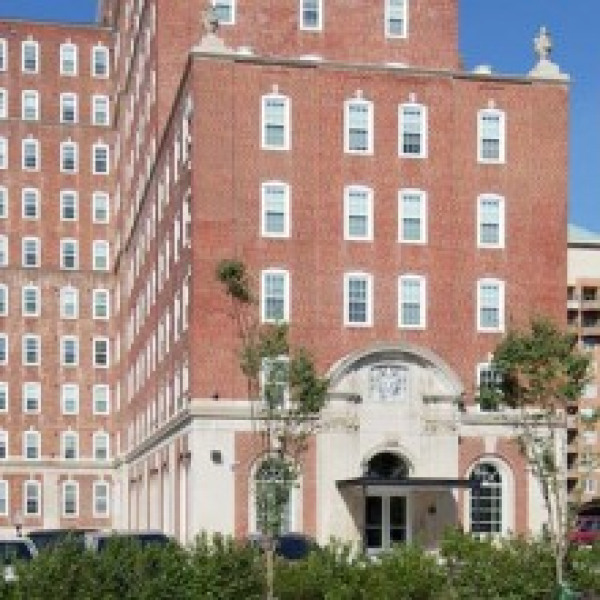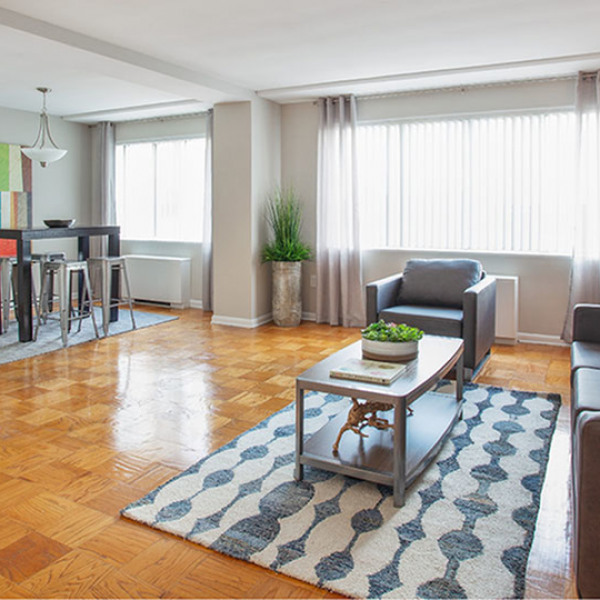2310 Ruskin Avenue $1,400

Quick Facts
Description
3 Bedroom 1 Bath Spacious, Classic Baltimore! - 2310 Ruskin Ave, just a step away from Druid Hill Park is sure to amaze you. Hard wood flooring greets you from the vestibule, with a wide open living room, and large ceiling to floor windows to brighten the entire area. Headed into the dining room is another large space with a sturdy mantle and an elegant light fixture. The kitchen has been updated and is accommodated with stainless steel appliances, tiled flooring for easy cleaning and trendy exposed brick. In the back butlers pantry, is a washer and dryer unit at your disposal with access to the rear of the property. This property has an enormous basement, that can be used for storage, workout equipment, crafting or even with some TLC a recreational space. Up the ornate staircase you'll find a large master room, with a walk through closet, leading to the second bedroom. The bathroom just after the second bedroom has been mostly updated with a new toilet, vanity and floors with an original cast iron claw foot tub. The third large bedroom has access to a fire escape leading to the rear of the property and has built in shelving for easy storage.
Call us to see this Unit today! 4109144274
(RLNE7329588)
Contact Details
Pet Details
Floorplans
Description
3 Bedroom 1 Bath Spacious, Classic Baltimore! - 2310 Ruskin Ave, just a step away from Druid Hill Park is sure to amaze you. Hard wood flooring greets you from the vestibule, with a wide open living room, and large ceiling to floor windows to brighten the entire area. Headed into the dining room is another large space with a sturdy mantle and an elegant light fixture. The kitchen has been updated and is accommodated with stainless steel appliances, tiled flooring for easy cleaning and trendy exposed brick. In the back butlers pantry, is a washer and dryer unit at your disposal with access to the rear of the property. This property has an enormous basement, that can be used for storage, workout equipment, crafting or even with some TLC a recreational space. Up the ornate staircase you'll find a large master room, with a walk through closet, leading to the second bedroom. The bathroom just after the second bedroom has been mostly updated with a new toilet, vanity and floors with an original cast iron claw foot tub. The third large bedroom has access to a fire escape leading to the rear of the property and has built in shelving for easy storage.
Call us to see this Unit today! 4109144274
Availability
Now
