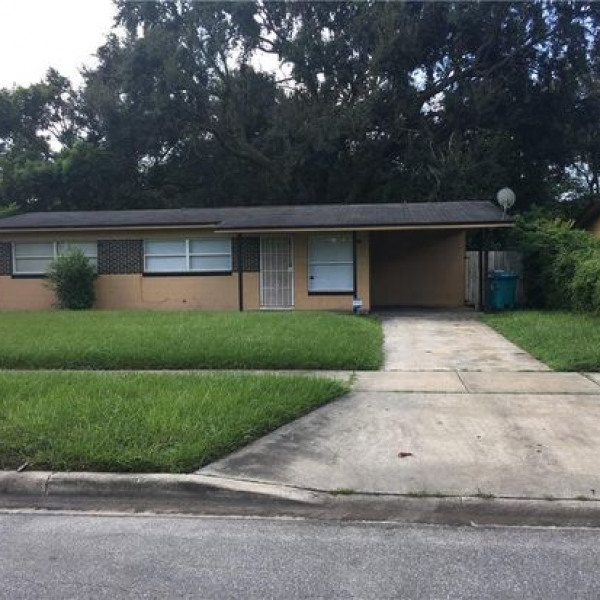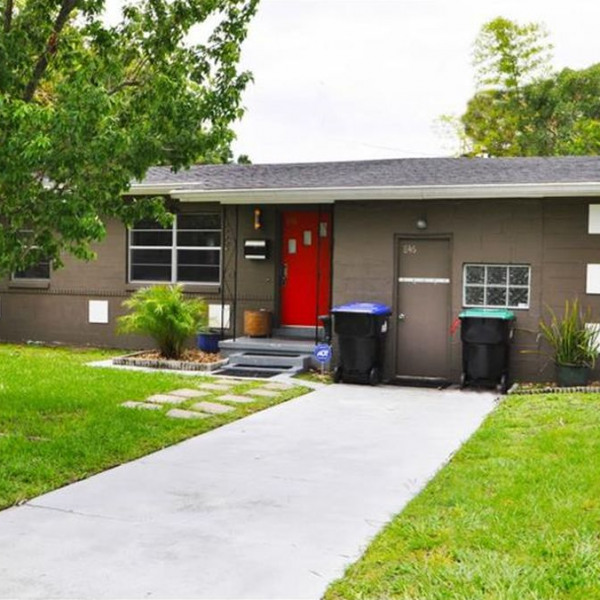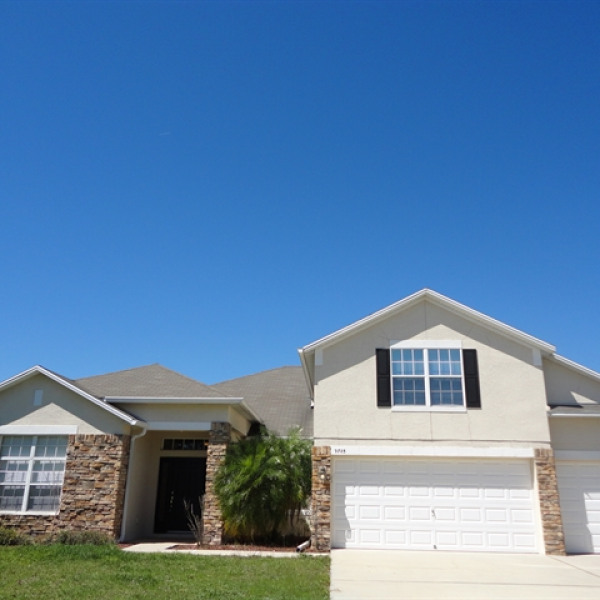1612 Jessamine Ave $3,195

Quick Facts
Description
Stunning New Construction Home; Private Backyard; Upgraded Finishes - Bright and airy open floor plan awaits in the heart of Orlando’s Hourglass District. Be the first to live in this brand-new home, which features luxury wood-look flooring, vaulted ceilings, large double-pane windows, and upgraded fixtures and finishing touches throughout. The stunning kitchen offers custom open-wood shelving, an expansive island and designer appliances from the GE Café series with restaurant inspired appearance and features. The highest quality quartz countertops are found throughout the home. Enjoy an amazing master bedroom complete with his and hers walk-in closets and en-suite master bathroom featuring beautiful natural marble tile, dual vanities, glass walk-in shower and brass accent fixtures. Off the family room, the oversized sliding rear door leads to a covered lanai with gorgeous pavers and a private back yard. Additionally, there is an attached 2-car garage and a separate laundry room complete with full size front-load washer/dryer.
Conveniently located in the highly desirable Hourglass District, this amazing home is in walking distance to trendy restaurants, breweries, schools, shopping and more. It’s also in close proximity to some of Orlando’s most vibrant districts and neighborhoods including Downtown, SoDo, Thornton Park, Mills50, College Park, Ivanhoe Village, and the Milk District. Commuters have easy access to SR-408 (East-West Expressway). Orlando International Airport is only minutes away.
Lawn maintenance is INCLUDED in the advertised rent. Tenant is responsible for utilities. Proof of renter’s liability insurance required upon move-in. Small pets only. Absolutely NO SMOKING allowed.
We are seeking responsible, well-qualified renters for a one-year lease. Serious inquiries only, please. This home will not last on the market long!
(RLNE7354367)
Contact Details
Pet Details
Pet Policy
Small Dogs Allowed and Cats Allowed
Floorplans
Description
Stunning New Construction Home; Private Backyard; Upgraded Finishes - Bright and airy open floor plan awaits in the heart of Orlando’s Hourglass District. Be the first to live in this brand-new home, which features luxury wood-look flooring, vaulted ceilings, large double-pane windows, and upgraded fixtures and finishing touches throughout. The stunning kitchen offers custom open-wood shelving, an expansive island and designer appliances from the GE Café series with restaurant inspired appearance and features. The highest quality quartz countertops are found throughout the home. Enjoy an amazing master bedroom complete with his and hers walk-in closets and en-suite master bathroom featuring beautiful natural marble tile, dual vanities, glass walk-in shower and brass accent fixtures. Off the family room, the oversized sliding rear door leads to a covered lanai with gorgeous pavers and a private back yard. Additionally, there is an attached 2-car garage and a separate laundry room complete with full size front-load washer/dryer.
Conveniently located in the highly desirable Hourglass District, this amazing home is in walking distance to trendy restaurants, breweries, schools, shopping and more. It’s also in close proximity to some of Orlando’s most vibrant districts and neighborhoods including Downtown, SoDo, Thornton Park, Mills50, College Park, Ivanhoe Village, and the Milk District. Commuters have easy access to SR-408 (East-West Expressway). Orlando International Airport is only minutes away.
Lawn maintenance is INCLUDED in the advertised rent. Tenant is responsible for utilities. Proof of renter’s liability insurance required upon move-in. Small pets only. Absolutely NO SMOKING allowed.
We are seeking responsible, well-qualified renters for a one-year lease. Serious inquiries only, please. This home will not last on the market long!
Availability
Now
Details
Fees
| Deposit | $3195.00 |





























