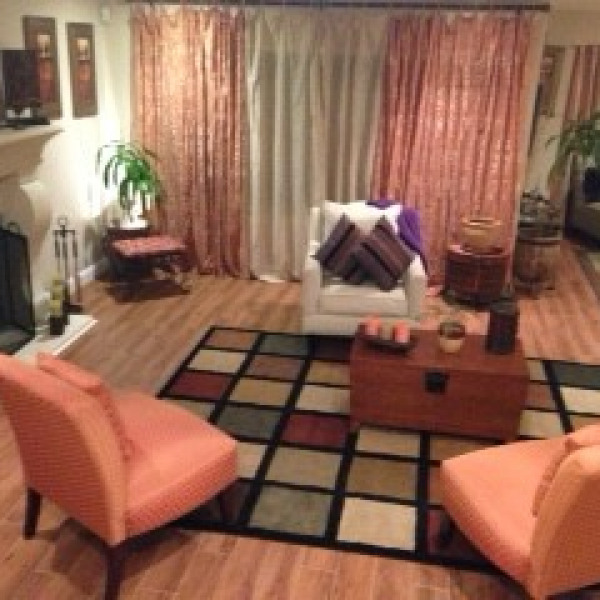15035 Calle La Paloma $3,700

Quick Facts
Description
5 BEDROOM HOME FOR LEASING IN CHINO HILLS - Located in a highly desired North Chino Hills neighborhood! Upon entering you will appreciate the home's vaulted ceilings and plenty of natural light throughout. The formal living room is centered around the warm fireplace & the spacious dining room is perfect for gatherings. The beautifully remodeled dine-in kitchen features granite counter tops, plenty of cabinet space & stainless steel appliances including a 5 burner cook top & wine fridge. It is also open to the family room which is centered around another warm fireplace and features a custom wet bar. 1st floor also features a bedroom, full bath and indoor laundry room. 2nd floor features include an extra large master suite with a third fireplace & balcony overlooking the private rear yard. The master bath has dual sink vanity, large soaking tub, separate walk-in shower & walk-in closet. The 2nd floor also features 3 additional bedrooms & full bath. The private rear yard has been beautifully landscaped and has no homes to the rear, perfect for entertaining. Located close to award winning schools & shopping. NEWLY FURNISHED WOODEN FLOOR.
(RLNE7355473)
Contact Details
Pet Details
Pet Policy
Small Dogs Allowed and Cats Allowed
Floorplans
Description
5 BEDROOM HOME FOR LEASING IN CHINO HILLS - Located in a highly desired North Chino Hills neighborhood! Upon entering you will appreciate the home's vaulted ceilings and plenty of natural light throughout. The formal living room is centered around the warm fireplace & the spacious dining room is perfect for gatherings. The beautifully remodeled dine-in kitchen features granite counter tops, plenty of cabinet space & stainless steel appliances including a 5 burner cook top & wine fridge. It is also open to the family room which is centered around another warm fireplace and features a custom wet bar. 1st floor also features a bedroom, full bath and indoor laundry room. 2nd floor features include an extra large master suite with a third fireplace & balcony overlooking the private rear yard. The master bath has dual sink vanity, large soaking tub, separate walk-in shower & walk-in closet. The 2nd floor also features 3 additional bedrooms & full bath. The private rear yard has been beautifully landscaped and has no homes to the rear, perfect for entertaining. Located close to award winning schools & shopping. NEWLY FURNISHED WOODEN FLOOR.
Availability
Now
Details
Fees
| Deposit | $5560.00 |





















