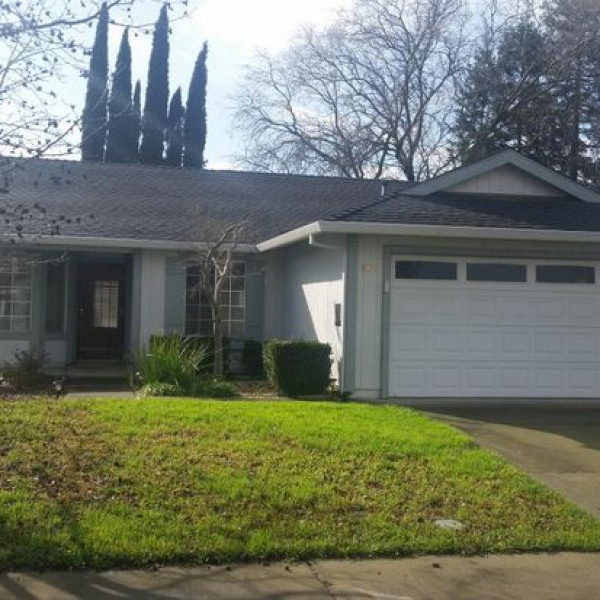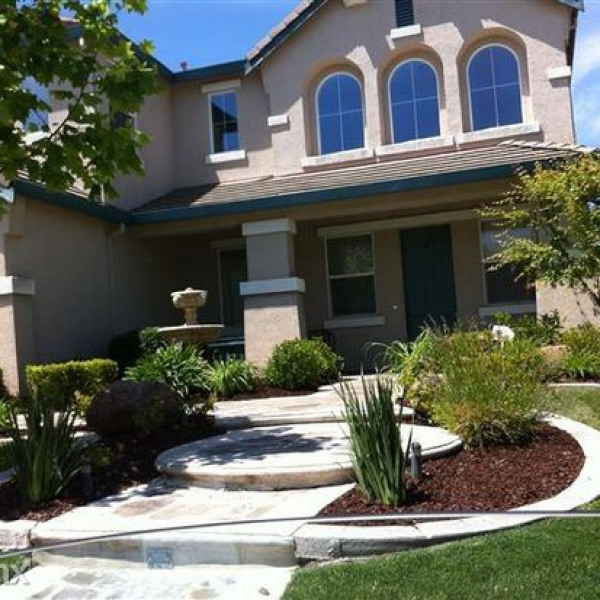9772 W. Taron Dr $2,500

Quick Facts
Description
Open 4 Bed 2 Bath 1,459 sqft Elk Grove Single Family Home - Please click on a photo above to see all photos.
Rental Qualifications and Policies for this property:
• FICO score of 725 or higher
• Income of three times the rent
• No evictions nor open bankruptcies
• Owner will not accept a cosigner
• Security deposit must be received within 24 hours of approved application unless other arrangements are made in advance
• Must take possession of the property within two weeks of approved application
• Pets will not be considered
• No smoking of any kind is allowed in the home
• Tenant pays for water, sewer and trash
• Available with a nine-month lease term
Near Elk Grove Boulevard and Highway 5 in Stonelake, Elk Grove, this open, one story, single family home offers four bedrooms and two bathrooms. This home has programmable central heat and air. The tile entry opens onto laminate flooring, arched doorways, custom paint, dual pane windows with two inch blinds throughout 1,459 square feet of living space. The living room has laminate flooring, gas fireplace with glass doors, overhead ceiling fan and French doors leading to the rear yard.
.
The kitchen has eat-in kitchen has linoleum flooring, oak cabinets, tile counters and backsplash, dining nook with chandelier, lots of cabinet space, pot shelves, and is equipped with:
• Gas range with self cleaning oven
• Microwave
• Dishwasher
• Double sink with garbage disposal
The master bedroom has beige carpet, overhead ceiling fan and a French door leading to the rear yard. The master bathroom has tile flooring, walk-in closet, large walk-in shower with glass doors and a double vanity. The second, third and fourth bedrooms have beige carpeting, overhead lighting and double door closets. The hall bath has tile flooring, shower over tub with glass doors and an octagonal window.
There is a security system. The laundry area is located in a separate room and has electric hook-ups, linoleum flooring, overhead lighting and overhead cabinets. The two-car garage has an automatic opener. The beautifully landscaped rear yard has two covered patios and automatic sprinklers. The front yard has automatic sprinklers and all yard maintenance is tenant responsibility. This home is located in the Elk Grove Unified School District, in a HOA governed community with community clubhouse, pool, spa, gym, park with BBQ area and playground, tennis courts and basketball court.
• Yard maintenance is tenant responsibility.
• Owner pays for HOA community club fee.
Our applications are run one at a time, starting with the first completed application received. You may wish to apply immediately if you think you want to rent this property. We strongly encourage you to view the property prior to completing an application. Security deposit must be received within 24 hours of approved application unless other arrangements are made in advance. You must take possession of the property within two weeks of your approved application. If you have any questions or would like to make sure you meet the minimum criteria for this property, please call prior to applying. We respond to emails and phone calls seven days a week. We do business in accordance with all State and Federal Fair Housing Laws.
Cal DRE Broker #00948825
Cal DRE Corporate #01957496
***Please, do not disturb the residents.***
No Pets Allowed
(RLNE4860455)
Contact Details
Pet Details
Nearby Universities
Floorplans
Description
Open 4 Bed 2 Bath 1,459 sqft Elk Grove Single Family Home - Please click on a photo above to see all photos.
Rental Qualifications and Policies for this property:
• FICO score of 725 or higher
• Income of three times the rent
• No evictions nor open bankruptcies
• Owner will not accept a cosigner
• Security deposit must be received within 24 hours of approved application unless other arrangements are made in advance
• Must take possession of the property within two weeks of approved application
• Pets will not be considered
• No smoking of any kind is allowed in the home
• Tenant pays for water, sewer and trash
• Available with a nine-month lease term
Near Elk Grove Boulevard and Highway 5 in Stonelake, Elk Grove, this open, one story, single family home offers four bedrooms and two bathrooms. This home has programmable central heat and air. The tile entry opens onto laminate flooring, arched doorways, custom paint, dual pane windows with two inch blinds throughout 1,459 square feet of living space. The living room has laminate flooring, gas fireplace with glass doors, overhead ceiling fan and French doors leading to the rear yard.
.
The kitchen has eat-in kitchen has linoleum flooring, oak cabinets, tile counters and backsplash, dining nook with chandelier, lots of cabinet space, pot shelves, and is equipped with:
• Gas range with self cleaning oven
• Microwave
• Dishwasher
• Double sink with garbage disposal
The master bedroom has beige carpet, overhead ceiling fan and a French door leading to the rear yard. The master bathroom has tile flooring, walk-in closet, large walk-in shower with glass doors and a double vanity. The second, third and fourth bedrooms have beige carpeting, overhead lighting and double door closets. The hall bath has tile flooring, shower over tub with glass doors and an octagonal window.
There is a security system. The laundry area is located in a separate room and has electric hook-ups, linoleum flooring, overhead lighting and overhead cabinets. The two-car garage has an automatic opener. The beautifully landscaped rear yard has two covered patios and automatic sprinklers. The front yard has automatic sprinklers and all yard maintenance is tenant responsibility. This home is located in the Elk Grove Unified School District, in a HOA governed community with community clubhouse, pool, spa, gym, park with BBQ area and playground, tennis courts and basketball court.
• Yard maintenance is tenant responsibility.
• Owner pays for HOA community club fee.
Our applications are run one at a time, starting with the first completed application received. You may wish to apply immediately if you think you want to rent this property. We strongly encourage you to view the property prior to completing an application. Security deposit must be received within 24 hours of approved application unless other arrangements are made in advance. You must take possession of the property within two weeks of your approved application. If you have any questions or would like to make sure you meet the minimum criteria for this property, please call prior to applying. We respond to emails and phone calls seven days a week. We do business in accordance with all State and Federal Fair Housing Laws.
Cal DRE Broker #00948825
Cal DRE Corporate #01957496
***Please, do not disturb the residents.***
Availability
Now
Details
Fees
| Deposit | $2600.00 |



















































