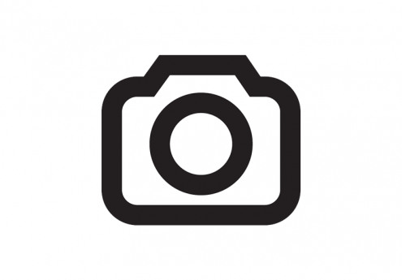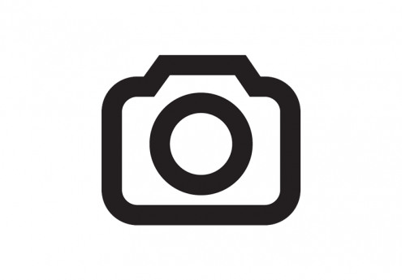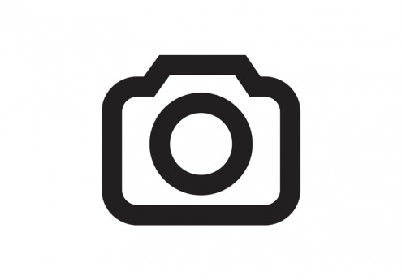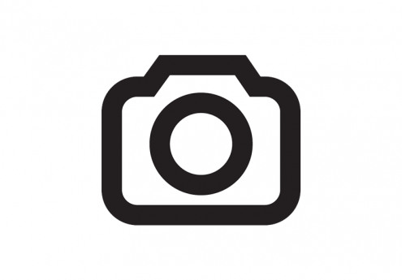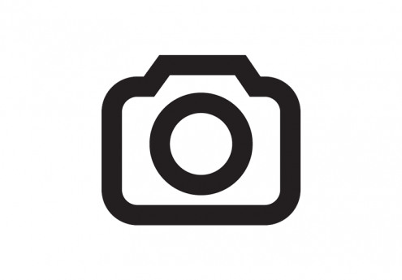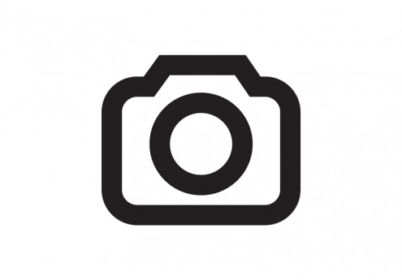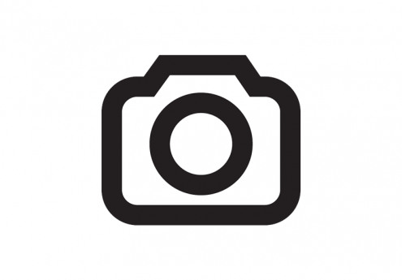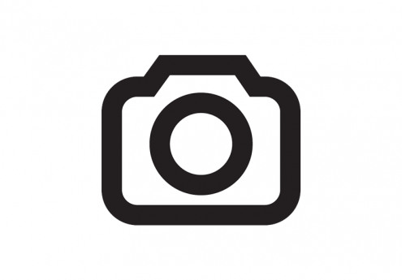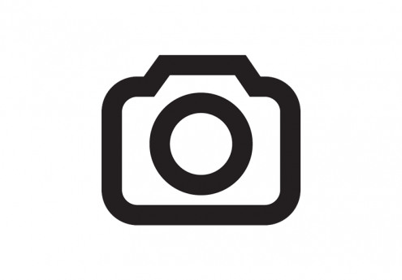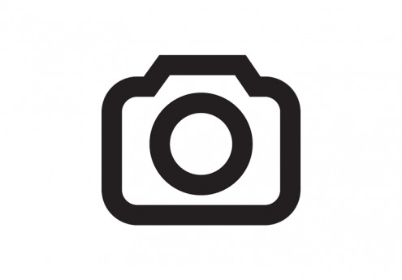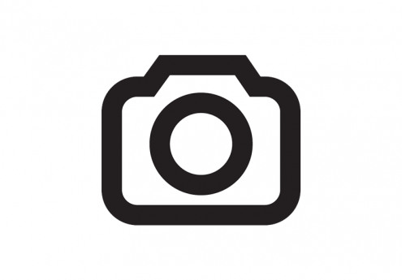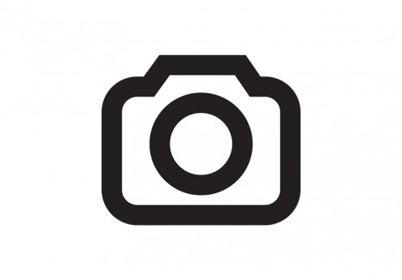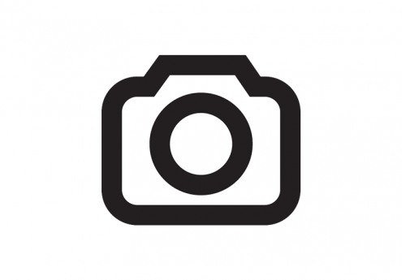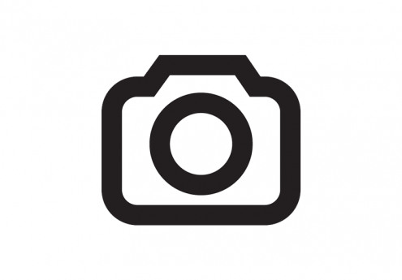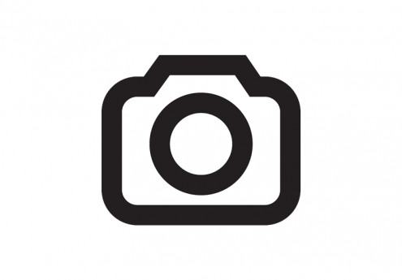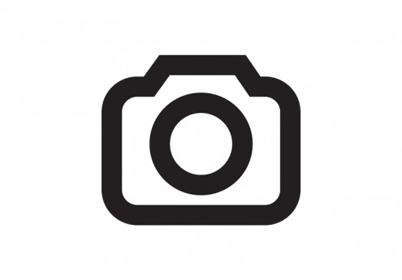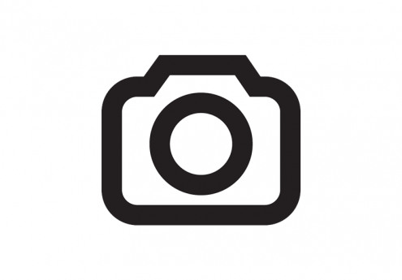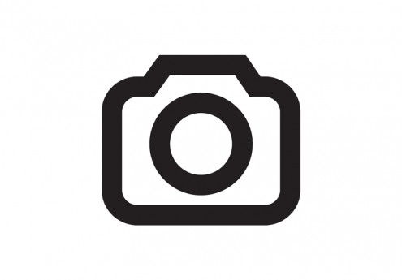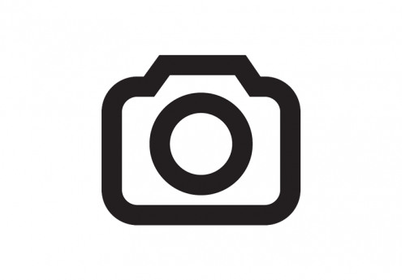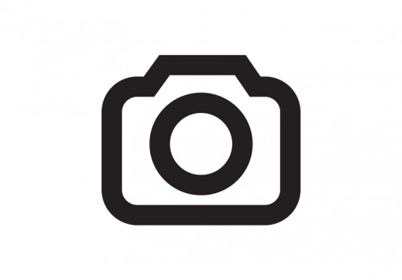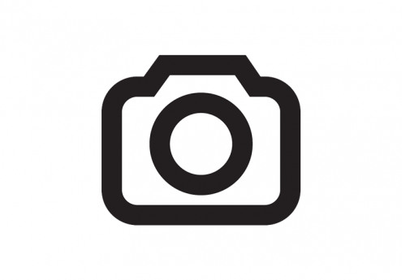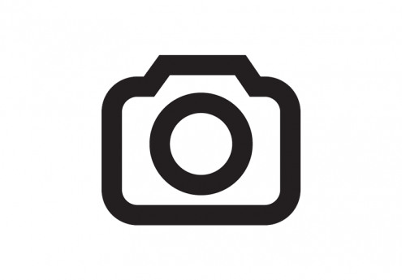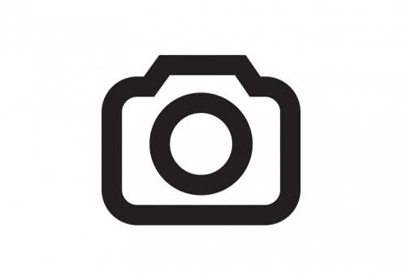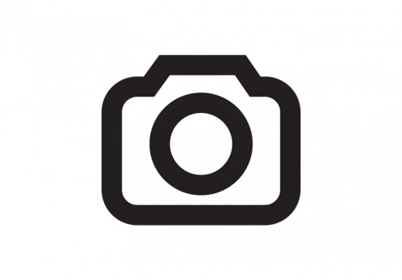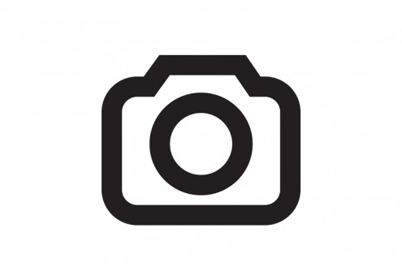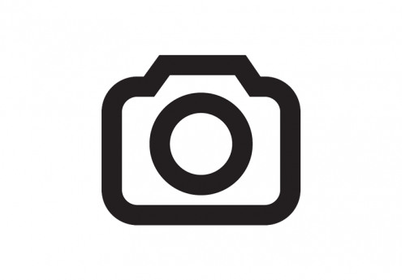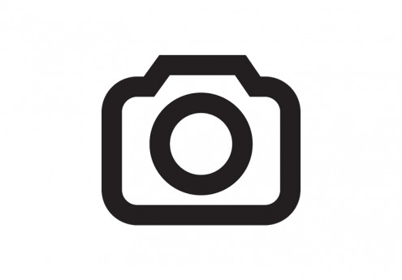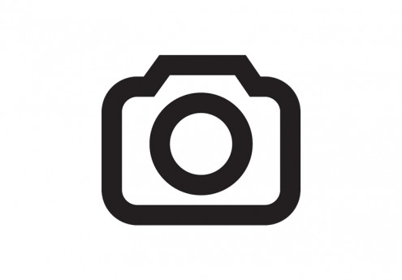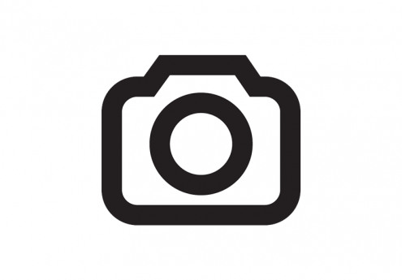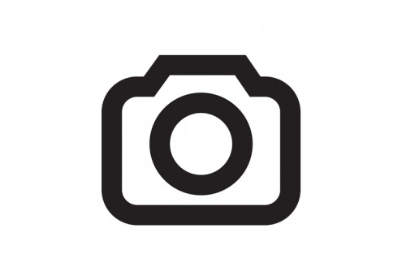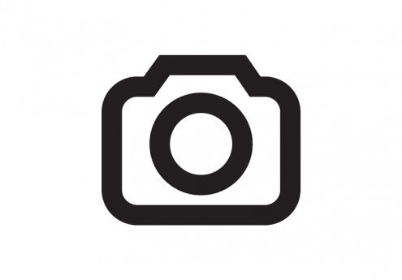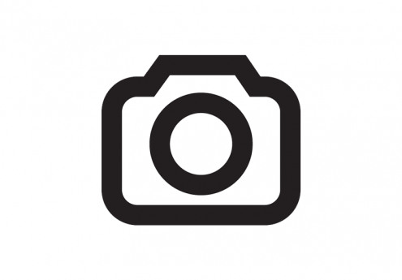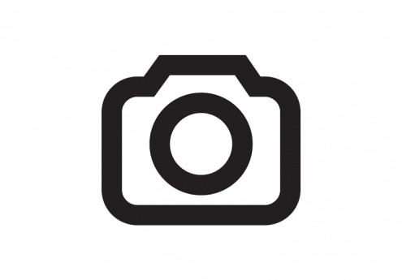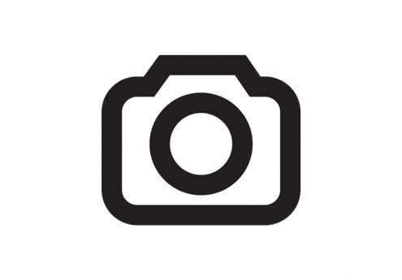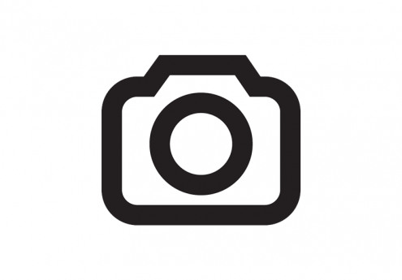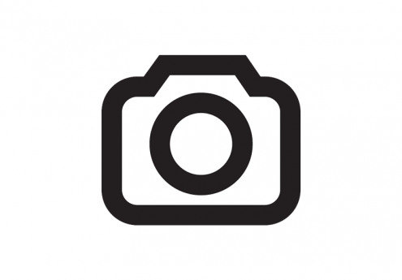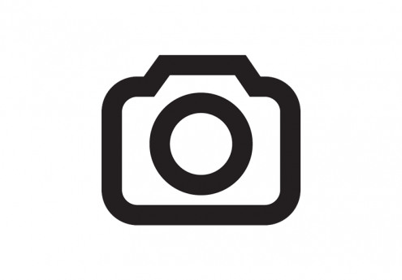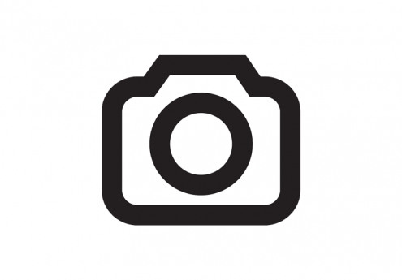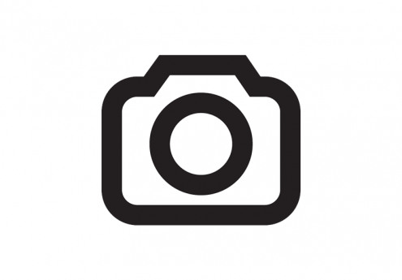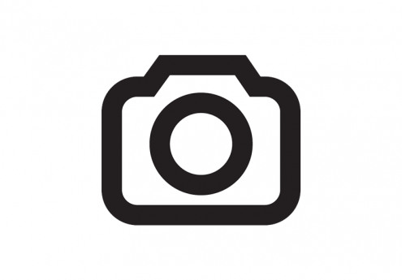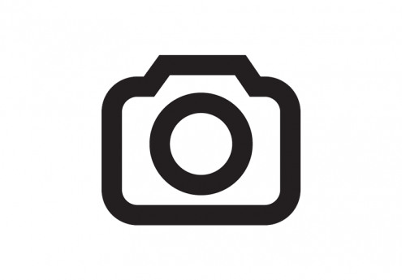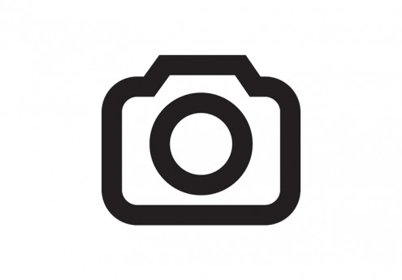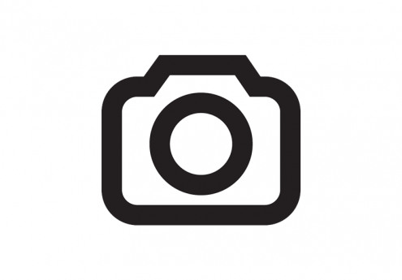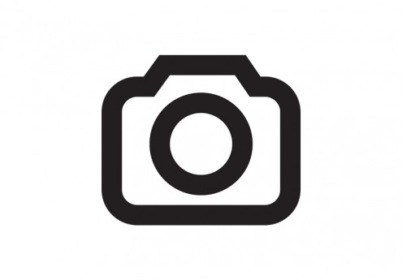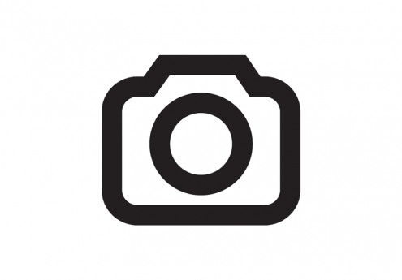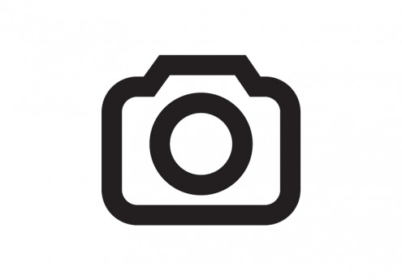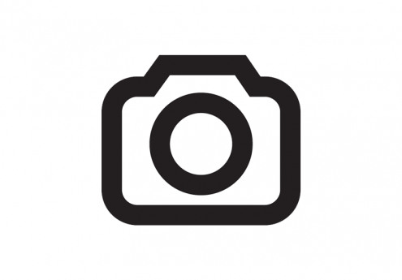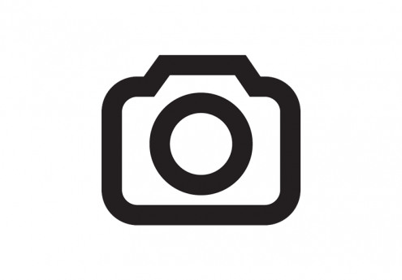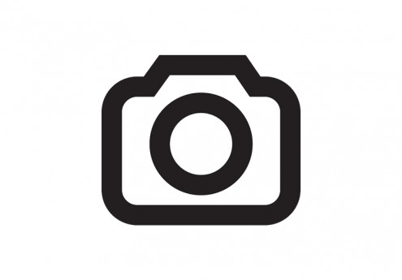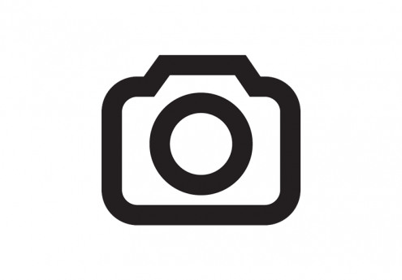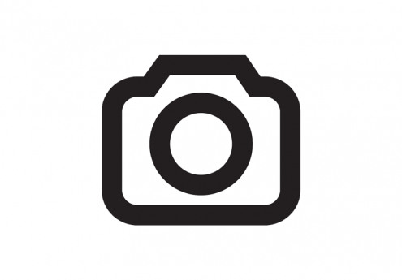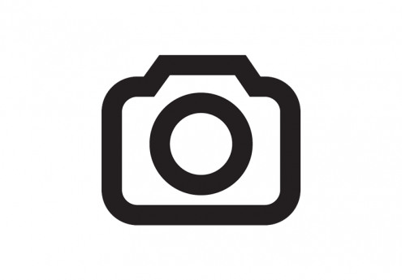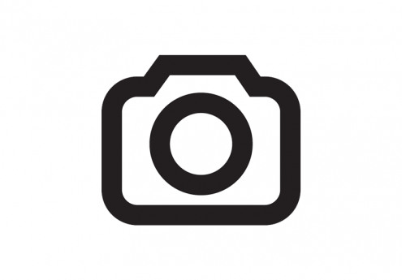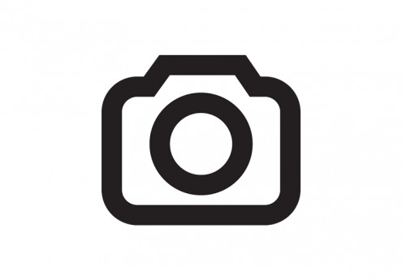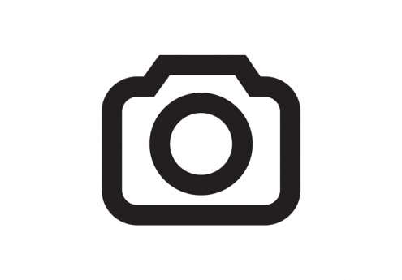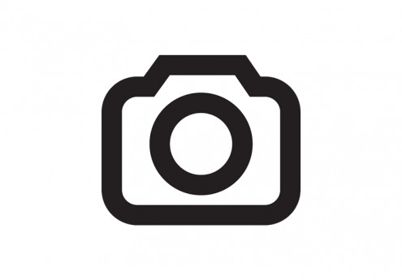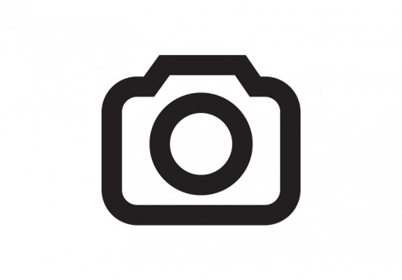10900 San Francisco Rd NE $3,250

Quick Facts
Description
Beautiful, Quiet Home with Wonderful Mountain Views - Single story 3 bd, 2 bth house in the Far NE Heights with oversized 2 car garage. Covered entry and covered back porch. 0.8 acre natural landscape, gated backyard. Open floor plan with tall ceilings, numerous windows for panoramic mountain views and 5 skylights. 2,200 sf with entry, great room, kitchen, breakfast nook and utility room.
Security alarm, natural gas, well, septic tank, radiant heat (4 zones). 2 evaporative coolers (master cool), built in vacuum system, water softener, structured wiring.
Great room (19'x23'): 14' beamed ceiling, ceiling fan, Kiva style fireplace (natural gas)
Kitchen / Breakfast Nook with ceiling fan (14'x12') (12'x12'): whirlpool refrigerator (2-door), cooktop (gas), oven (electric), microwave (GE), Dishwasher (Kenmore), 2 sink, island, pantry.
Master bedroom (18'x13'): ceiling fan, large walk in closet
Master Bathroom: 2 skylights, jetted tub, separate shower and toilet
Bedroom 2 (16'x11'): walk in closet
Bedroom 3 (14'x12'): oversized closet
Utility room (8'x7'): deep sink, gas & electric hookups
Garage (29'x23'): oversized 2-car, attached, utility sink, workbench, built in shelving.
No Cats Allowed
(RLNE5105914)
Contact Details
Pet Details
Pet Policy
Small Dogs Allowed
Floorplans
Description
Beautiful, Quiet Home with Wonderful Mountain Views - Single story 3 bd, 2 bth house in the Far NE Heights with oversized 2 car garage. Covered entry and covered back porch. 0.8 acre natural landscape, gated backyard. Open floor plan with tall ceilings, numerous windows for panoramic mountain views and 5 skylights. 2,200 sf with entry, great room, kitchen, breakfast nook and utility room.
Security alarm, natural gas, well, septic tank, radiant heat (4 zones). 2 evaporative coolers (master cool), built in vacuum system, water softener, structured wiring.
Great room (19'x23'): 14' beamed ceiling, ceiling fan, Kiva style fireplace (natural gas)
Kitchen / Breakfast Nook with ceiling fan (14'x12') (12'x12'): whirlpool refrigerator (2-door), cooktop (gas), oven (electric), microwave (GE), Dishwasher (Kenmore), 2 sink, island, pantry.
Master bedroom (18'x13'): ceiling fan, large walk in closet
Master Bathroom: 2 skylights, jetted tub, separate shower and toilet
Bedroom 2 (16'x11'): walk in closet
Bedroom 3 (14'x12'): oversized closet
Utility room (8'x7'): deep sink, gas & electric hookups
Garage (29'x23'): oversized 2-car, attached, utility sink, workbench, built in shelving.
Availability
Now
Details
Fees
| Deposit | $3250.00 |


