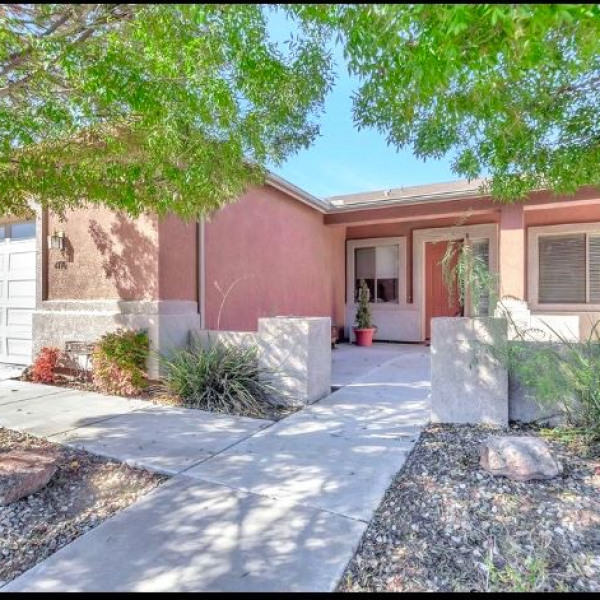6661 E Brighton Drive $2,500

Quick Facts
Description
Spacious 3 Bedroom with 3 Car Garage in Granville - BloomTree Rental Solutions is the leasing broker only and Owner will be self managing.
Come and enjoy the openness of this three bedroom split floor plan home in Granville. The living room features a gas fireplace in the corner and flows to the kitchen with island, pantry and plenty of cabinets. Nearby is a sunny formal dining room or office space. Down the hall is a guest bathroom and two guest bedrooms. From the kitchen or Master Bedroom, step out into the private backyard with mature trees, gas fire pit, and two covered patios. The master suite features a snail shower, dual sink vanity and a walk-in closet with built-in organizer. Three car garage and laundry room with washer and dryer (both as-is), and utility sink. Amenities include parks, community clubhouse with pool and spa and so much more! Tenants pay all utilities and are responsible for landscape watering and upkeep. Nonsmoking property. Sorry, no students.
Minimum 12 month lease required.
***Living room, kitchen, dining room, entryway, and bedrooms all painted neutral and lighter color in 2021***
MAX 2 mature pets over 3yrs old allowed, male cats must be neutered - deposits, pet rent $25/mo each & pet insurance required.
All occupants 18yrs+ must complete an application and also complete this: https://bloomtreerentalsolutions.petscreening.com
(RLNE6617918)
Contact Details
Pet Details
Pet Policy
Small Dogs Allowed and Cats Allowed
Nearby Universities
Amenities
Floorplans
Description
Spacious 3 Bedroom with 3 Car Garage in Granville - BloomTree Rental Solutions is the leasing broker only and Owner will be self managing.
Come and enjoy the openness of this three bedroom split floor plan home in Granville. The living room features a gas fireplace in the corner and flows to the kitchen with island, pantry and plenty of cabinets. Nearby is a sunny formal dining room or office space. Down the hall is a guest bathroom and two guest bedrooms. From the kitchen or Master Bedroom, step out into the private backyard with mature trees, gas fire pit, and two covered patios. The master suite features a snail shower, dual sink vanity and a walk-in closet with built-in organizer. Three car garage and laundry room with washer and dryer (both as-is), and utility sink. Amenities include parks, community clubhouse with pool and spa and so much more! Tenants pay all utilities and are responsible for landscape watering and upkeep. Nonsmoking property. Sorry, no students.
Minimum 12 month lease required.
***Living room, kitchen, dining room, entryway, and bedrooms all painted neutral and lighter color in 2021***
MAX 2 mature pets over 3yrs old allowed, male cats must be neutered - deposits, pet rent $25/mo each & pet insurance required.
All occupants 18yrs+ must complete an application and also complete this: https://bloomtreerentalsolutions.petscreening.com
Availability
Now
Details
Fees
| Deposit | $3750.00 |




























