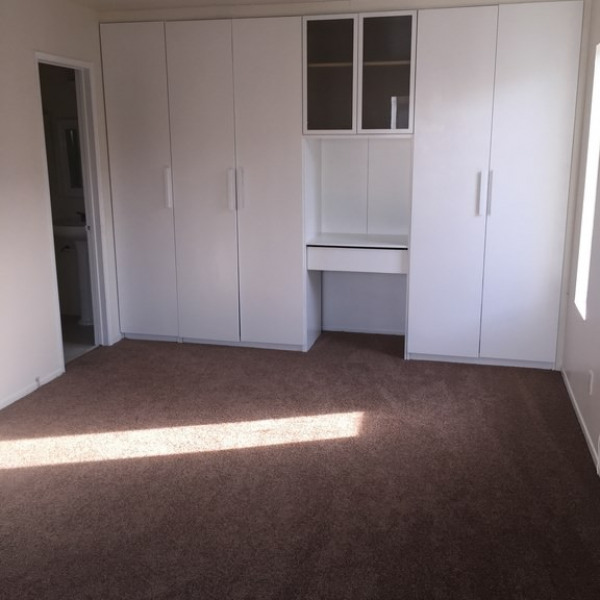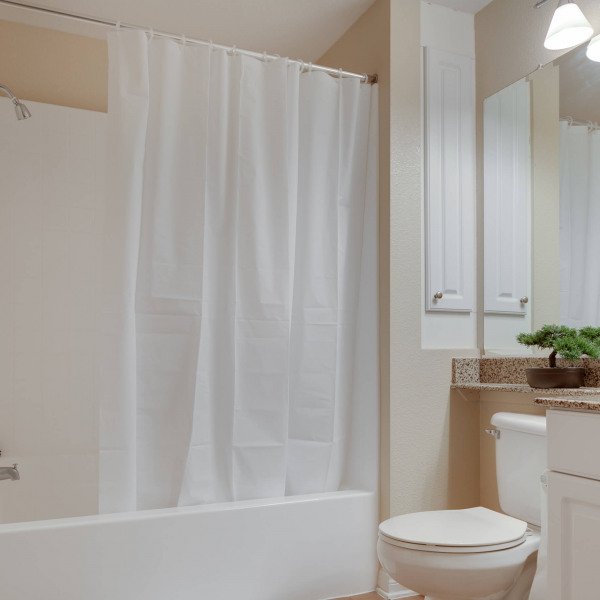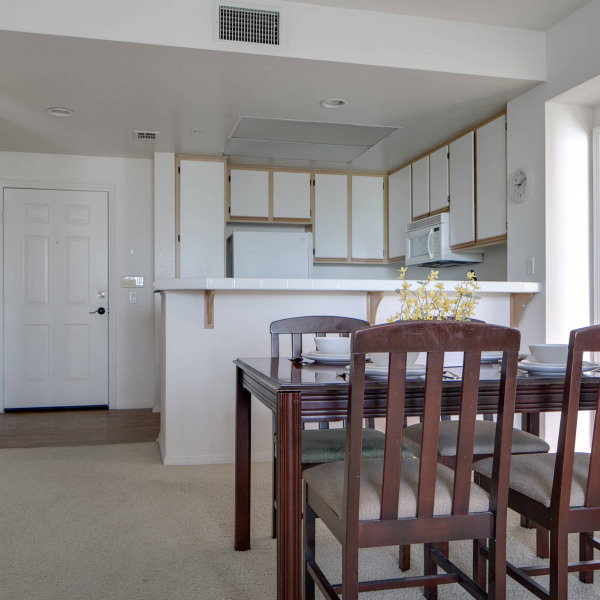501 W. Maple Ave. $4,495

Quick Facts
Description
Depot Walk Live/Work Condo - Built in 2007 Live/Work Condo Development in the Old Towne Orange Area. First LEED Certified homes in the City of Orange. On the exterior you have a Brownstone inspired look with exposed brick, industrial metal black accent, with large windows facing the street. This corner unit has one of the best views with a front street view of Maple Ave and the Sante Fe Depot Metro Station. Starting from the lower level you have a glass door entrance with keypad lock. Off the entry you are greeted with a large room downstairs that can either be used as an office or bedroom with 2 large windows. Downstairs you have wood-like porcelain tile flooring throughout, in-unit stacked washer/dryer, with a 1/4 bathroom. Upstairs you have quartz countertops in the kitchen and both bathrooms. Upstairs, the Great Room/Living Room is open to the kitchen with recessed LED lighting and pendant lights above the bar countertop. In the Great Room you have an electronic starter gas fireplace with carpet throughout, you have 6 large windows overlooking Maple Ave and the Metro Station. The kitchen that is open to the Great Room has a stainless steel dishwasher with 5 burner gas stove/oven, and brushed metal kitchen faucet with garbage disposal. Down the hall you have a separate 3/4 Bathroom. The guest bedroom features sliding closet doors with direct access to the sliding glass door to the private patio. The Master Bedroom features 4 large windows with a connected Master Bathroom with dual vanity sinks, standalone tun with a separate standing shower. The Master Bathroom also has a connected walk-in closet with large window facing the train tracks. The home also features dedicated solar panels on the roof that assist in lowering energy cost through NET meters. You also have central heating and air controlled by Nest Thermostat. Downstairs you have a direct access 2 car garage where the tankless water heater is located.
No Pets Allowed
(RLNE7368216)
Contact Details
Pet Details
Amenities
Floorplans
Description
Depot Walk Live/Work Condo - Built in 2007 Live/Work Condo Development in the Old Towne Orange Area. First LEED Certified homes in the City of Orange. On the exterior you have a Brownstone inspired look with exposed brick, industrial metal black accent, with large windows facing the street. This corner unit has one of the best views with a front street view of Maple Ave and the Sante Fe Depot Metro Station. Starting from the lower level you have a glass door entrance with keypad lock. Off the entry you are greeted with a large room downstairs that can either be used as an office or bedroom with 2 large windows. Downstairs you have wood-like porcelain tile flooring throughout, in-unit stacked washer/dryer, with a 1/4 bathroom. Upstairs you have quartz countertops in the kitchen and both bathrooms. Upstairs, the Great Room/Living Room is open to the kitchen with recessed LED lighting and pendant lights above the bar countertop. In the Great Room you have an electronic starter gas fireplace with carpet throughout, you have 6 large windows overlooking Maple Ave and the Metro Station. The kitchen that is open to the Great Room has a stainless steel dishwasher with 5 burner gas stove/oven, and brushed metal kitchen faucet with garbage disposal. Down the hall you have a separate 3/4 Bathroom. The guest bedroom features sliding closet doors with direct access to the sliding glass door to the private patio. The Master Bedroom features 4 large windows with a connected Master Bathroom with dual vanity sinks, standalone tun with a separate standing shower. The Master Bathroom also has a connected walk-in closet with large window facing the train tracks. The home also features dedicated solar panels on the roof that assist in lowering energy cost through NET meters. You also have central heating and air controlled by Nest Thermostat. Downstairs you have a direct access 2 car garage where the tankless water heater is located.
Availability
Now
Details
Fees
| Deposit | $4595.00 |













.jpg)


