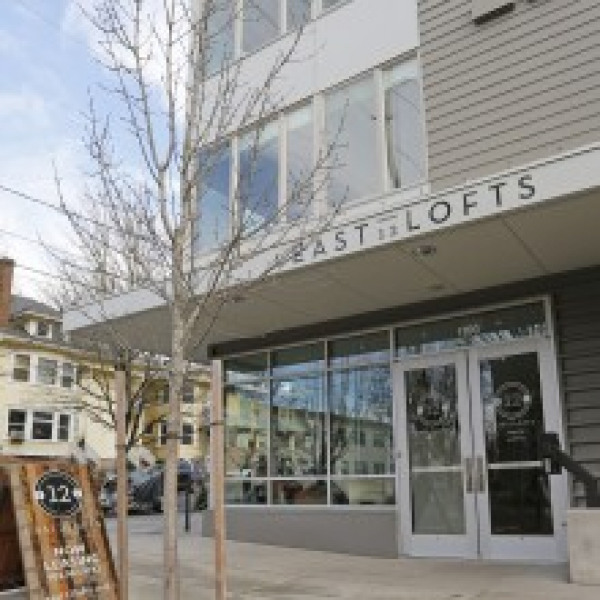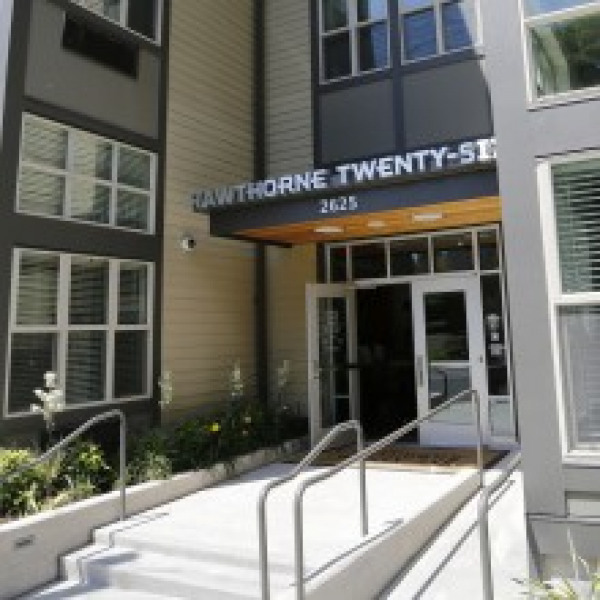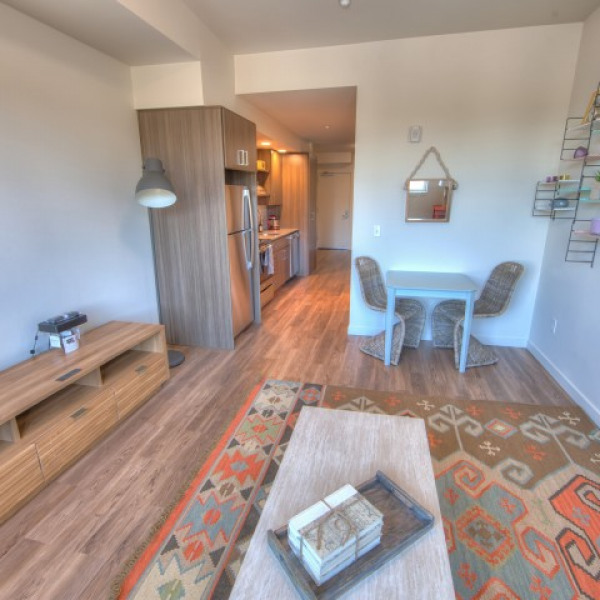5224 SW Florida St $3,495

Quick Facts
Description
Spacious Modern 3 bedroom 3.5 bathroom 3 level home with basement and fenced backyard - Modern home with cherry hardwood throughout the main level. Open kitchen with granite counters, back-splash and cherry cabinetry. Stainless steel appliances including built-in microwave and island with gas cooking range. The butlers pantry consists of additional sink, cabinet storage areas and access to the formal dining room. Laundry room and access to a private backyard deck area on the main level. Step upstairs to locate 3 bedrooms including the primary with en-suite and walk-in closets. There is a huge bonus room/entertainment area on the third story along with an additional bonus room at the basement level.
School Information: (deemed reliable but not guaranteed)
Maplewood Elementary
Jackson Middle School
Ida B Wells (Formerly Wilson) High School
Lewis and Clark College
Contact leasing@tindellco.com or call 503-470-2789 for more information.
Lease Terms: One year lease required
Application Period Opens: 04/28/2022 at 9:30AM. Applications received before this day/time, shall be re-recorded as eight (8) hours after this open Application Period. In order for application(s) to be considered IN LINE, the application(s) must be submitted FULLY COMPLETED at 04/28/2022 at 9:30AM with ALL completed documents, co-applicants, and co-signers, as listed in the rental criteria.
Move In Available Date: 04/28/2022
Security Deposit: $3,445 due within 48 hours of approved application. *See Rental Requirements for additional options.
Application Fee: $55 per applicant & Per Co signer over the age of 18*
*Application fee not applicable if applying within the City of Portland jurisdiction as a Non-Financially Responsible applicant.
Renters insurance * See Rental Requirements for exclusions, limits, and more information.
Utilities paid by tenant: Gas, Water/Sewer & Electric
Utilities paid by owner: Garbage
Yard Care maintained by: Tenant
Pet Policy: Dogs only, sorry not cats, max two (65 lbs max), no aggressive breeds.
Sorry this is a NO SMOKING home.
This unit is not an Accessible Dwelling Unit.
Late fee is 5% of the monthly rent for every five days late
Lease Buyout fee is 1.5X monthly rent (applicable only if lease is broken)
Residency must occur within (5) five days of approval unless available on date is provided then the available date must be the move-in date.
Security deposit & Agreement to Execute must be received within forty-eight (48) hours of approval.
*See Rental Requirements for additional options.
**Showings may be group style showings.
BRING PHOTO IDENTIFICATION WITH YOU TO THE SHOWING
APPLICANT MUST REVIEW RENTAL REQUIREMENTS before calling to view the property! Please visit www.tindellco.com CLICK FIND A HOME then HOW TO APPLY then RENTAL REQUIREMENTS or send leasing@tindellco.com an email requesting the rental requirements.
ALL RIGHTS RESERVED. - Information deemed reliable but not guaranteed and should be verified. Square footage is approximate and may include both finished and unfinished areas. Property rented in condition presented at showings. No upgrades will be performed unless agreed to in writing. Pre-existing conditions will be noted at move-in. Any maintenance issues noted at move-in requiring repair will need to be submitted in writing to Tindell & Co.
TAGS: Updated, Modern, Butlers Pantry, Built In Microwave, Built in Cooktop, 2 Bonus Rooms, 3 Bedroom, 3.5 Bathrooms, Attached Garage, Fenced Yard, A/C, *Garbage Paid, Stainless Appliances, Open Concept, Formal Dining, Storage, Gas Range, Fridge, Oven, Side By Side Fridge, In Unit Laundry*, Laundry Room, Bonus Living Room, En-Suite, Cherry Cabinets, Cherry Bamboo Flooring, Carpets, Walk in Shower, Walk In Closets, Shower/Tub Combo, Double Sinks, Dishwasher.
No Cats Allowed
(RLNE7368293)
Contact Details
Pet Details
Pet Policy
Small Dogs Allowed
Amenities
Floorplans
Description
Spacious Modern 3 bedroom 3.5 bathroom 3 level home with basement and fenced backyard - Modern home with cherry hardwood throughout the main level. Open kitchen with granite counters, back-splash and cherry cabinetry. Stainless steel appliances including built-in microwave and island with gas cooking range. The butlers pantry consists of additional sink, cabinet storage areas and access to the formal dining room. Laundry room and access to a private backyard deck area on the main level. Step upstairs to locate 3 bedrooms including the primary with en-suite and walk-in closets. There is a huge bonus room/entertainment area on the third story along with an additional bonus room at the basement level.
School Information: (deemed reliable but not guaranteed)
Maplewood Elementary
Jackson Middle School
Ida B Wells (Formerly Wilson) High School
Lewis and Clark College
Contact leasing@tindellco.com or call 503-470-2789 for more information.
Lease Terms: One year lease required
Application Period Opens: 04/28/2022 at 9:30AM. Applications received before this day/time, shall be re-recorded as eight (8) hours after this open Application Period. In order for application(s) to be considered IN LINE, the application(s) must be submitted FULLY COMPLETED at 04/28/2022 at 9:30AM with ALL completed documents, co-applicants, and co-signers, as listed in the rental criteria.
Move In Available Date: 04/28/2022
Security Deposit: $3,445 due within 48 hours of approved application. *See Rental Requirements for additional options.
Application Fee: $55 per applicant & Per Co signer over the age of 18*
*Application fee not applicable if applying within the City of Portland jurisdiction as a Non-Financially Responsible applicant.
Renters insurance * See Rental Requirements for exclusions, limits, and more information.
Utilities paid by tenant: Gas, Water/Sewer & Electric
Utilities paid by owner: Garbage
Yard Care maintained by: Tenant
Pet Policy: Dogs only, sorry not cats, max two (65 lbs max), no aggressive breeds.
Sorry this is a NO SMOKING home.
This unit is not an Accessible Dwelling Unit.
Late fee is 5% of the monthly rent for every five days late
Lease Buyout fee is 1.5X monthly rent (applicable only if lease is broken)
Residency must occur within (5) five days of approval unless available on date is provided then the available date must be the move-in date.
Security deposit & Agreement to Execute must be received within forty-eight (48) hours of approval.
*See Rental Requirements for additional options.
**Showings may be group style showings.
BRING PHOTO IDENTIFICATION WITH YOU TO THE SHOWING
APPLICANT MUST REVIEW RENTAL REQUIREMENTS before calling to view the property! Please visit www.tindellco.com CLICK FIND A HOME then HOW TO APPLY then RENTAL REQUIREMENTS or send leasing@tindellco.com an email requesting the rental requirements.
ALL RIGHTS RESERVED. - Information deemed reliable but not guaranteed and should be verified. Square footage is approximate and may include both finished and unfinished areas. Property rented in condition presented at showings. No upgrades will be performed unless agreed to in writing. Pre-existing conditions will be noted at move-in. Any maintenance issues noted at move-in requiring repair will need to be submitted in writing to Tindell & Co.
TAGS: Updated, Modern, Butlers Pantry, Built In Microwave, Built in Cooktop, 2 Bonus Rooms, 3 Bedroom, 3.5 Bathrooms, Attached Garage, Fenced Yard, A/C, *Garbage Paid, Stainless Appliances, Open Concept, Formal Dining, Storage, Gas Range, Fridge, Oven, Side By Side Fridge, In Unit Laundry*, Laundry Room, Bonus Living Room, En-Suite, Cherry Cabinets, Cherry Bamboo Flooring, Carpets, Walk in Shower, Walk In Closets, Shower/Tub Combo, Double Sinks, Dishwasher.
Availability
Now
Details
Fees
| Deposit | $3445.00 |











































