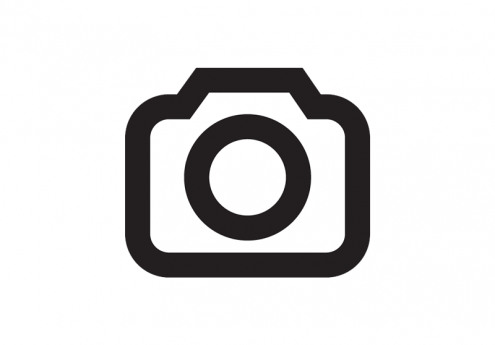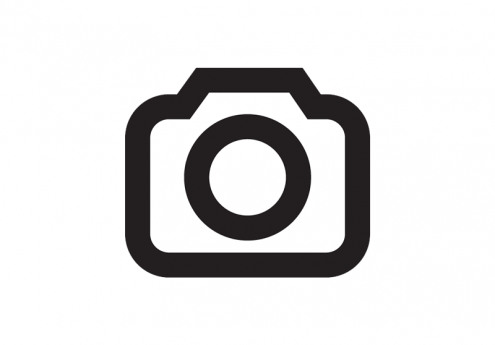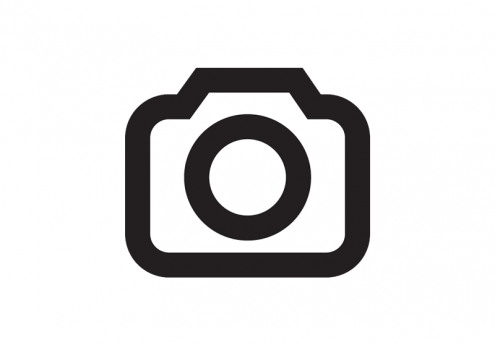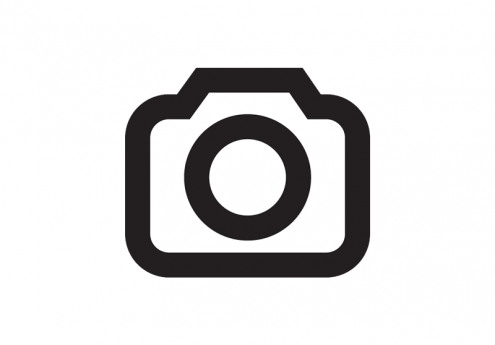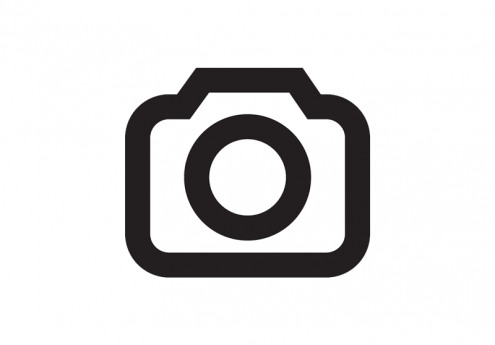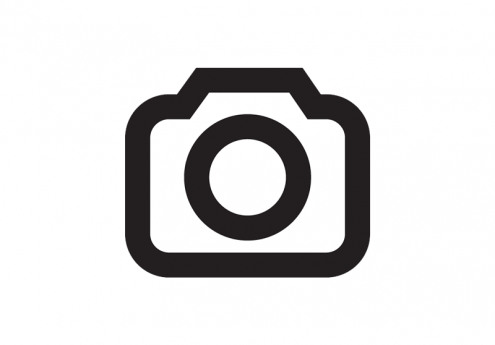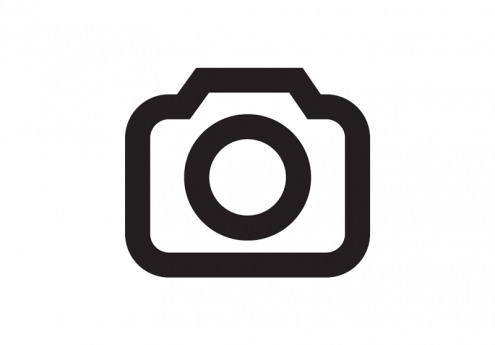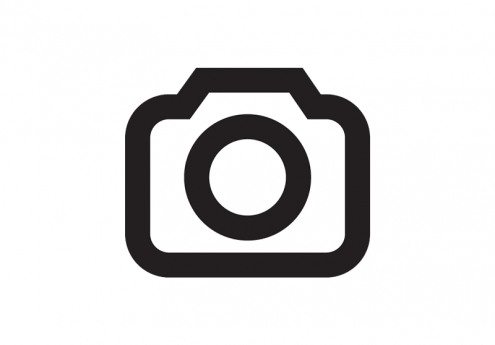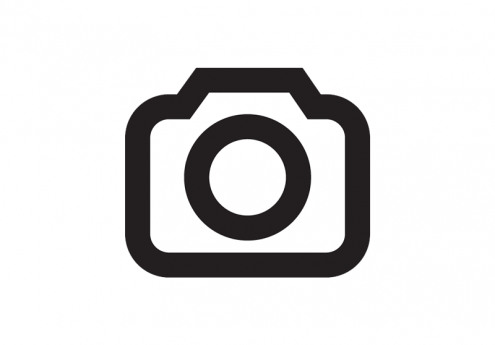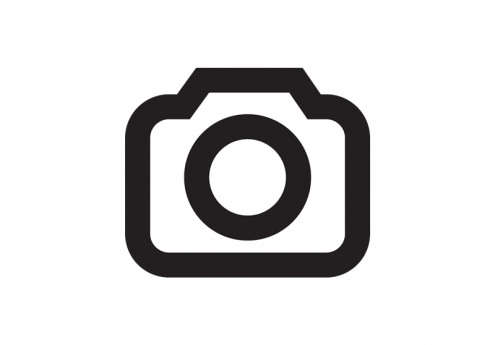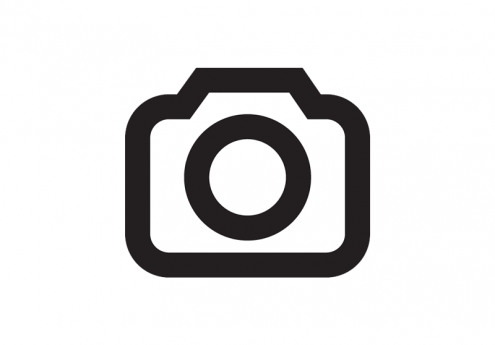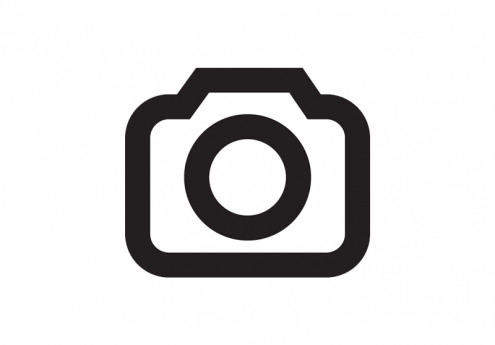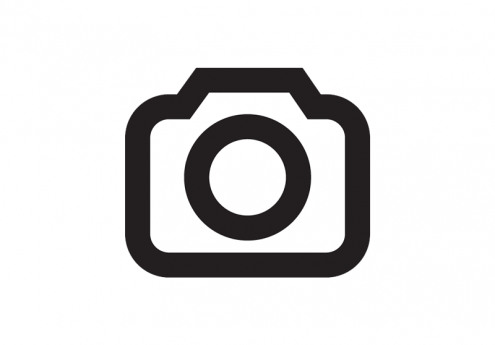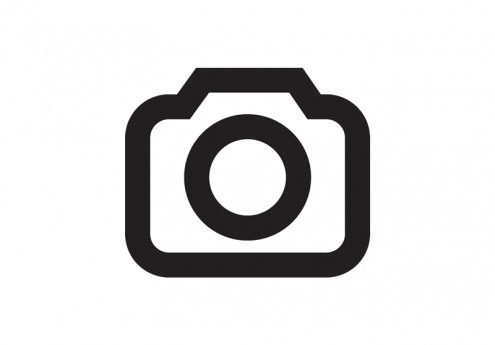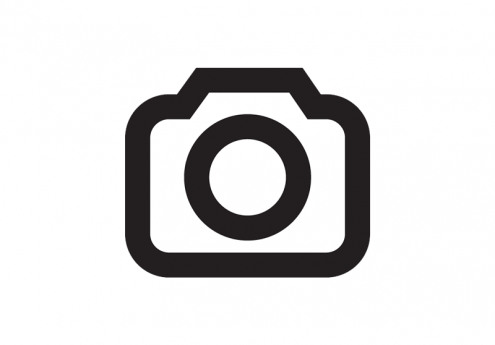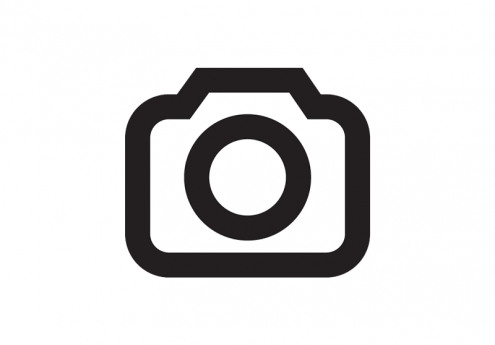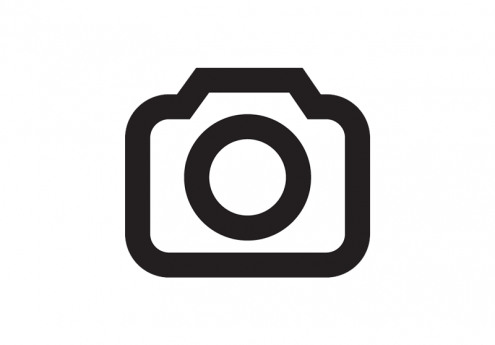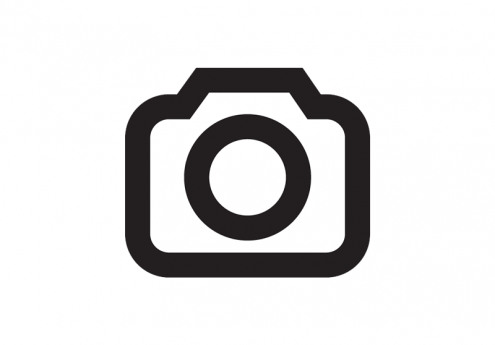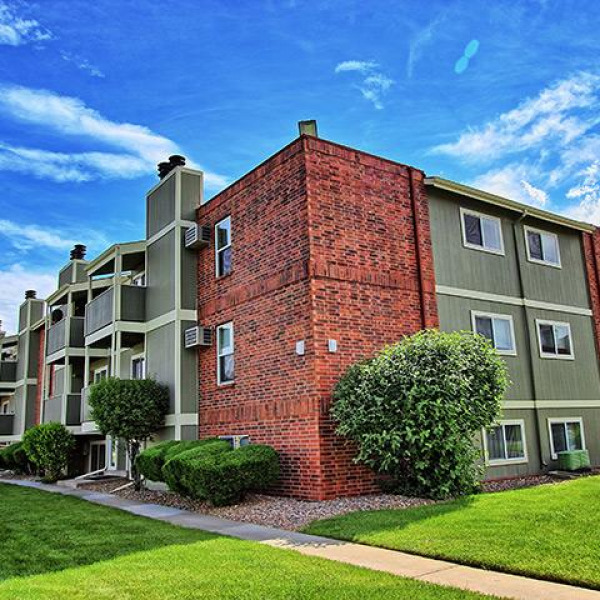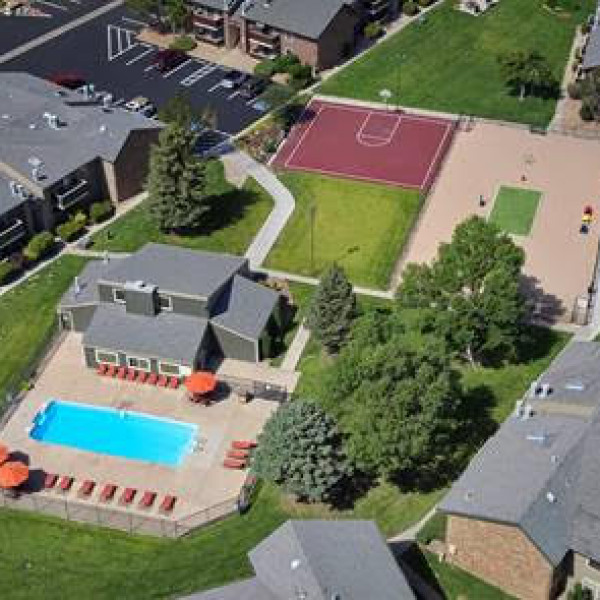7929 E 54th Pl $2,600

Quick Facts
Description
Beautiful Townhome with 2 Car Garage and Central A/C - Come check out this lovely 3 story, 2 bedroom townhome! Enter on the first level, where you will find the 2 car garage, laundry room with washer and dryer, and plenty of storage space. There is also an area out front, perfect for extra seating and outdoor living.
As you head upstairs to the main level, you will find an open concept kitchen and living space, fitted with dark vinyl flooring. The kitchen has lots of cabinets, perfect for anyone who likes to cook! There is a full complement of stainless steel appliances, including a gas range, fridge, dishwasher, and microwave. There is a TV mount already set up in the living room area that is ready for tenant use. Off the living room, there is also a balcony and a half bathroom.
Head up to the third floor and you'll find 2 well appointed bedrooms, each with its owner en-suite bathroom. One of the bedrooms features vaulted ceilings and both have ceiling fans to help keep you cool in the summer. There is central heat and A/C throughout the home. This home also features a 50 Amp Electric Vehicle Charging Circuit in garage (NEMA 14-50 plug).
Located just North of the Central Park Neighborhood, you're just a couple blocks from the Rocky Mountain Arsenal Wildlife Refuge where there are miles of trails and great wildlife viewing including a heard of bison and endangered black footed ferrets. Direct access to both I¬70 and I270 make getting around the metro area a bit easier. Downtown Denver is 10 miles southwest. The shops at Northfield are just 2 miles south and offers numerous restaurants, shopping, and entertainment options.
HOW TO SCHEDULE A TOUR
*The Zillow 'Request a Tour' and 'Request to apply' option are not currently available.
*Please visit RentMeDenver dot com and click 'Available Properties' -OR-
Google Search: Pioneer Property Management Denver and click 'Available Properties'
APPLICATION DETAILS
*Property Tour Required with at least 48hrs notice.
*Water, sewer, stormwater, and trash removal will be included in rent for an additional $75/month.
*Non-refundable application fee is $60.00 per person (see application Terms of Agreement for details).
*If approved, a lease preparation and administration fee of 15% of one month's gross rent is required.
*Refundable security deposit equal to 85% of one month's gross rent is required.
TENANT QUALIFICATION CRITERIA
*Total income of at least 3X monthly charges & 650+ credit score is required.
*Co-Signers will not be considered to fulfill any qualification requirement.
*No more than 3 unrelated parties are allowed.
*Complete criteria is available at: RentMeDenver [dot] com
*Pets considered with pet fees. No Large or Dangerous Dogs. No more than 2 pets total will be considered.
*Pet fee: $250 One Time Fee + $40/mth for 1 pet; $50/mth for 2 pets.
*Other terms, fees, and conditions may apply
RESIDENT BENEFIT PROGRAM!
Residents are automatically enrolled in the required Pioneer Property Management Resident Benefit Program for $30/month which includes:
*Furnace Filter Program (if property eligible, filters are delivered to your home)
*$1Million Identity Theft Protection
*Credit building to help improve your credit score with timely rent payments
*Homebuying Assistance (credit towards home purchase when using PPM Brokerage Services)
All information is deemed reliable but not guaranteed and is subject to change.
If you have additional questions you can contact us at: info@rentmedenver [dot] com
Pioneer Property Management
4175 Harlan St. #140 Wheat Ridge, CO 80033
RentMeDenver [dot] com
(RLNE7369402)
Contact Details
Pet Details
Pet Policy
Small Dogs Allowed and Cats Allowed
Amenities
Floorplans
Description
Beautiful Townhome with 2 Car Garage and Central A/C - Come check out this lovely 3 story, 2 bedroom townhome! Enter on the first level, where you will find the 2 car garage, laundry room with washer and dryer, and plenty of storage space. There is also an area out front, perfect for extra seating and outdoor living.
As you head upstairs to the main level, you will find an open concept kitchen and living space, fitted with dark vinyl flooring. The kitchen has lots of cabinets, perfect for anyone who likes to cook! There is a full complement of stainless steel appliances, including a gas range, fridge, dishwasher, and microwave. There is a TV mount already set up in the living room area that is ready for tenant use. Off the living room, there is also a balcony and a half bathroom.
Head up to the third floor and you'll find 2 well appointed bedrooms, each with its owner en-suite bathroom. One of the bedrooms features vaulted ceilings and both have ceiling fans to help keep you cool in the summer. There is central heat and A/C throughout the home. This home also features a 50 Amp Electric Vehicle Charging Circuit in garage (NEMA 14-50 plug).
Located just North of the Central Park Neighborhood, you're just a couple blocks from the Rocky Mountain Arsenal Wildlife Refuge where there are miles of trails and great wildlife viewing including a heard of bison and endangered black footed ferrets. Direct access to both I¬70 and I270 make getting around the metro area a bit easier. Downtown Denver is 10 miles southwest. The shops at Northfield are just 2 miles south and offers numerous restaurants, shopping, and entertainment options.
HOW TO SCHEDULE A TOUR
*The Zillow 'Request a Tour' and 'Request to apply' option are not currently available.
*Please visit RentMeDenver dot com and click 'Available Properties' -OR-
Google Search: Pioneer Property Management Denver and click 'Available Properties'
APPLICATION DETAILS
*Property Tour Required with at least 48hrs notice.
*Water, sewer, stormwater, and trash removal will be included in rent for an additional $75/month.
*Non-refundable application fee is $60.00 per person (see application Terms of Agreement for details).
*If approved, a lease preparation and administration fee of 15% of one month's gross rent is required.
*Refundable security deposit equal to 85% of one month's gross rent is required.
TENANT QUALIFICATION CRITERIA
*Total income of at least 3X monthly charges & 650+ credit score is required.
*Co-Signers will not be considered to fulfill any qualification requirement.
*No more than 3 unrelated parties are allowed.
*Complete criteria is available at: RentMeDenver [dot] com
*Pets considered with pet fees. No Large or Dangerous Dogs. No more than 2 pets total will be considered.
*Pet fee: $250 One Time Fee + $40/mth for 1 pet; $50/mth for 2 pets.
*Other terms, fees, and conditions may apply
RESIDENT BENEFIT PROGRAM!
Residents are automatically enrolled in the required Pioneer Property Management Resident Benefit Program for $30/month which includes:
*Furnace Filter Program (if property eligible, filters are delivered to your home)
*$1Million Identity Theft Protection
*Credit building to help improve your credit score with timely rent payments
*Homebuying Assistance (credit towards home purchase when using PPM Brokerage Services)
All information is deemed reliable but not guaranteed and is subject to change.
If you have additional questions you can contact us at: info@rentmedenver [dot] com
Pioneer Property Management
4175 Harlan St. #140 Wheat Ridge, CO 80033
RentMeDenver [dot] com
Availability
Now
Details
Fees
| Deposit | $2274.00 |
