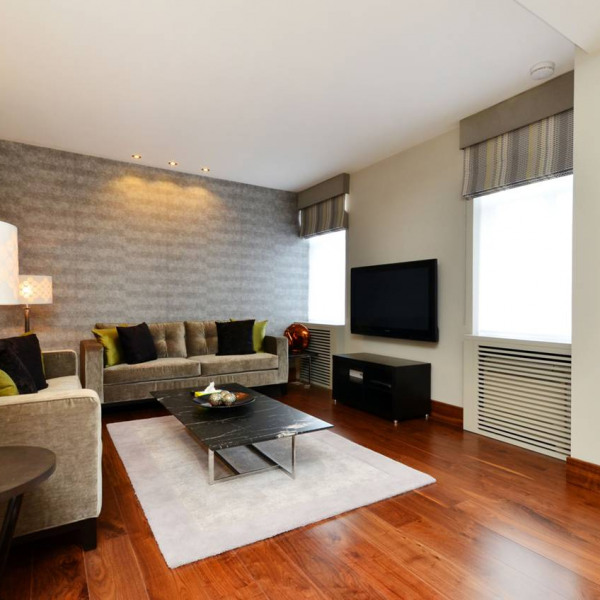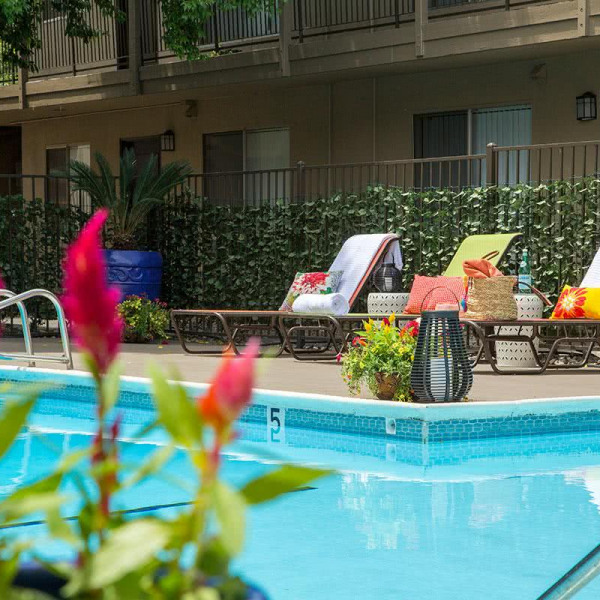4852 Hazelwood Ave $2,695

Quick Facts
Description
Open Remodeled 4 Bed 2 Bath 1,733sqft Carmichael Home with Pool - Please click on a photo above to see all photos.
Rental Qualifications and Policies for this property:
• FICO score of 695 or higher
• Income of three times the rent
• No evictions nor open bankruptcies
• Owner will not accept a cosigner
• Security deposit must be received within 24 hours of approved application unless other arrangements are made in advance
• Must take possession of the property within two weeks of approved application
• Pets will not be considered
• No smoking of any kind is allowed in the home
• Owner pays up to $20 for water with the tenant paying the remainder. Owner pays for sewer and trash
• Available with a nine-month lease term
Near El Camino Avenue and Mission Avenue in Carmichael, this remodeled two story single family home offers four bedrooms and two bathrooms. The laminate entry opens onto vaulted open beam wood paneled ceilings, dual pane windows, transom windows and six panel doors throughout 1,733 square feet of living space. The living room has laminate floors, recessed lighting, floor to ceiling brick fireplace and hearth with glass doors and granite bar. The dining room has laminate floors, recessed lighting, granite bar and a view of the pool and patio.
The eat-in kitchen has tile flooring with accents, wood cabinets, granite counters with tile back-splash, pot shelves, and is equipped with all stainless steel appliances which include:
• Gas range
• Microwave
• Dishwasher
• Stainless steel, double sink with convertible faucet and garbage disposal
The large master bedroom is a sunken room and has brown carpet, ceiling fan, overhead recessed lighting, brick fireplace with hearth seat, a loft with single door closet and plant shelf and a French slider door leading to the rear patio and pool. The master bathroom has tile flooring, double vanity, shower over tub and a double door closet. The three other bedrooms have brown carpet, recessed lighting, overhead storage and double door closets. The hall bathroom has tile flooring, double vanity and a shower over tub.
This home has programmable central heat and air. There is a security system, but tenant will have to establish own service. The laundry area is located in the hallway next to the master bedroom and has electric hookups. There is room for five cars in the two driveways and a large RV parking spot. The large fenced and partially landscaped rear yard has fruit trees, patio and pool. Owner pays for pool service. Tenant responsible for yard maintenance. This home is located in the San Juan Unified School District.
• Yard maintenance is tenant responsibility.
• Pool service is owner responsibility.
Our applications are run one at a time, starting with the first completed application received. You may wish to apply immediately if you think you want to rent this property. We strongly encourage you to view the property prior to completing an application. Security deposit must be received within 24 hours of approved application unless other arrangements are made in advance. You must take possession of the property within two weeks of your approved application. If you have any questions or would like to make sure you meet the minimum criteria for this property, please call prior to applying. We respond to emails and phone calls seven days a week. We do business in accordance with all State and Federal Fair Housing Laws.
All listing information is subject to change.
Cal DRE Broker #00948825
Cal DRE Corporate #01957496
***Please, do not disturb the residents.***
No Pets Allowed
(RLNE3602843)
Contact Details
Pet Details
Floorplans
Description
Open Remodeled 4 Bed 2 Bath 1,733sqft Carmichael Home with Pool - Please click on a photo above to see all photos.
Rental Qualifications and Policies for this property:
• FICO score of 695 or higher
• Income of three times the rent
• No evictions nor open bankruptcies
• Owner will not accept a cosigner
• Security deposit must be received within 24 hours of approved application unless other arrangements are made in advance
• Must take possession of the property within two weeks of approved application
• Pets will not be considered
• No smoking of any kind is allowed in the home
• Owner pays up to $20 for water with the tenant paying the remainder. Owner pays for sewer and trash
• Available with a nine-month lease term
Near El Camino Avenue and Mission Avenue in Carmichael, this remodeled two story single family home offers four bedrooms and two bathrooms. The laminate entry opens onto vaulted open beam wood paneled ceilings, dual pane windows, transom windows and six panel doors throughout 1,733 square feet of living space. The living room has laminate floors, recessed lighting, floor to ceiling brick fireplace and hearth with glass doors and granite bar. The dining room has laminate floors, recessed lighting, granite bar and a view of the pool and patio.
The eat-in kitchen has tile flooring with accents, wood cabinets, granite counters with tile back-splash, pot shelves, and is equipped with all stainless steel appliances which include:
• Gas range
• Microwave
• Dishwasher
• Stainless steel, double sink with convertible faucet and garbage disposal
The large master bedroom is a sunken room and has brown carpet, ceiling fan, overhead recessed lighting, brick fireplace with hearth seat, a loft with single door closet and plant shelf and a French slider door leading to the rear patio and pool. The master bathroom has tile flooring, double vanity, shower over tub and a double door closet. The three other bedrooms have brown carpet, recessed lighting, overhead storage and double door closets. The hall bathroom has tile flooring, double vanity and a shower over tub.
This home has programmable central heat and air. There is a security system, but tenant will have to establish own service. The laundry area is located in the hallway next to the master bedroom and has electric hookups. There is room for five cars in the two driveways and a large RV parking spot. The large fenced and partially landscaped rear yard has fruit trees, patio and pool. Owner pays for pool service. Tenant responsible for yard maintenance. This home is located in the San Juan Unified School District.
• Yard maintenance is tenant responsibility.
• Pool service is owner responsibility.
Our applications are run one at a time, starting with the first completed application received. You may wish to apply immediately if you think you want to rent this property. We strongly encourage you to view the property prior to completing an application. Security deposit must be received within 24 hours of approved application unless other arrangements are made in advance. You must take possession of the property within two weeks of your approved application. If you have any questions or would like to make sure you meet the minimum criteria for this property, please call prior to applying. We respond to emails and phone calls seven days a week. We do business in accordance with all State and Federal Fair Housing Laws.
All listing information is subject to change.
Cal DRE Broker #00948825
Cal DRE Corporate #01957496
***Please, do not disturb the residents.***
Availability
Now
Details
Fees
| Deposit | $2795.00 |


























































