18618 Cambridge Rd $5,400

Quick Facts
Description
Escape To a Quiet and Private Tudor Home on a Large Elevated Lot in Lovely Jamaica Estates
Massive Space, Charm, Presence, and Grandeur, on Beautiful Landscaped Grounds. Outdoor Lover's Delight, Picturesque Tree-Lined Street
FIRST FLOOR:
Inviting Entry, Cascading Steps, Adorable Front Patio, Timeless Stone Accents, Very Spacious Interior, Extra Large Living Room with Working Fireplace, Formal Dining Room, Replete with Period Details, Ornate Frames and Moldings, Charming Stained Glass Windows
Pristine Renovated Chef's Kitchen with Granite and Stainless and Dining Nook, Fully Renovated Guest Bath Huge Sunken Den with Classic Wood Burning Furnace, Elegant Beams and High Ceilings, Sliding Glass Doors to Enormous Private Backyard
SECOND FLOOR:
4 Bedrooms, Update Large Bathroom with Bathtub and Separate Shower Stall
ATTIC:
Dual Access to Large Attic with 2 Finished Dormered Rooms, Amazing Storage Space
BASEMENT:
Finished with Classic Paneling, Ideal for Family Room or Office, Access to Garage and Driveway, Washer & Dryer Installed
Short Walk to E/F Subway, Centrally Located, immediate Vicinity of all Shops and Conveniences. Easy Stroll to St John's
Corporate Housing and Diplomats Welcome. Long Term Lease Available
(RLNE6040935)
Contact Details
Pet Details
Pet Policy
Cats Allowed and Small Dogs Allowed
Nearby Universities
- Mount Sinai School of Medicine
- Hofstra University
- Columbia University in the City of New York
- Nassau Community College
- CUNY Hunter College
- CUNY Queens College
- CUNY Kingsborough Community College
- CUNY LaGuardia Community College
- CUNY Queensborough Community College
- CUNY Brooklyn College
- CUNY City College
- Fordham University
- CUNY Bronx Community College
- Long Island University-C W Post Campus
- New York Institute of Technology
- CUNY Hostos Community College
- CUNY Medgar Evers College
- Yeshiva University
- Saint Joseph's College-New York
- Teachers College at Columbia University
- Pratt Institute-Main
- St John's University-New York
- CUNY York College
- Adelphi University
- Molloy College
Amenities
Floorplans
Description
Escape To a Quiet and Private Tudor Home on a Large Elevated Lot in Lovely Jamaica Estates
Massive Space, Charm, Presence, and Grandeur, on Beautiful Landscaped Grounds. Outdoor Lover's Delight, Picturesque Tree-Lined Street
FIRST FLOOR:
Inviting Entry, Cascading Steps, Adorable Front Patio, Timeless Stone Accents, Very Spacious Interior, Extra Large Living Room with Working Fireplace, Formal Dining Room, Replete with Period Details, Ornate Frames and Moldings, Charming Stained Glass Windows
Pristine Renovated Chef's Kitchen with Granite and Stainless and Dining Nook, Fully Renovated Guest Bath Huge Sunken Den with Classic Wood Burning Furnace, Elegant Beams and High Ceilings, Sliding Glass Doors to Enormous Private Backyard
SECOND FLOOR:
4 Bedrooms, Update Large Bathroom with Bathtub and Separate Shower Stall
ATTIC:
Dual Access to Large Attic with 2 Finished Dormered Rooms, Amazing Storage Space
BASEMENT:
Finished with Classic Paneling, Ideal for Family Room or Office, Access to Garage and Driveway, Washer & Dryer Installed
Short Walk to E/F Subway, Centrally Located, immediate Vicinity of all Shops and Conveniences. Easy Stroll to St John's
Corporate Housing and Diplomats Welcome. Long Term Lease Available
Availability
Now
Details
Fees
| Deposit | $5400.00 |
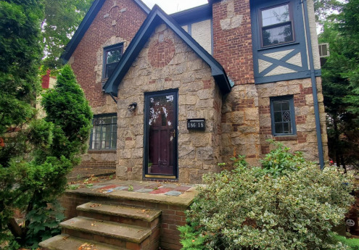
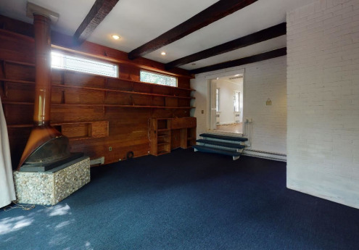
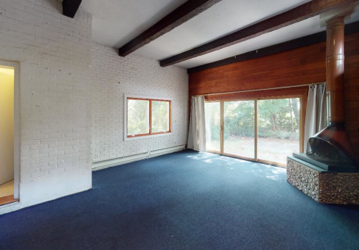

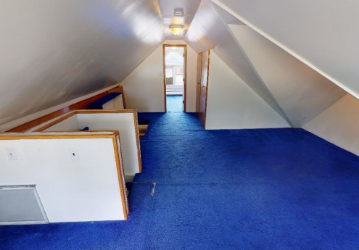

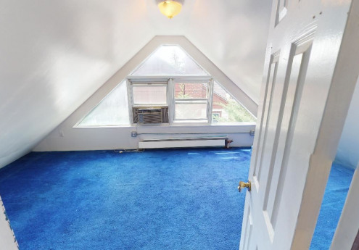



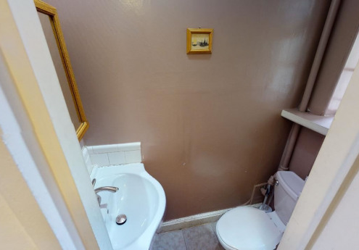

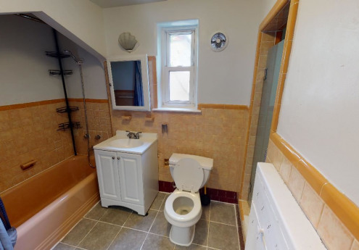
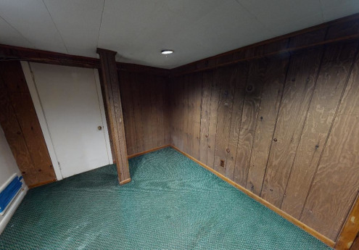
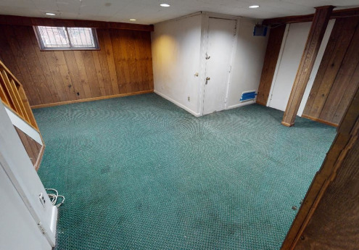
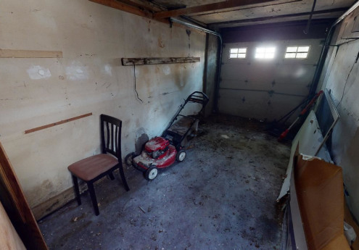
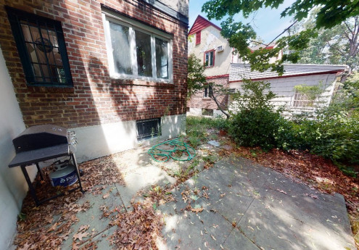
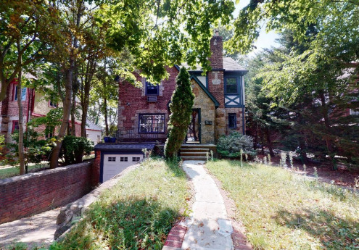
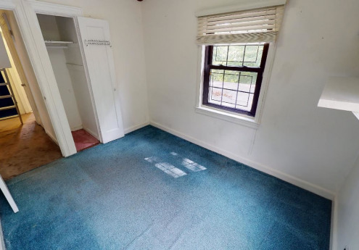

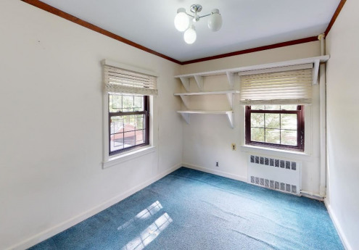


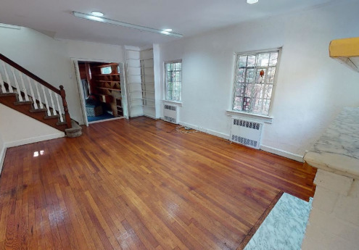
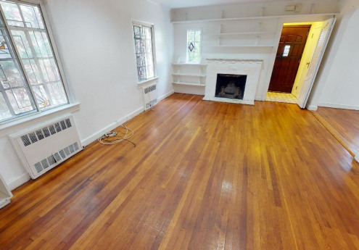
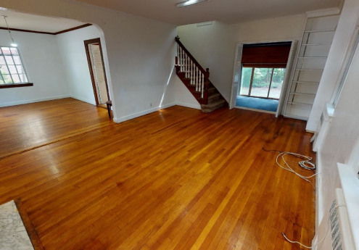

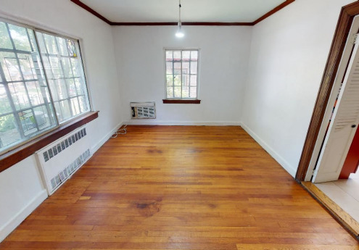



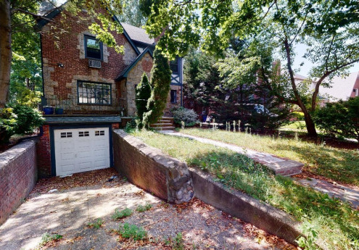
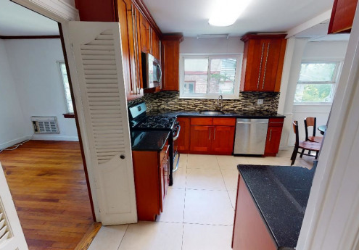


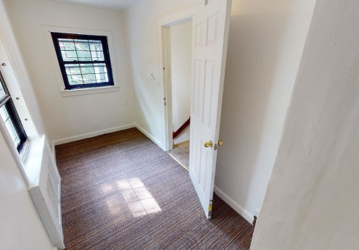

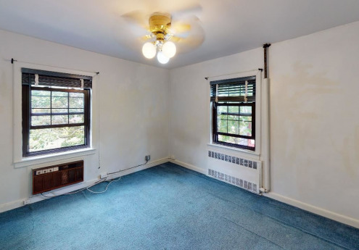
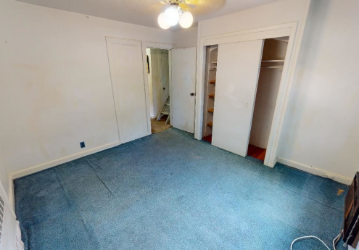
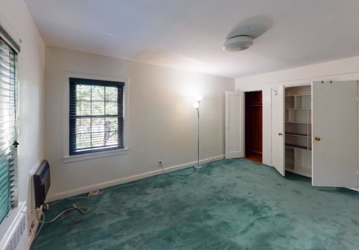
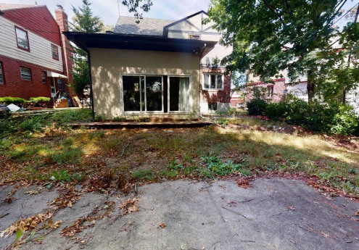
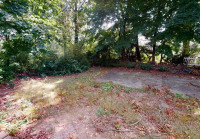
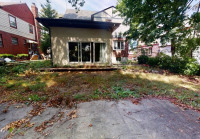

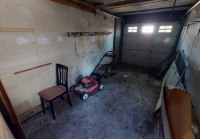
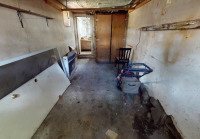
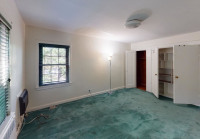
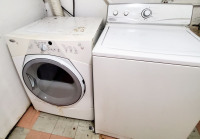

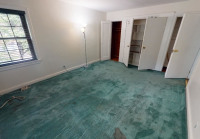




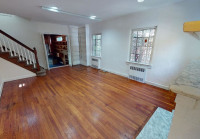
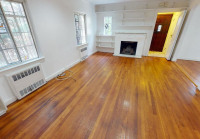



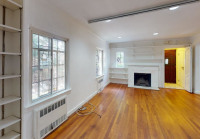


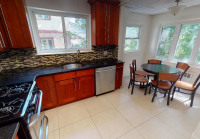

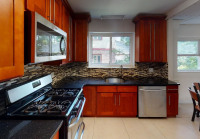
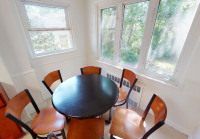
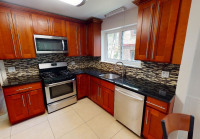
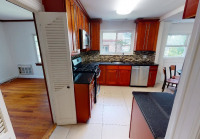
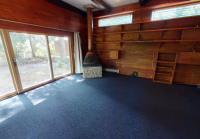

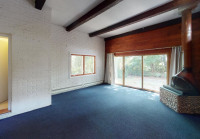
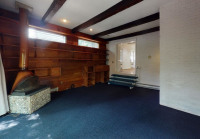




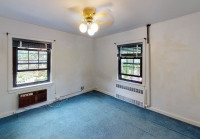
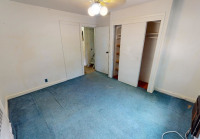
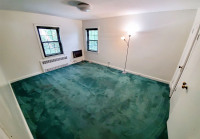


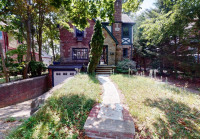
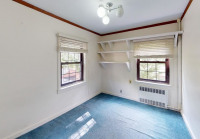

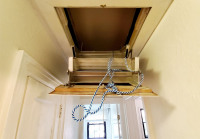


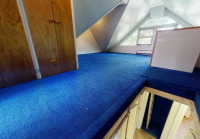


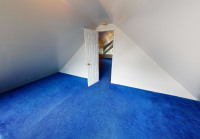


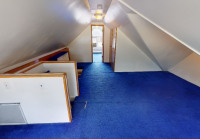
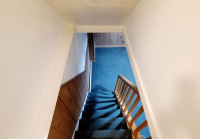

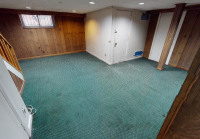



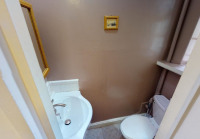
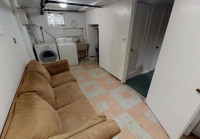




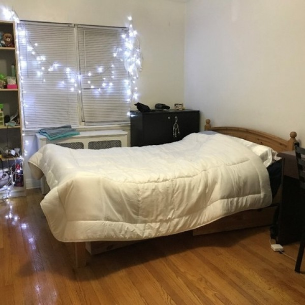
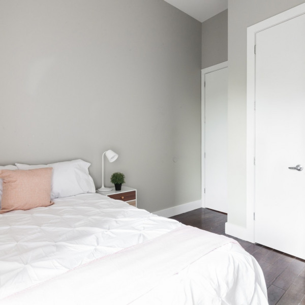
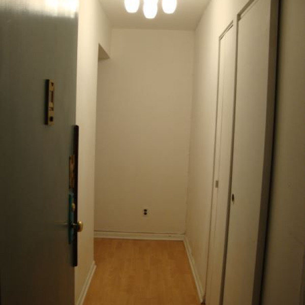
.jpg)
