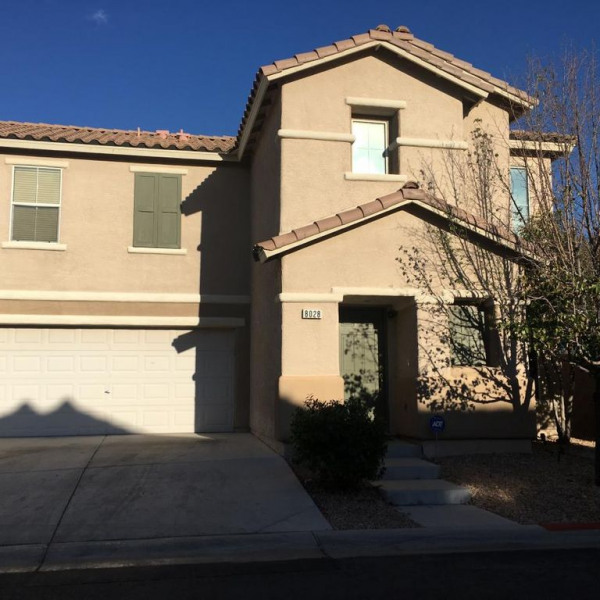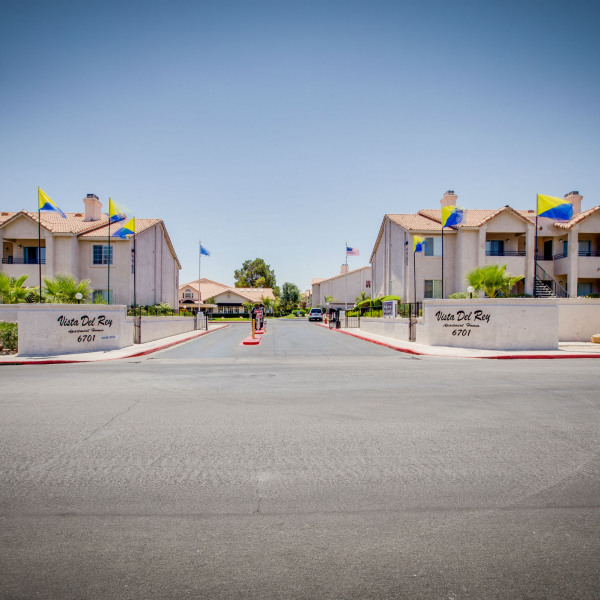8705 Giant Causeway $2,500

Quick Facts
Description
Gorgeous 3 bed home in with rooftop deck in a gated community and a few steps away from the playground! - Honey, Stop the Car! Come look at this AMAZING home. Practically brand new, built in 2019, it has not had any tenants yet. This beautiful home features 3 bedrooms 2.5 bathrooms and a 2 car garage. Right in front of the front door, you will find the playground and the pool and jacuzzi area. Once you open the front door, you have an open concept floorplan. The kitchen features granite countertops, lots of cabinet space, stainless steel appliances, extra-large/deep stainless steel sink. Huge kitchen island. The half bath is located on the first floor.
The second floor features 2 secondary bedrooms, the laundry room, a full bathroom, AND the primary bedroom with its attached bathroom and walk-in closet. . Master bathroom features an oversized bathtub, beautiful granite counters, and double sinks. The next floor is the rooftop deck, equipped with a gas line for your BBQ, you can enjoy a beautiful day while enjoying the awesome view. The house has a smart doorbell and smart thermostats, The community is gated, features a pool, jacuzzi, BBQ areas, playground, and green areas to walk your dogs.
(RLNE7372590)
Contact Details
Pet Details
Floorplans
Description
Gorgeous 3 bed home in with rooftop deck in a gated community and a few steps away from the playground! - Honey, Stop the Car! Come look at this AMAZING home. Practically brand new, built in 2019, it has not had any tenants yet. This beautiful home features 3 bedrooms 2.5 bathrooms and a 2 car garage. Right in front of the front door, you will find the playground and the pool and jacuzzi area. Once you open the front door, you have an open concept floorplan. The kitchen features granite countertops, lots of cabinet space, stainless steel appliances, extra-large/deep stainless steel sink. Huge kitchen island. The half bath is located on the first floor.
The second floor features 2 secondary bedrooms, the laundry room, a full bathroom, AND the primary bedroom with its attached bathroom and walk-in closet. . Master bathroom features an oversized bathtub, beautiful granite counters, and double sinks. The next floor is the rooftop deck, equipped with a gas line for your BBQ, you can enjoy a beautiful day while enjoying the awesome view. The house has a smart doorbell and smart thermostats, The community is gated, features a pool, jacuzzi, BBQ areas, playground, and green areas to walk your dogs.
Availability
Now
Details
Fees
| Deposit | $2600.00 |


























































.png)



