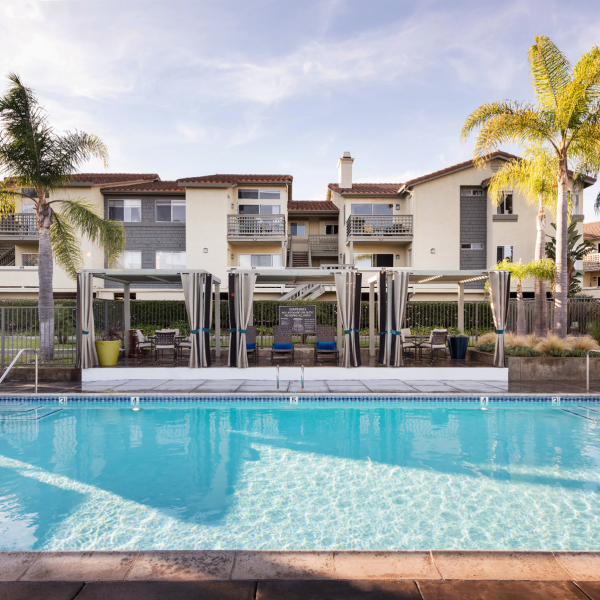34155 Camino El Molino $4,950

Quick Facts
Description
Custom Home in Capo Beach - Fantastic custom home with 4 bedrooms (note: 4th bedroom has a closet, but is technically a den as it has the direct access door to the garage) and 2.5 baths in Capistrano Beach! This impeccably clean home features tile flooring throughout the first level, spacious living room with cozy fireplace, great kitchen overlooking the picturesque backyard with newer quartz countertops including built-in breakfast bar, ample cabinet space, and all stainless steel appliances, formal dining room off the kitchen with slider out to the lower covered deck area and stunning yard lined with trees and gorgeous succulent garden, den on the ground level plus the three additional upstairs bedrooms offering plenty of living space, carpet going up the stairs, then laminate flooring throughout the upstairs bedrooms, all bathrooms have also been upgraded with quartz vanity tops, and the master suite is complimented by the large attached viewing deck. Other bonus attributes include unusual amount of additional closet space throughout the home, oversized two car garage with built-in workbench, cabinets galore, washer and dryer hook-ups, as well as, outlet available for electric car charging.
(RLNE7384832)
Contact Details
Pet Details
Pet Policy
Small Dogs Allowed and Cats Allowed
Nearby Universities
Floorplans
Description
Custom Home in Capo Beach - Fantastic custom home with 4 bedrooms (note: 4th bedroom has a closet, but is technically a den as it has the direct access door to the garage) and 2.5 baths in Capistrano Beach! This impeccably clean home features tile flooring throughout the first level, spacious living room with cozy fireplace, great kitchen overlooking the picturesque backyard with newer quartz countertops including built-in breakfast bar, ample cabinet space, and all stainless steel appliances, formal dining room off the kitchen with slider out to the lower covered deck area and stunning yard lined with trees and gorgeous succulent garden, den on the ground level plus the three additional upstairs bedrooms offering plenty of living space, carpet going up the stairs, then laminate flooring throughout the upstairs bedrooms, all bathrooms have also been upgraded with quartz vanity tops, and the master suite is complimented by the large attached viewing deck. Other bonus attributes include unusual amount of additional closet space throughout the home, oversized two car garage with built-in workbench, cabinets galore, washer and dryer hook-ups, as well as, outlet available for electric car charging.
Availability
Now
Details
Fees
| Deposit | $9900.00 |















































