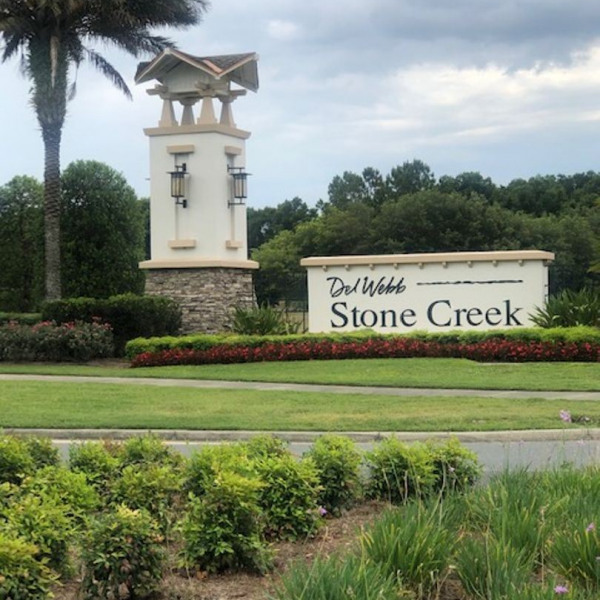7707 SW 94th Circle $2,196

Quick Facts
Description
- This 2/2/2 single family home in Stone Creek Arlington Phase 7 is as beautiful on the inside as it is on the outside. The FRONT ENTRY is screened in and has tastefully stained floors, just inside you will enjoy ceramic tile floors in the foyer, kitchen, great room, and bath areas along with freshly steam cleaned carpets in the BEDROOMS. The KITCHEN has 42" mahogany cabinets, granite counters, an undermount sink, black Whirlpool appliances, an eat in area and a spacious pantry. The DINING AREA has pendant lights showering the area as you dine and as you enter the GREAT ROOM the openness reminds you that you're at home here. Lastly, just a clip and slide will allow you to transition to the LANAI for some outdoor relaxation while the mature tree line provides all the privacy you need from the pass through in the back. Must be 55+ and be approved by the Del Webb Association. I CAN HELP YOU MAKE THIS GREAT HOUSE YOUR HOME! CALL TRACEY BROWN @ 352 208-2439
No Pets Allowed
(RLNE7389822)
Contact Details
Pet Details
Nearby Universities
Amenities
Floorplans
Description
- This 2/2/2 single family home in Stone Creek Arlington Phase 7 is as beautiful on the inside as it is on the outside. The FRONT ENTRY is screened in and has tastefully stained floors, just inside you will enjoy ceramic tile floors in the foyer, kitchen, great room, and bath areas along with freshly steam cleaned carpets in the BEDROOMS. The KITCHEN has 42" mahogany cabinets, granite counters, an undermount sink, black Whirlpool appliances, an eat in area and a spacious pantry. The DINING AREA has pendant lights showering the area as you dine and as you enter the GREAT ROOM the openness reminds you that you're at home here. Lastly, just a clip and slide will allow you to transition to the LANAI for some outdoor relaxation while the mature tree line provides all the privacy you need from the pass through in the back. Must be 55+ and be approved by the Del Webb Association. I CAN HELP YOU MAKE THIS GREAT HOUSE YOUR HOME! CALL TRACEY BROWN @ 352 208-2439
Availability
Now
Details
Fees
| Deposit | $2046.00 |





