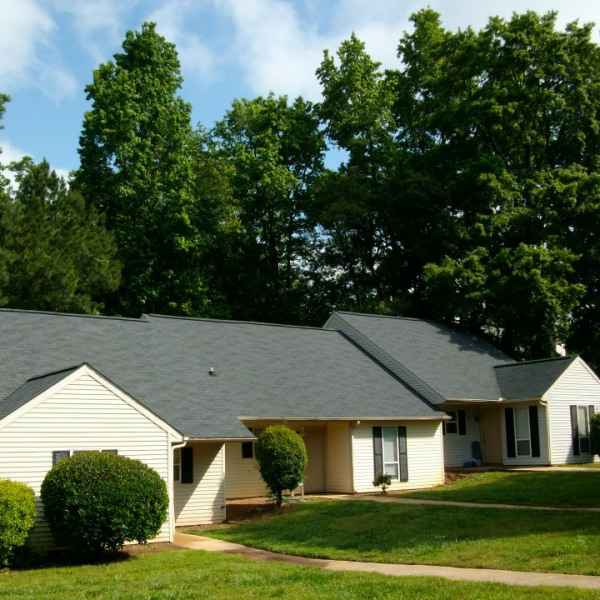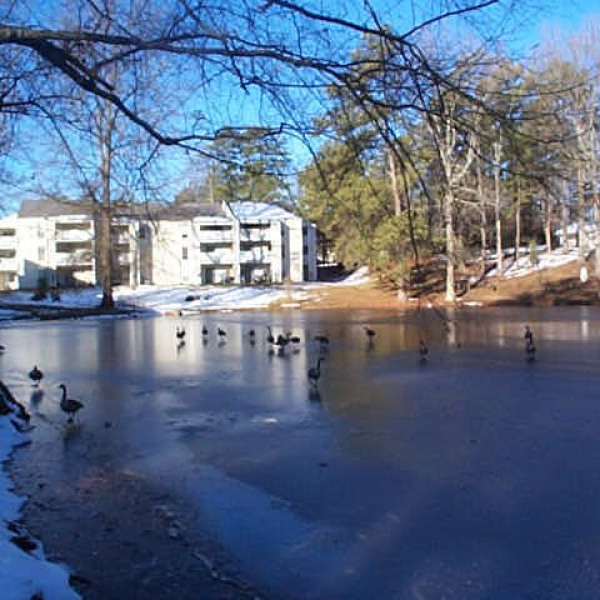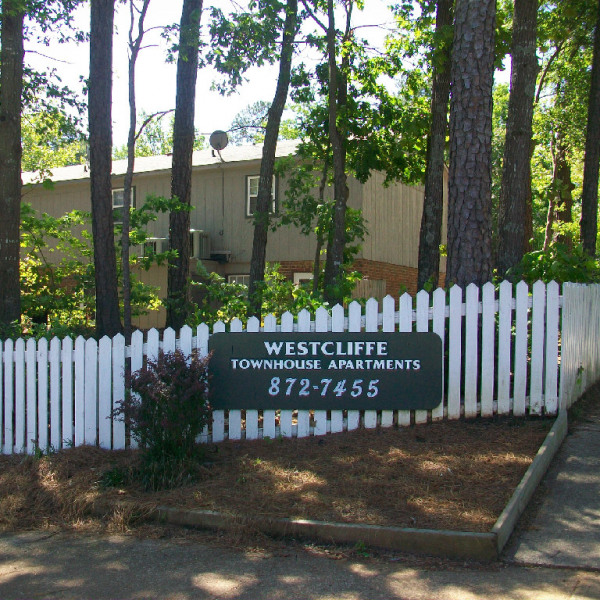727 McRae Rd $2,400

Quick Facts
Description
Beautiful 3 Bed/2.5 Bath Townhome Nestled in a Prime Cary Location! - Available mid February! Immaculate 3 bedroom, 2.5 bath townhome with 2 car garage in an excellent school district! Less than 1/2 mile from Davis Drive elementary & middle schools!
This open concept floor plan features 9" ceilings with hardwood floors throughout the first floor. Tons of natural light from the living room through the dining area into the kitchen. The oversized gourmet-style kitchen offers granite countertops, kitchen island, 60/40 sink, gas range, and stainless steel appliances. Great sized bedrooms, spacious loft, and laundry room are located on the second level. Dual vanity in both the owner and guest bathrooms. Patio and spacious backyard are great for entertaining! Washer/Dryer Included. Lawn maintenance included.
Requirements: 650+ credit score, a minimum income of at least 3x's the monthly rent, and clean rental history
NO pets. Tenant is responsible for all utilities and renter's insurance.
At least 24 hours notice for all showings.
Offered by Acorn + Oak Property Management. For more information and to schedule a showing, contact Cheyenne at cheyenne@acorn-oak.com or visit our website at www.acorn-oak.com. We look forward to helping you find your next home!
No Pets Allowed
(RLNE7400572)
Contact Details
Pet Details
Amenities
Floorplans
Description
Beautiful 3 Bed/2.5 Bath Townhome Nestled in a Prime Cary Location! - Available mid February! Immaculate 3 bedroom, 2.5 bath townhome with 2 car garage in an excellent school district! Less than 1/2 mile from Davis Drive elementary & middle schools!
This open concept floor plan features 9" ceilings with hardwood floors throughout the first floor. Tons of natural light from the living room through the dining area into the kitchen. The oversized gourmet-style kitchen offers granite countertops, kitchen island, 60/40 sink, gas range, and stainless steel appliances. Great sized bedrooms, spacious loft, and laundry room are located on the second level. Dual vanity in both the owner and guest bathrooms. Patio and spacious backyard are great for entertaining! Washer/Dryer Included. Lawn maintenance included.
Requirements: 650+ credit score, a minimum income of at least 3x's the monthly rent, and clean rental history
NO pets. Tenant is responsible for all utilities and renter's insurance.
At least 24 hours notice for all showings.
Offered by Acorn + Oak Property Management. For more information and to schedule a showing, contact Cheyenne at cheyenne@acorn-oak.com or visit our website at www.acorn-oak.com. We look forward to helping you find your next home!
Availability
Now
Details
Fees
| Deposit | $2600.00 |






















