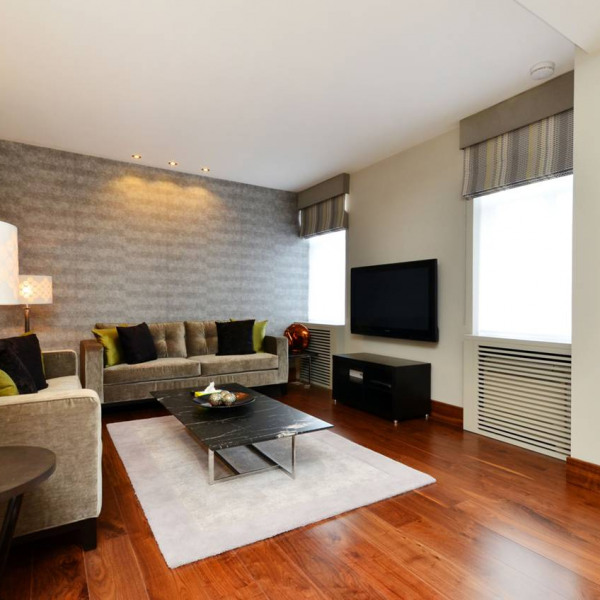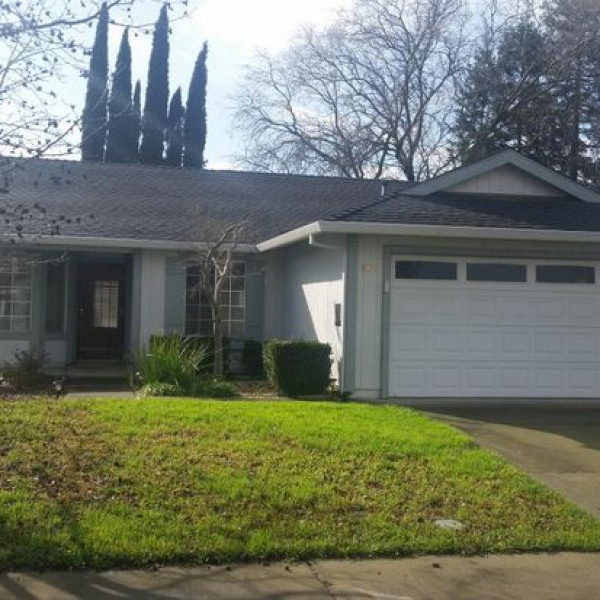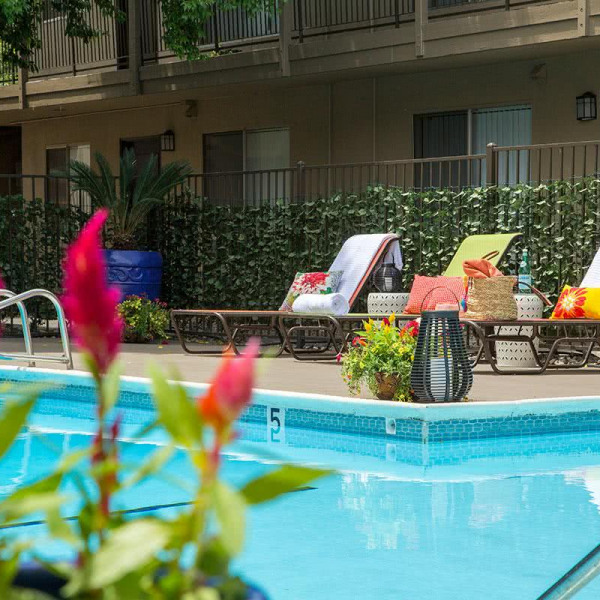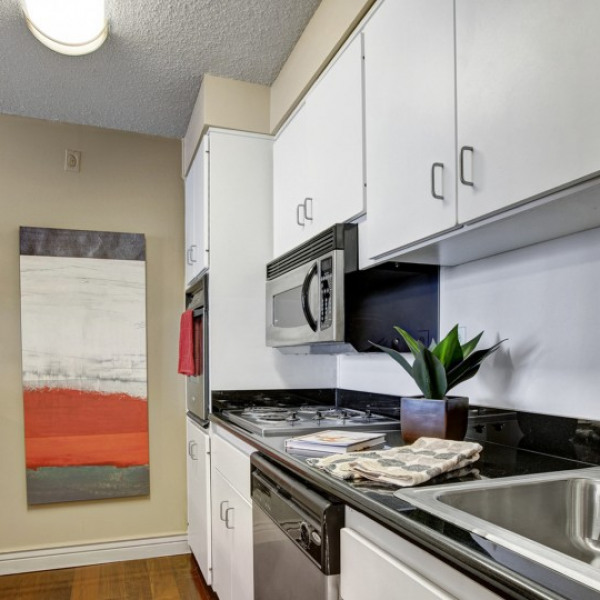1636 D Street $2,395

Quick Facts
Description
Newer Multi-Level Downtown Townhouse with Double Master Bedrooms - This is a newer construction townhouse that features new hardwood floors throughout the main living space, recess lighting, gorgeous high ceilings, central heating/cooling, newer plush carpet upstairs, granite counters, stainless steel appliances, upgraded window coverings, new paint and a two-car tandem garage for off street parking. The main level of the home conveniently has a full surround system, a half bath, laundry closet with washer and dryer included, kitchen appliances, and a new remote fan in the living room. The upper level has 2 bedrooms, 2 bathrooms and plenty of storage space. The garage is located on the bottom floor of the home for two cars to park. Street parking is also available for guests to come visit and enjoy.
Located downtown, the townhouse is a short distance to restaurants, grocery stores, farmer’s market, and bike trails to the American River. A large tree in front of the townhouse uniquely allows for additional privacy.
This is a no pet household.
There is an additional $160 monthly utility surcharge that covers the water, sewer, trash and air filter expenses. Landscaping is provided at no cost. AVAILABLE IMMEDIATELY!
To complete an application, please visit our website at www.sacdelt.com.
(RLNE7442702)
Contact Details
Pet Details
Floorplans
Description
Newer Multi-Level Downtown Townhouse with Double Master Bedrooms - This is a newer construction townhouse that features new hardwood floors throughout the main living space, recess lighting, gorgeous high ceilings, central heating/cooling, newer plush carpet upstairs, granite counters, stainless steel appliances, upgraded window coverings, new paint and a two-car tandem garage for off street parking. The main level of the home conveniently has a full surround system, a half bath, laundry closet with washer and dryer included, kitchen appliances, and a new remote fan in the living room. The upper level has 2 bedrooms, 2 bathrooms and plenty of storage space. The garage is located on the bottom floor of the home for two cars to park. Street parking is also available for guests to come visit and enjoy.
Located downtown, the townhouse is a short distance to restaurants, grocery stores, farmer’s market, and bike trails to the American River. A large tree in front of the townhouse uniquely allows for additional privacy.
This is a no pet household.
There is an additional $160 monthly utility surcharge that covers the water, sewer, trash and air filter expenses. Landscaping is provided at no cost. AVAILABLE IMMEDIATELY!
To complete an application, please visit our website at www.sacdelt.com.
Availability
Now
Details
Fees
| Deposit | $2495.00 |


























