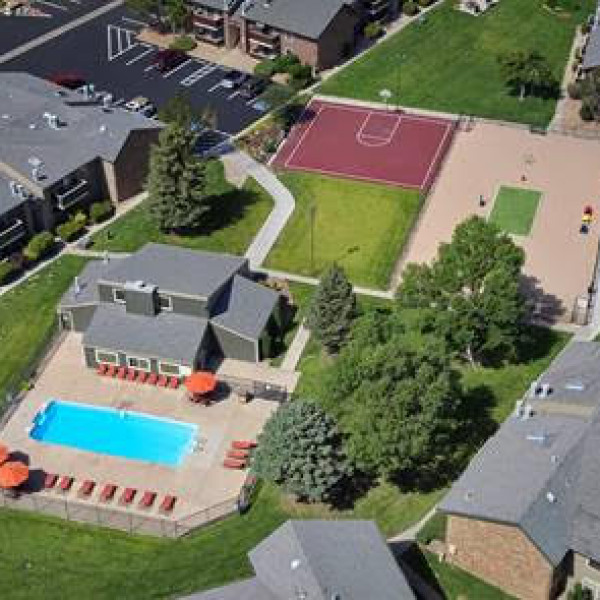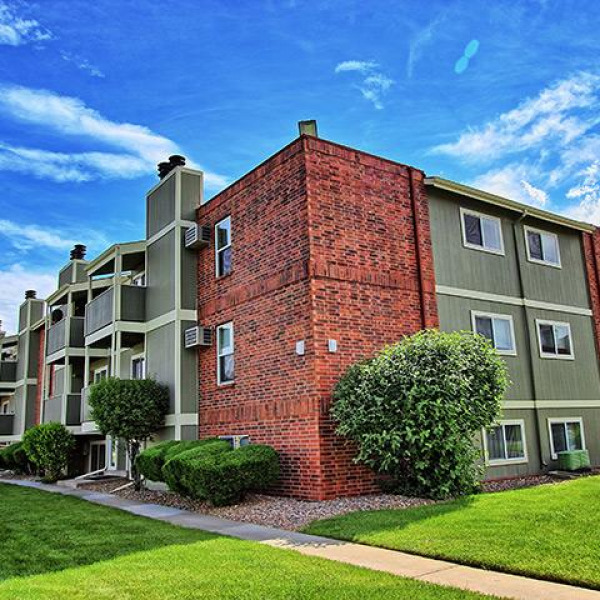7440 South Blackhawk St Unit 8-303 $1,945

Quick Facts
Description
Its a Great Find! - Check out this incredible 2-bedroom 2 bath condo. As you walk into this unit you get blown away by the vaulted ceilings and amazing views from the 2 covered patios. One patio is on the living room with a gas fireplace and one of the patios is off the master bedroom. There is also a large storage unit outside on the patio of the living room. The master bedroom features a huge walk-in closet and vaulted ceilings. The master bathroom has beautiful new Pergo flooring and double sinks and a large tub/shower. The second bedroom also has vaulted ceilings. The second bathroom also features new Pergo flooring and a tub /shower. The is also new Pergo flooring in the kitchen. The entire unit has brand new white carpet and brand new paint. There is no one above you and the views make it feel so open. This unit comes with a large detached garage.!
The community features a seasonal outdoor pool, jacuzzi, fitness facility, and large clubhouse. There is also a children's playground. There are a couple of open parks in the community. Award-winning Cherry Creek School District. Also conveniently located close to DTC and Inverness Business Parks.
Water and Trash included*Minimum 12-month lease*available July 1*No Minimum Credit Score*Income requirements are around 3 times the rent rate*small dogs O.K. no cats*detached 1 car garage*washer and dryer included*ONLY WAY TO SET A SHOWING IS TO TEXT JEFF AT 303-717-1492 AND MENTION THE STREET NAME.
(RLNE7455306)
Contact Details
Pet Details
Nearby Universities
Floorplans
Description
Its a Great Find! - Check out this incredible 2-bedroom 2 bath condo. As you walk into this unit you get blown away by the vaulted ceilings and amazing views from the 2 covered patios. One patio is on the living room with a gas fireplace and one of the patios is off the master bedroom. There is also a large storage unit outside on the patio of the living room. The master bedroom features a huge walk-in closet and vaulted ceilings. The master bathroom has beautiful new Pergo flooring and double sinks and a large tub/shower. The second bedroom also has vaulted ceilings. The second bathroom also features new Pergo flooring and a tub /shower. The is also new Pergo flooring in the kitchen. The entire unit has brand new white carpet and brand new paint. There is no one above you and the views make it feel so open. This unit comes with a large detached garage.!
The community features a seasonal outdoor pool, jacuzzi, fitness facility, and large clubhouse. There is also a children's playground. There are a couple of open parks in the community. Award-winning Cherry Creek School District. Also conveniently located close to DTC and Inverness Business Parks.
Water and Trash included*Minimum 12-month lease*available July 1*No Minimum Credit Score*Income requirements are around 3 times the rent rate*small dogs O.K. no cats*detached 1 car garage*washer and dryer included*ONLY WAY TO SET A SHOWING IS TO TEXT JEFF AT 303-717-1492 AND MENTION THE STREET NAME.
Availability
Now
Details
Fees
| Deposit | $1945.00 |




































