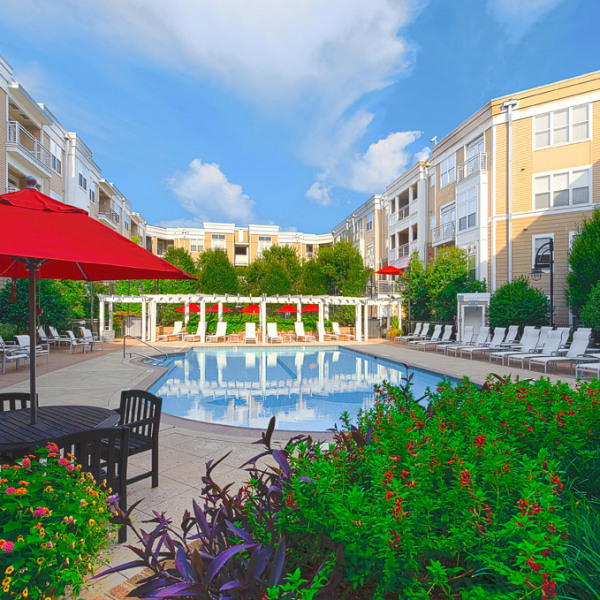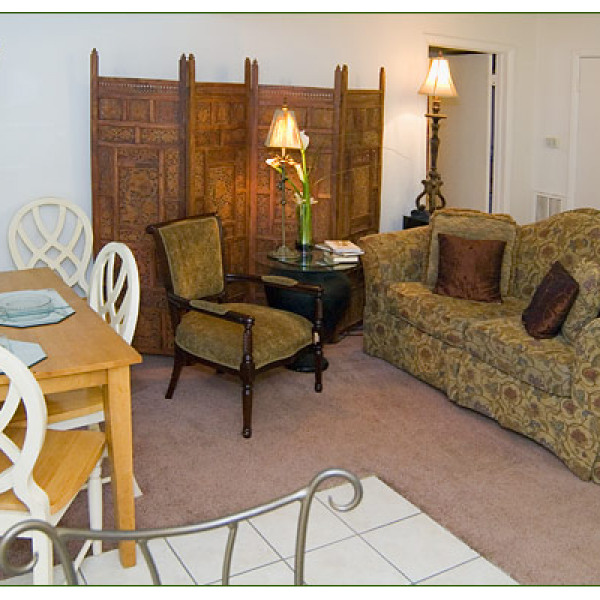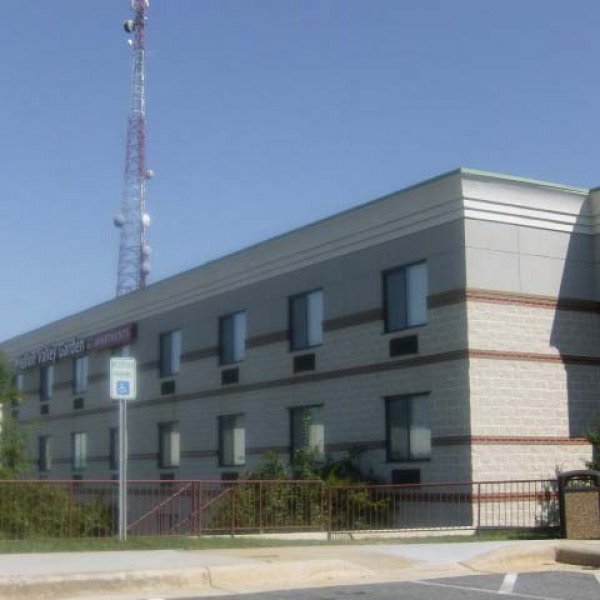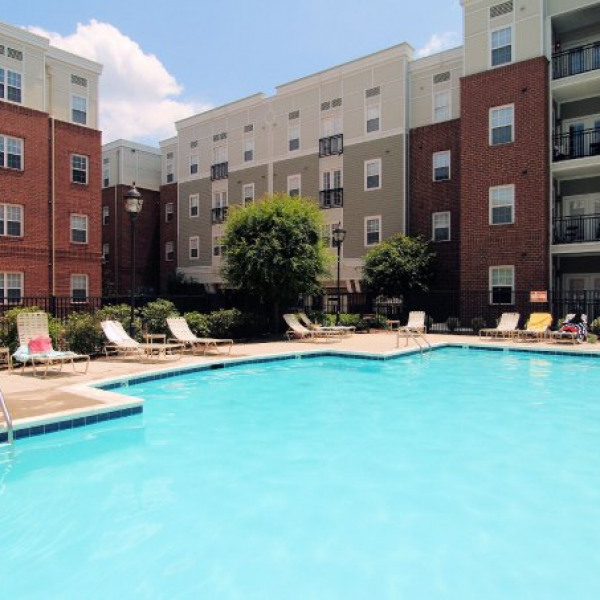2523 Laurel Valley Way $2,100

Quick Facts
Description
Newly Built, Spacious 3 bedroom, 3.5 bath, Modern Townhome in Raleigh - This spacious, modern 2021 built townhome has over 1790sq ft on 3 floors! Move in ready. Located in the new Magnolia Trace community. Enter to first floor guest room/flex room with full bath. Open concept 2nd floor flows into living, kitchen, and dining room space. The perfect entertaining space - centered with the kitchen! This sophisticated kitchen features granite countertops, espresso wood cabinets, stainless steel appliances, gas range, large prep island with undermount sink, classic subway tile backsplash, and pantry. Eat in kitchen/dining room with French door access to private balcony deck. Perfect spot for morning coffee or reading a book! 2nd floor powder room highlighted by a classic pedestal sink. Fresh, modern updates throughout the home include weathered wood laminate flooring, soothing painted gray walls, recessed lighting, and wrought iron banisters. Full of natural sunlight. 2 generous upstairs bedrooms each featuring En suite bathrooms. A convenient 3rd floor laundry closet. Owner's retreat bedroom with En suite consists of double vanity with polished marble countertops & espresso cabinets, separate walk-in shower, and walk in closet. Deep 1 car garage with extra storage space.
Conveniently located to downtown Raleigh (7.1 miles), RTP (23.3 miles), RDU (19.8 miles). Lots of trails and parks nearby including Neuse River Greenway Trails (5.8 miles), Hedingham Community Park (1 mile),
No Pets Allowed
(RLNE7461664)
Contact Details
Pet Details
Floorplans
Description
Newly Built, Spacious 3 bedroom, 3.5 bath, Modern Townhome in Raleigh - This spacious, modern 2021 built townhome has over 1790sq ft on 3 floors! Move in ready. Located in the new Magnolia Trace community. Enter to first floor guest room/flex room with full bath. Open concept 2nd floor flows into living, kitchen, and dining room space. The perfect entertaining space - centered with the kitchen! This sophisticated kitchen features granite countertops, espresso wood cabinets, stainless steel appliances, gas range, large prep island with undermount sink, classic subway tile backsplash, and pantry. Eat in kitchen/dining room with French door access to private balcony deck. Perfect spot for morning coffee or reading a book! 2nd floor powder room highlighted by a classic pedestal sink. Fresh, modern updates throughout the home include weathered wood laminate flooring, soothing painted gray walls, recessed lighting, and wrought iron banisters. Full of natural sunlight. 2 generous upstairs bedrooms each featuring En suite bathrooms. A convenient 3rd floor laundry closet. Owner's retreat bedroom with En suite consists of double vanity with polished marble countertops & espresso cabinets, separate walk-in shower, and walk in closet. Deep 1 car garage with extra storage space.
Conveniently located to downtown Raleigh (7.1 miles), RTP (23.3 miles), RDU (19.8 miles). Lots of trails and parks nearby including Neuse River Greenway Trails (5.8 miles), Hedingham Community Park (1 mile),
Availability
Now
Details
Fees
| Deposit | $2100.00 |

















































